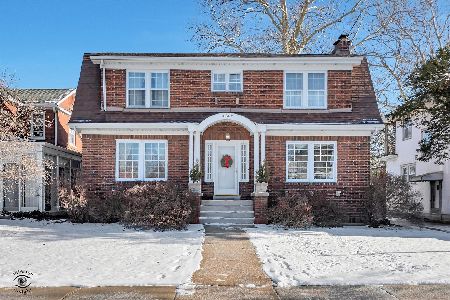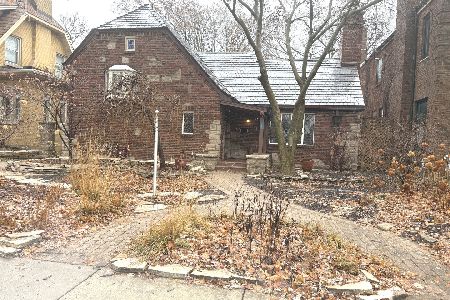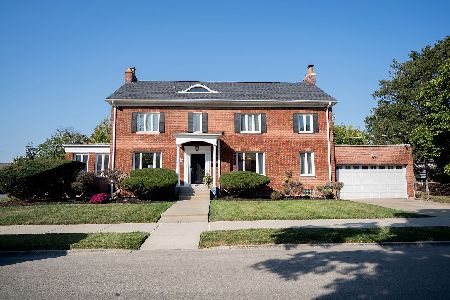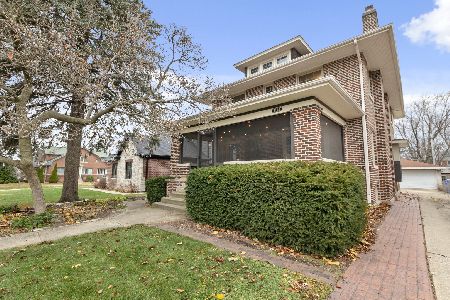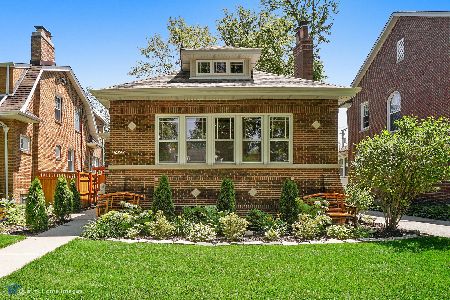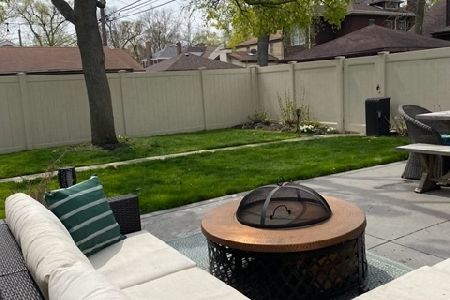10519 Hamilton Avenue, Beverly, Chicago, Illinois 60643
$610,000
|
Sold
|
|
| Status: | Closed |
| Sqft: | 3,700 |
| Cost/Sqft: | $162 |
| Beds: | 4 |
| Baths: | 4 |
| Year Built: | 2007 |
| Property Taxes: | $9,000 |
| Days On Market: | 2797 |
| Lot Size: | 0,00 |
Description
Supremely comfortable and spacious home in the heart of Beverly in mint condition. First floor features a welcoming foyer, large living room with a wood-burning stone fireplace and an adjoining study that is enclosed by two distinctive solid oak doors salvaged from Al Capone's house. The kitchen, situated between the dining room and family room, has a brand new SS stove/range, granite counters, new back splash and pantry. Kitchen and family room enjoy access to professionally landscaped yard with deck and tiered patio. Big bedrooms with walk-in closets. Enormous MBR suite with 2 walk-in closets, flat screen T.V., and sitting area. Master bathroom has separate soaking tub, shower and dual vanity. Second floor laundry room has newer front-loading pedestal washer/dryer with storage space for clothes and cleaning supplies. Carpeted recreation room occupies entire 3rd floor. Sutherland School District. Location is about 5 blocks from the 107th St. Rock Island Metra station. Wonderful!
Property Specifics
| Single Family | |
| — | |
| Traditional | |
| 2007 | |
| Full | |
| — | |
| No | |
| — |
| Cook | |
| — | |
| 0 / Not Applicable | |
| None | |
| Public | |
| Public Sewer | |
| 09969724 | |
| 25181200310000 |
Property History
| DATE: | EVENT: | PRICE: | SOURCE: |
|---|---|---|---|
| 8 Jan, 2007 | Sold | $670,000 | MRED MLS |
| 12 Dec, 2006 | Under contract | $699,900 | MRED MLS |
| — | Last price change | $729,900 | MRED MLS |
| 27 Sep, 2006 | Listed for sale | $749,900 | MRED MLS |
| 23 Jul, 2018 | Sold | $610,000 | MRED MLS |
| 11 Jun, 2018 | Under contract | $599,000 | MRED MLS |
| 1 Jun, 2018 | Listed for sale | $599,000 | MRED MLS |
Room Specifics
Total Bedrooms: 5
Bedrooms Above Ground: 4
Bedrooms Below Ground: 1
Dimensions: —
Floor Type: Carpet
Dimensions: —
Floor Type: Carpet
Dimensions: —
Floor Type: Carpet
Dimensions: —
Floor Type: —
Full Bathrooms: 4
Bathroom Amenities: Whirlpool,Separate Shower,Double Sink
Bathroom in Basement: 1
Rooms: Bedroom 5,Study,Recreation Room
Basement Description: Partially Finished,Exterior Access
Other Specifics
| 2 | |
| — | |
| Concrete | |
| Deck, Patio, Storms/Screens | |
| — | |
| 123 X 58 | |
| — | |
| Full | |
| Hardwood Floors, Second Floor Laundry | |
| Range, Microwave, Dishwasher, Refrigerator, Washer, Dryer, Disposal, Stainless Steel Appliance(s) | |
| Not in DB | |
| — | |
| — | |
| — | |
| Wood Burning |
Tax History
| Year | Property Taxes |
|---|---|
| 2007 | $2,257 |
| 2018 | $9,000 |
Contact Agent
Nearby Similar Homes
Nearby Sold Comparables
Contact Agent
Listing Provided By
MetroPro Realty LLC

