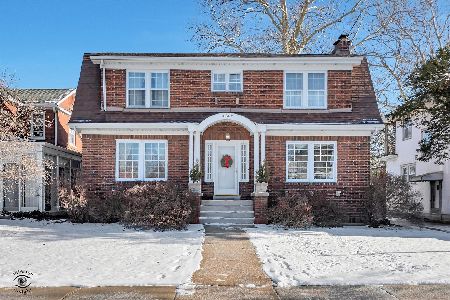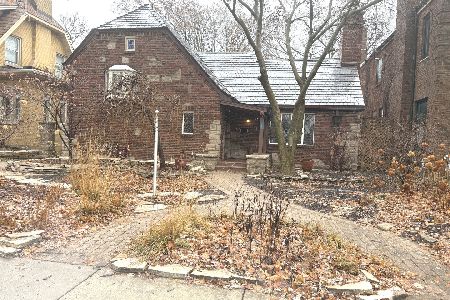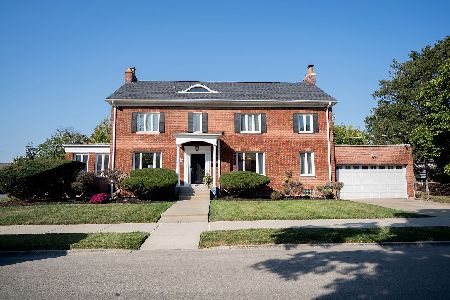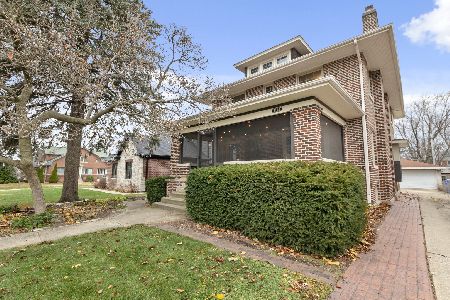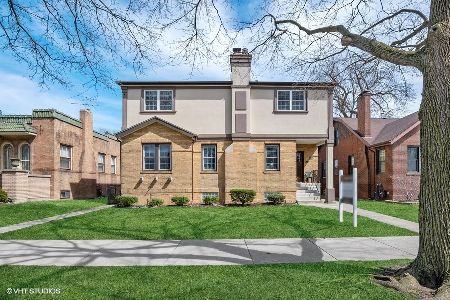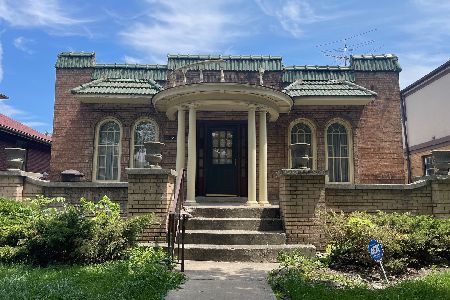10530 Hamilton Avenue, Beverly, Chicago, Illinois 60643
$550,000
|
Sold
|
|
| Status: | Closed |
| Sqft: | 1,532 |
| Cost/Sqft: | $349 |
| Beds: | 3 |
| Baths: | 2 |
| Year Built: | 1922 |
| Property Taxes: | $6,515 |
| Days On Market: | 1743 |
| Lot Size: | 0,14 |
Description
This splendid bungalow sits on a picture perfect block in rarely-available central Beverly. Just a short walk to Sutherland school. Enjoy a newly-rehabbed chef's kitchen with gleaming white quartz countertops, stainless appliances and bright atrium window. Also featuring newly refinished hardwood floors in the spacious living and dining rooms. Central air with air purifier installed, brand new luxe bath, California closets. Enjoy a huge family room on finished lower level, equipped with large wet bar, hip built-in's for movie nights and generous play area. Lower level also has charming 4th bedroom, 2nd full bathroom, new dedicated office, large laundry room, adorable mudroom area and plenty of storage. Newer concrete walkways lead to a beautifully fenced-in, landscaped yard with concrete patio, remote retractable awning, raised beds for your veggies, lots of space for all the toys and a 1 car garage - all for you to enjoy your idyllic Beverly lifestyle. But it WILL NOT last long, so make a showing appt. now.
Property Specifics
| Single Family | |
| — | |
| Bungalow | |
| 1922 | |
| Full | |
| — | |
| No | |
| 0.14 |
| Cook | |
| — | |
| 0 / Not Applicable | |
| None | |
| Lake Michigan | |
| Public Sewer | |
| 11060021 | |
| 25181190260000 |
Nearby Schools
| NAME: | DISTRICT: | DISTANCE: | |
|---|---|---|---|
|
Grade School
Sutherland Elementary School |
299 | — | |
|
Middle School
Sutherland Elementary School |
299 | Not in DB | |
Property History
| DATE: | EVENT: | PRICE: | SOURCE: |
|---|---|---|---|
| 21 Aug, 2018 | Sold | $429,000 | MRED MLS |
| 19 Jul, 2018 | Under contract | $419,900 | MRED MLS |
| 15 Jul, 2018 | Listed for sale | $419,900 | MRED MLS |
| 19 Jul, 2021 | Sold | $550,000 | MRED MLS |
| 26 Apr, 2021 | Under contract | $535,000 | MRED MLS |
| 20 Apr, 2021 | Listed for sale | $535,000 | MRED MLS |
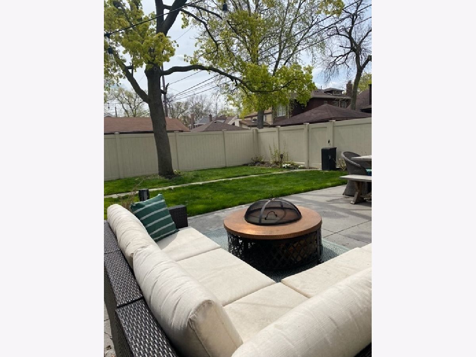
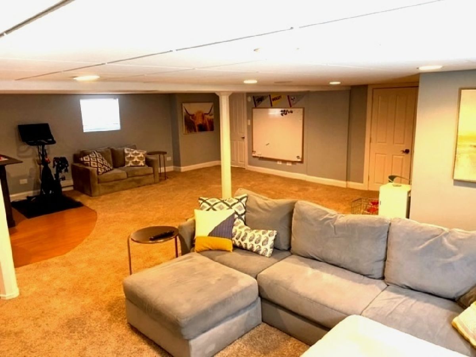
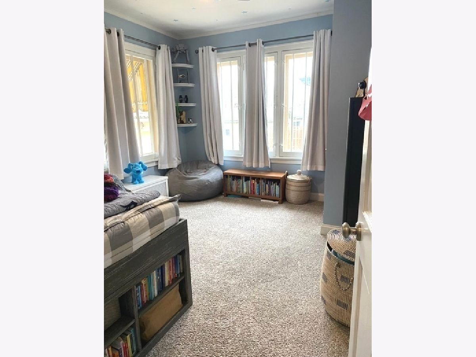
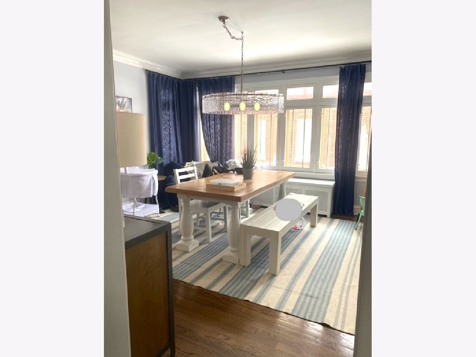
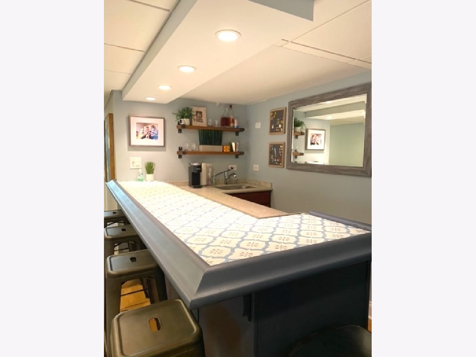
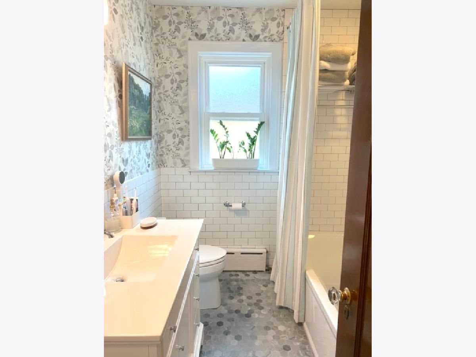
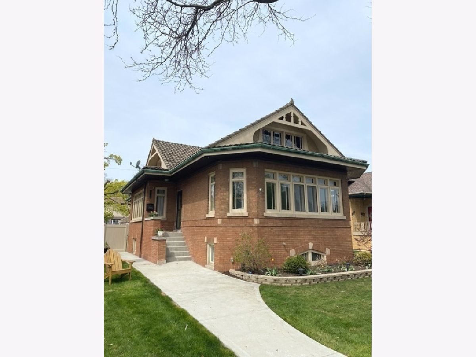
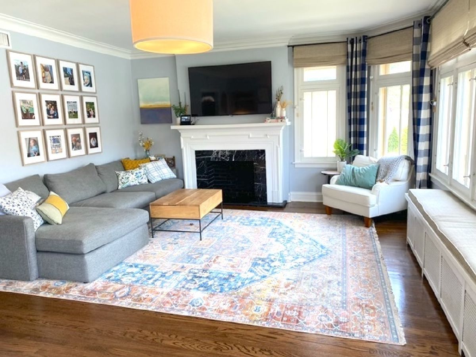
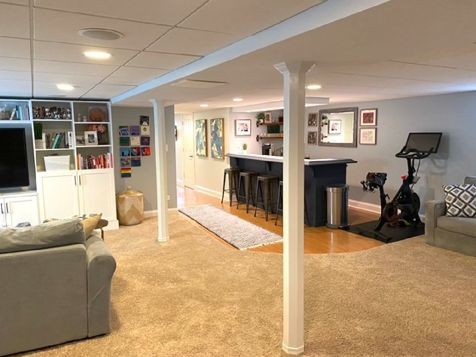
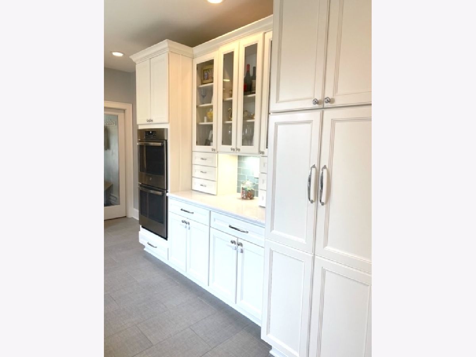
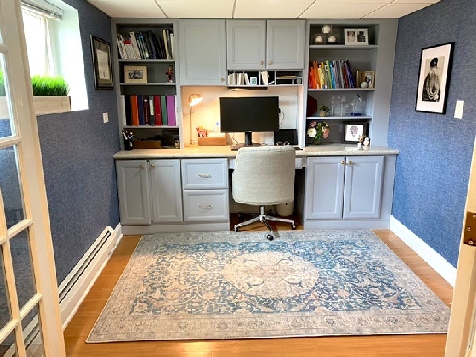
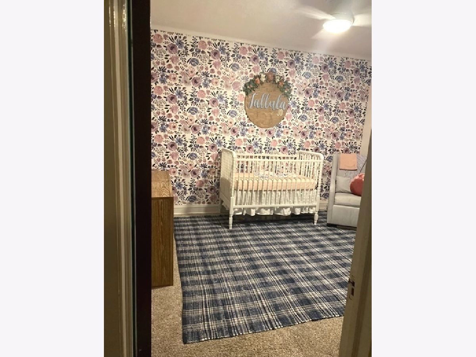
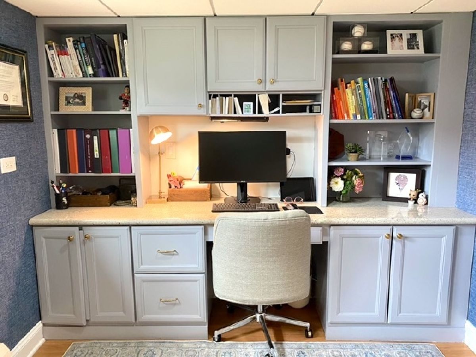
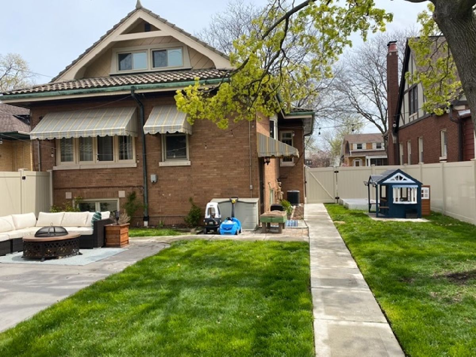
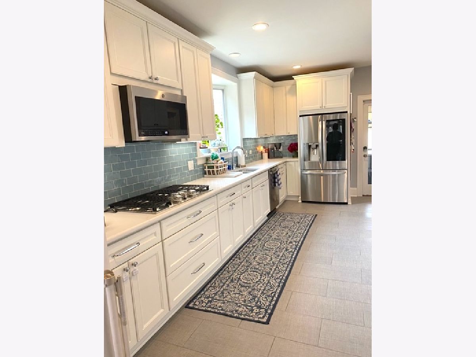
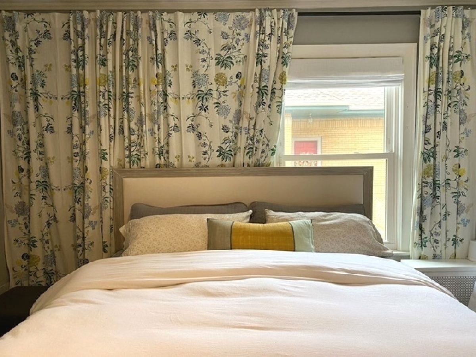
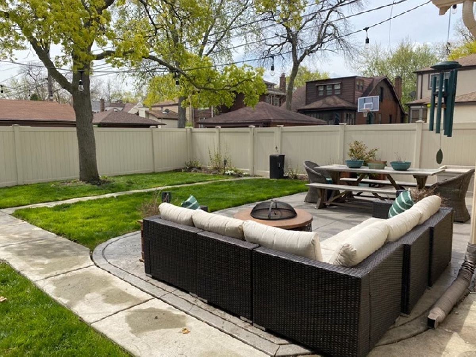
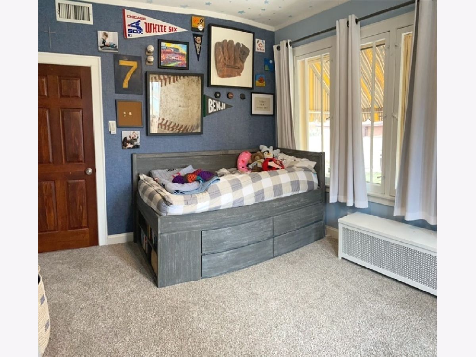
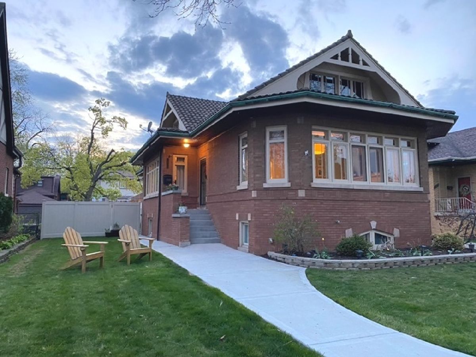
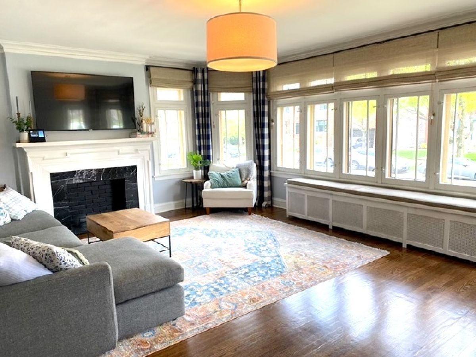
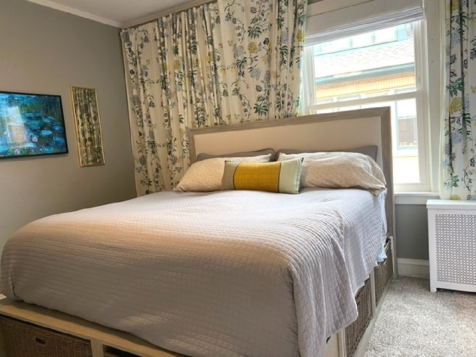
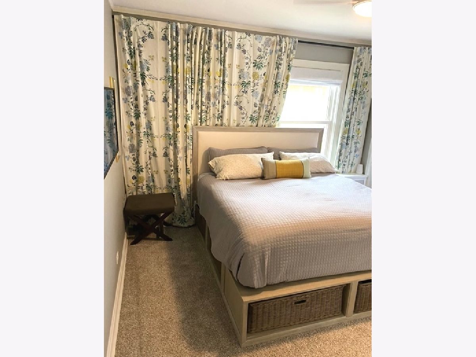
Room Specifics
Total Bedrooms: 4
Bedrooms Above Ground: 3
Bedrooms Below Ground: 1
Dimensions: —
Floor Type: Carpet
Dimensions: —
Floor Type: Carpet
Dimensions: —
Floor Type: Carpet
Full Bathrooms: 2
Bathroom Amenities: Separate Shower,Soaking Tub
Bathroom in Basement: 1
Rooms: Recreation Room
Basement Description: Finished
Other Specifics
| 1 | |
| Concrete Perimeter | |
| — | |
| Patio, Stamped Concrete Patio | |
| — | |
| 6200 | |
| Full,Unfinished | |
| None | |
| Bar-Wet, Hardwood Floors, First Floor Bedroom, First Floor Full Bath | |
| Range, Microwave, Dishwasher, Refrigerator, Bar Fridge, Washer, Dryer, Disposal, Stainless Steel Appliance(s), Wine Refrigerator | |
| Not in DB | |
| Park, Curbs, Sidewalks, Street Lights, Street Paved | |
| — | |
| — | |
| — |
Tax History
| Year | Property Taxes |
|---|---|
| 2018 | $5,858 |
| 2021 | $6,515 |
Contact Agent
Nearby Similar Homes
Nearby Sold Comparables
Contact Agent
Listing Provided By
@properties

