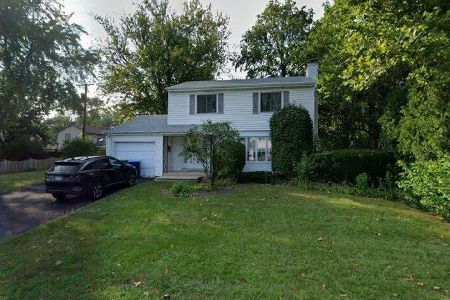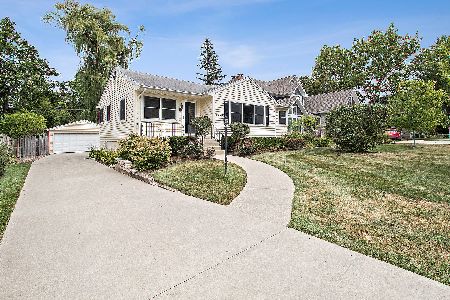1052 Central Avenue, Deerfield, Illinois 60015
$905,000
|
Sold
|
|
| Status: | Closed |
| Sqft: | 3,355 |
| Cost/Sqft: | $268 |
| Beds: | 4 |
| Baths: | 5 |
| Year Built: | 2015 |
| Property Taxes: | $27,971 |
| Days On Market: | 1905 |
| Lot Size: | 0,25 |
Description
This quality built, newer construction (2015) is perfect for today's buyer's lifestyle. This charming home offers a well planned 1st floor including an intimate sitting room, formal dining room, spacious, open great room, kitchen, handsome office, 1st floor laundry room, huge mud room with cubbies and a fabulous sunroom. Upstairs, you will find a romantic primary bedroom suite with enormous walk in closet and luxurious master bathroom with oversized shower, custom built-ins and separate vanities. An additional bedroom suite, two additional bedrooms and a beautiful shared bathroom complete the second floor. In the finished lower level, there is a media room, recreation room, bedroom and full bath, as well as a second full laundry. There is plenty of space in this elegantly appointed home for e-learning, working from home, exercising and separate activities. The outdoor space is enchanting and private and adds entertaining and relaxing options to the interior space. Award winning Deerfield schools, great access to train, downtown Deerfield, shopping, health club, Starbucks, Park District and Library. Everything has been done for the buyer and this home is truly in move in condition!
Property Specifics
| Single Family | |
| — | |
| — | |
| 2015 | |
| Full | |
| CUSTOM | |
| No | |
| 0.25 |
| Lake | |
| — | |
| — / Not Applicable | |
| None | |
| Lake Michigan | |
| Overhead Sewers | |
| 10922078 | |
| 16322080230000 |
Nearby Schools
| NAME: | DISTRICT: | DISTANCE: | |
|---|---|---|---|
|
Grade School
Kipling Elementary School |
109 | — | |
|
Middle School
Alan B Shepard Middle School |
109 | Not in DB | |
|
High School
Deerfield High School |
113 | Not in DB | |
Property History
| DATE: | EVENT: | PRICE: | SOURCE: |
|---|---|---|---|
| 10 May, 2021 | Sold | $905,000 | MRED MLS |
| 31 Jan, 2021 | Under contract | $899,000 | MRED MLS |
| — | Last price change | $950,000 | MRED MLS |
| 31 Oct, 2020 | Listed for sale | $999,000 | MRED MLS |
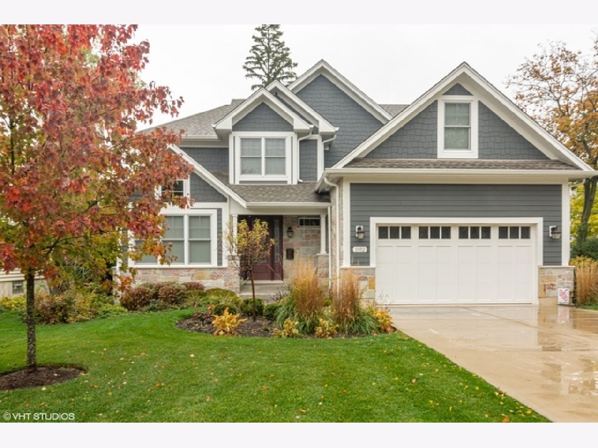
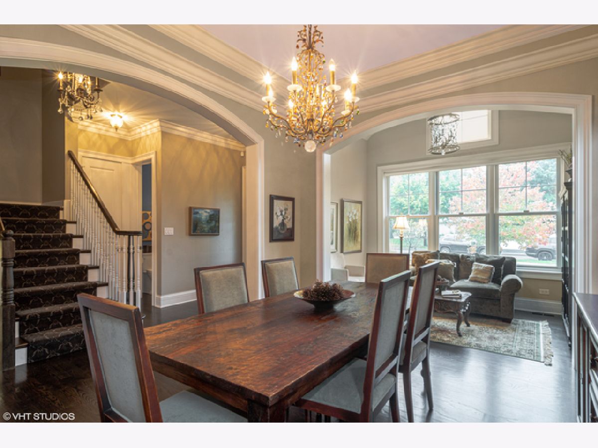
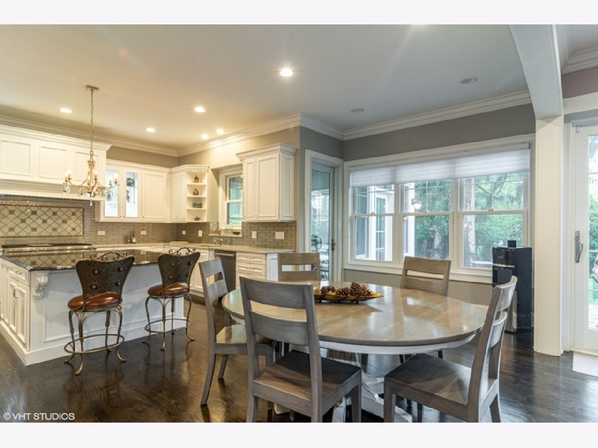
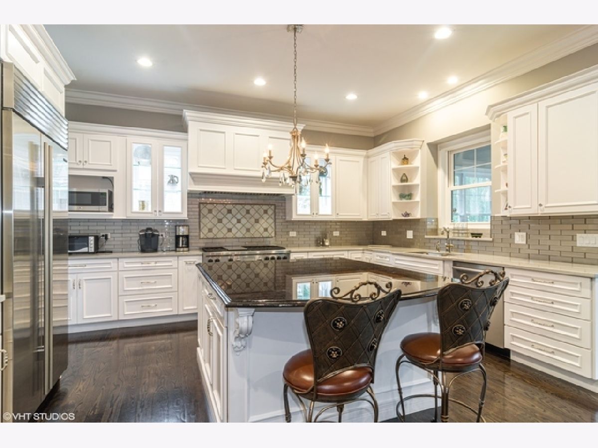
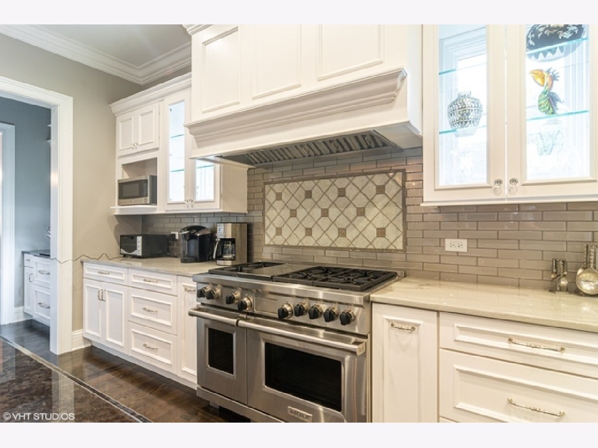
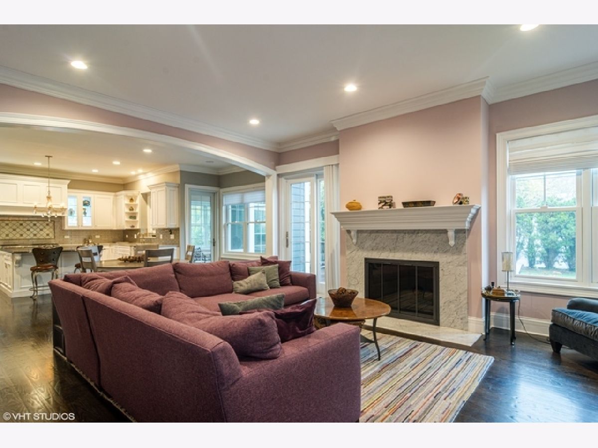
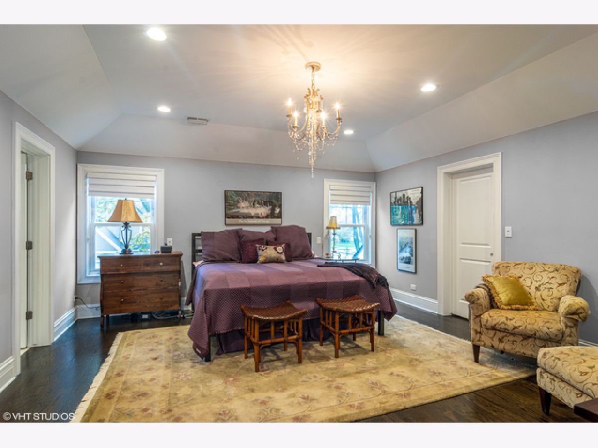
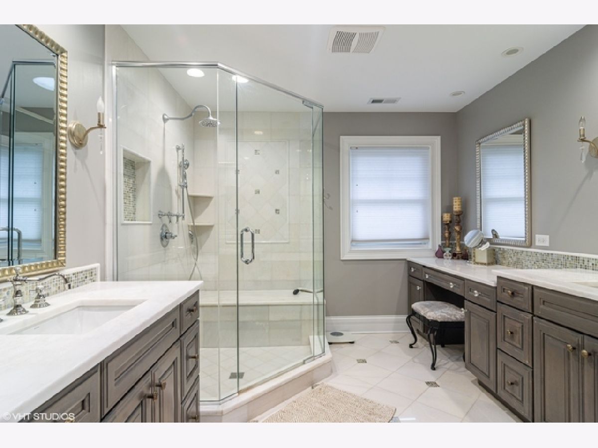
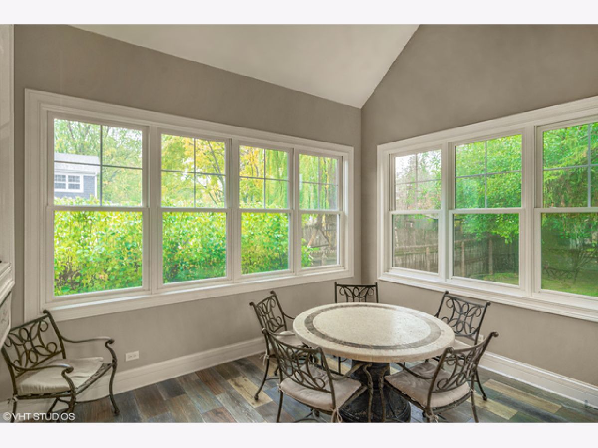
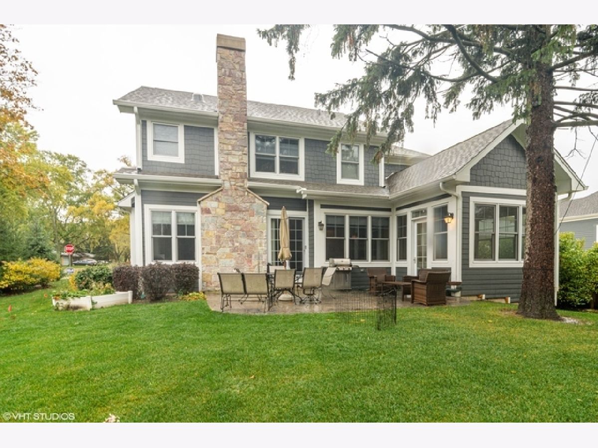
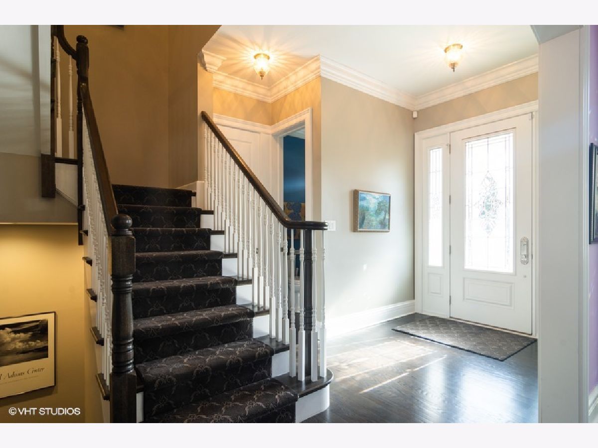
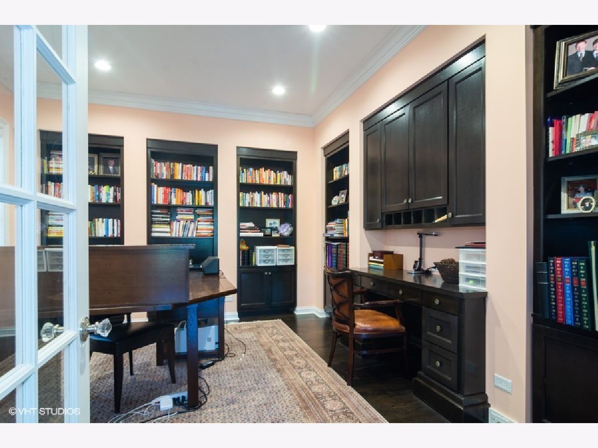
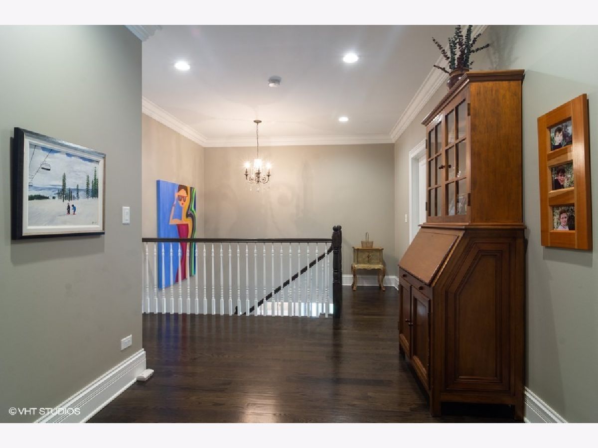
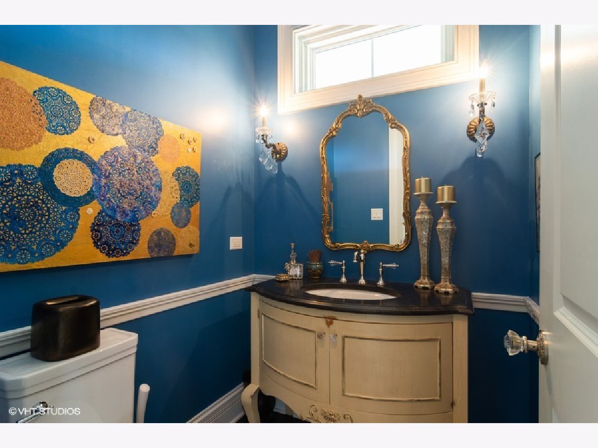
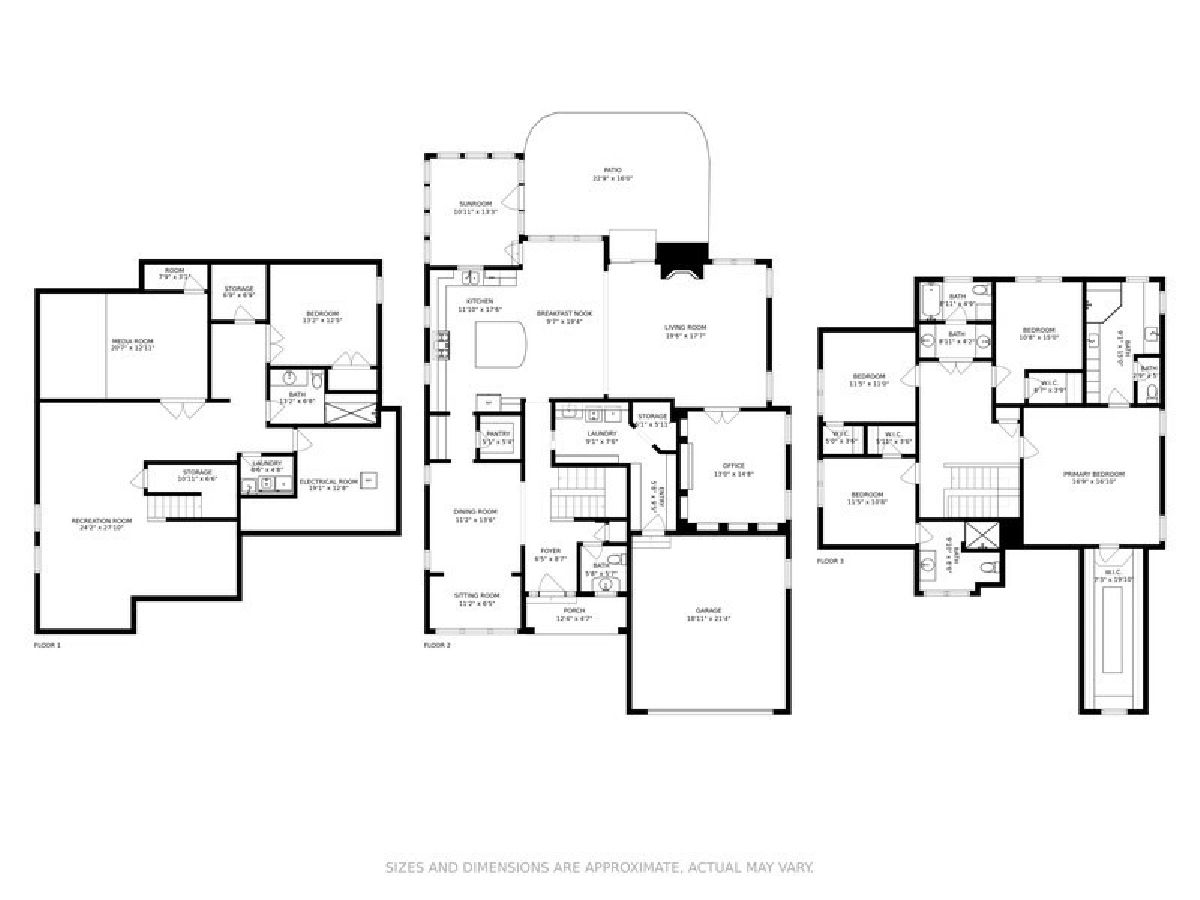
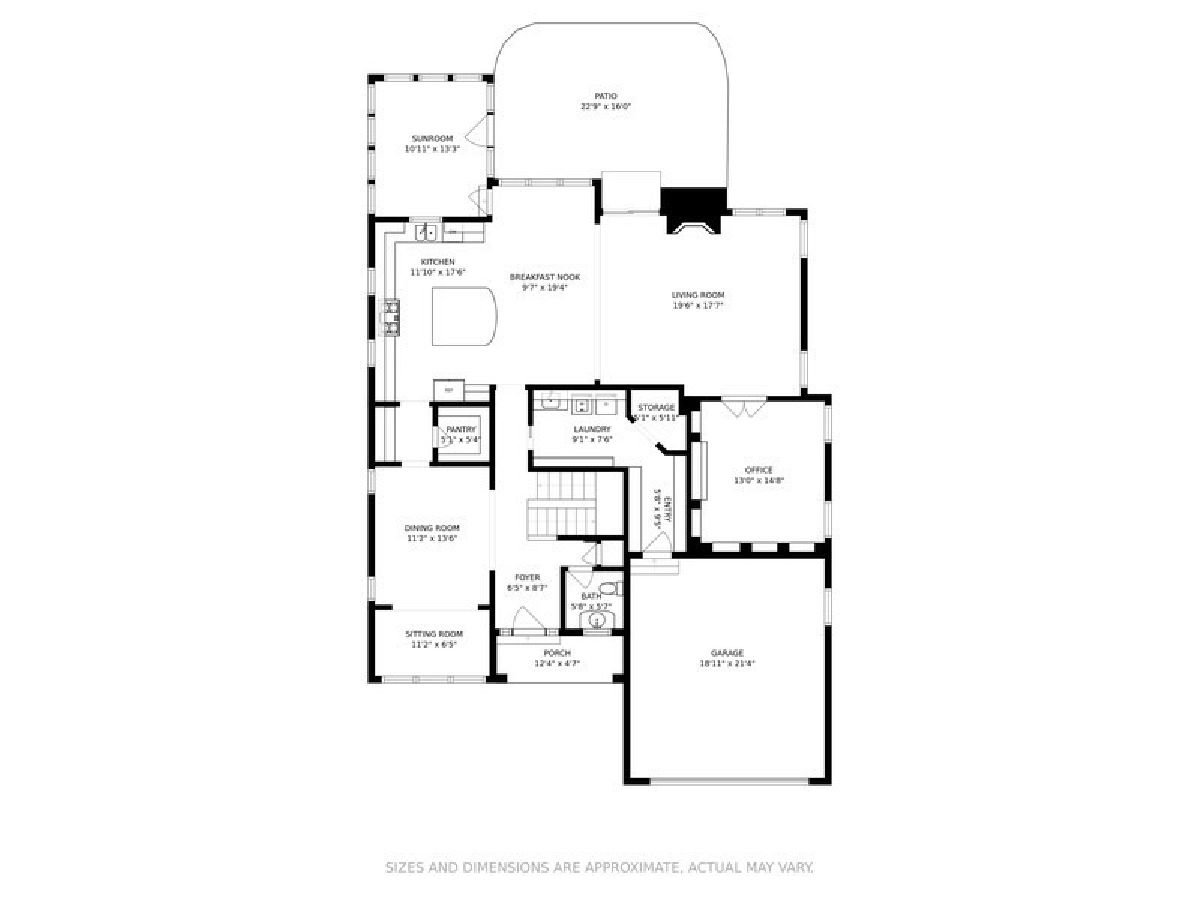
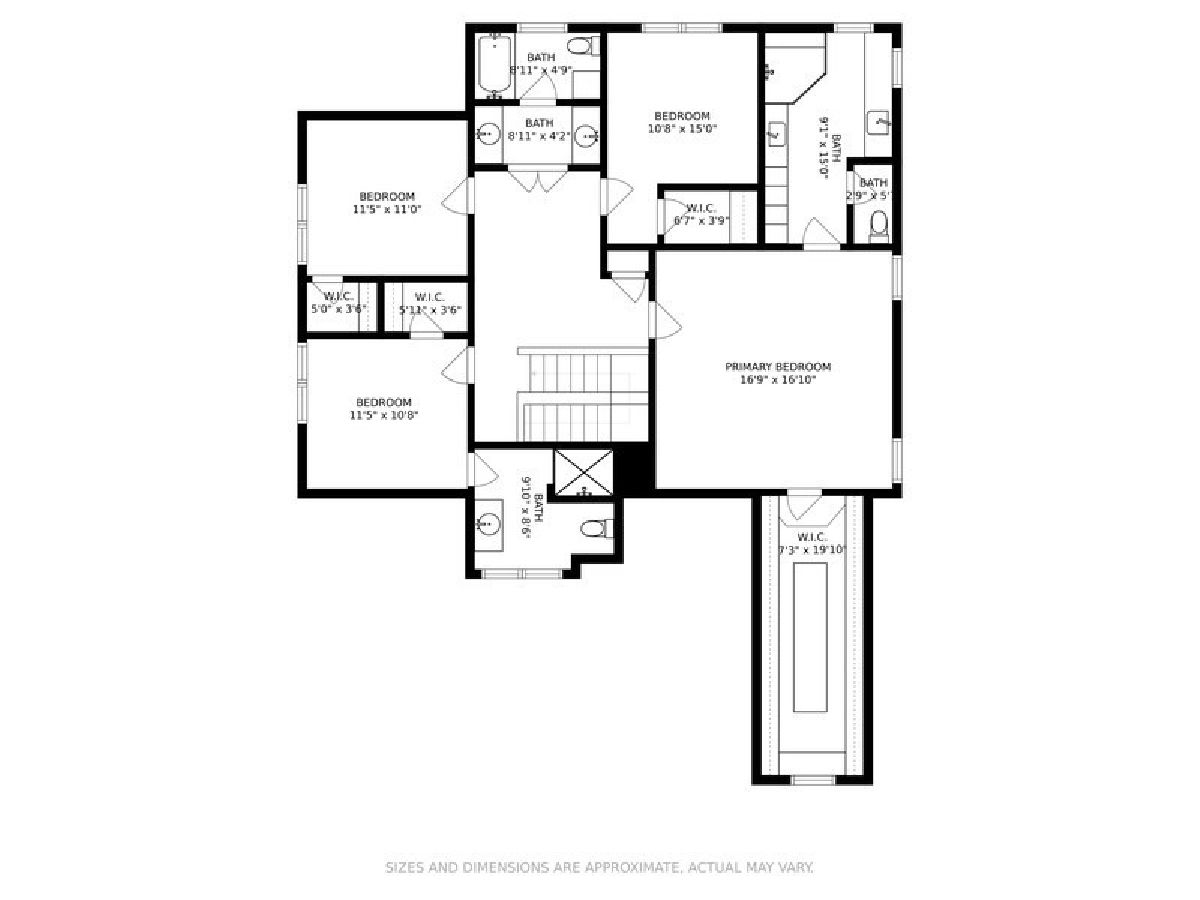
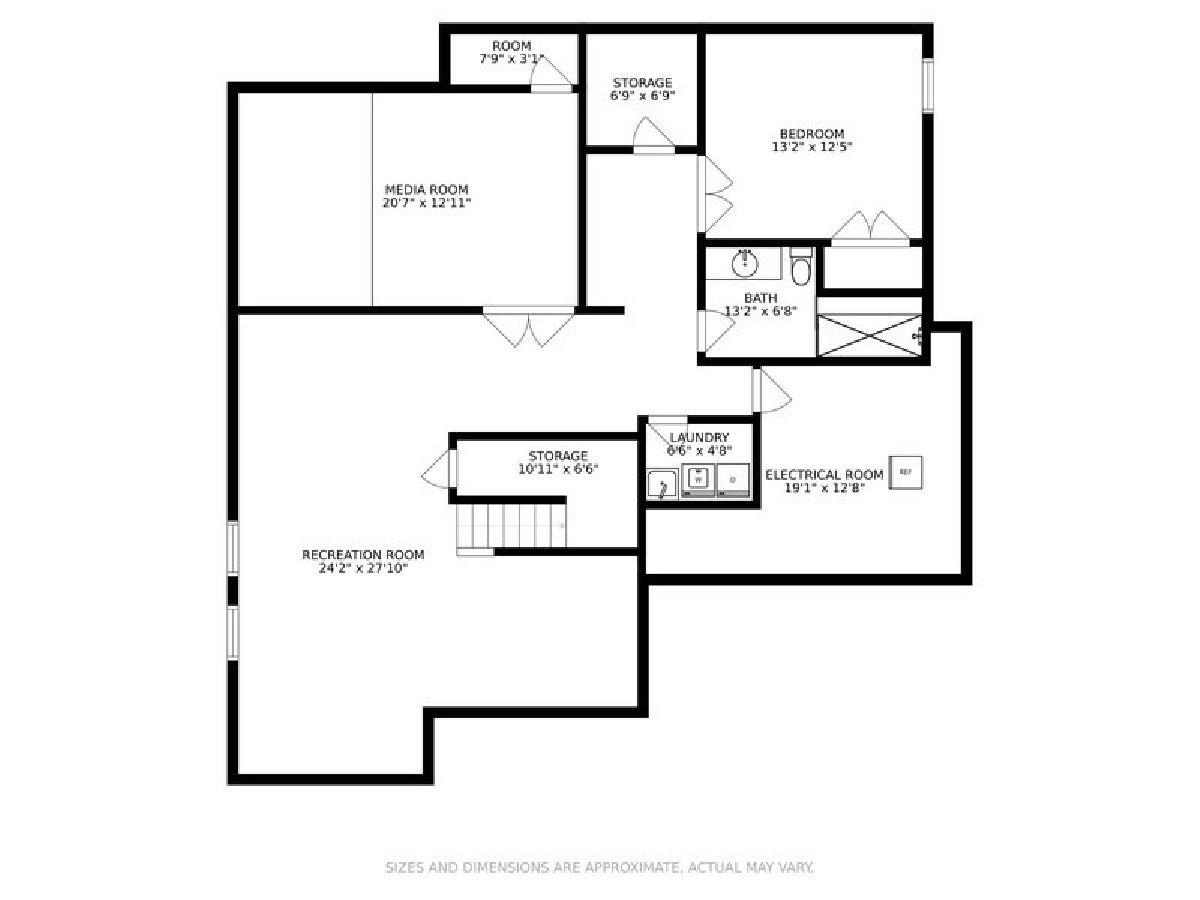
Room Specifics
Total Bedrooms: 5
Bedrooms Above Ground: 4
Bedrooms Below Ground: 1
Dimensions: —
Floor Type: Hardwood
Dimensions: —
Floor Type: Hardwood
Dimensions: —
Floor Type: Hardwood
Dimensions: —
Floor Type: —
Full Bathrooms: 5
Bathroom Amenities: Separate Shower,Double Sink
Bathroom in Basement: 1
Rooms: Bedroom 5,Breakfast Room,Office,Utility Room-Lower Level,Sitting Room,Theatre Room,Mud Room,Recreation Room
Basement Description: Finished,Rec/Family Area,Sleeping Area
Other Specifics
| 2 | |
| Concrete Perimeter | |
| Concrete | |
| Patio, Porch | |
| Corner Lot | |
| 71 X 155 | |
| — | |
| Full | |
| Hardwood Floors, First Floor Laundry, Built-in Features, Walk-In Closet(s), Bookcases, Open Floorplan, Some Carpeting, Some Window Treatmnt, Some Wood Floors, Separate Dining Room, Some Insulated Wndws, Some Wall-To-Wall Cp | |
| Range, Microwave, Dishwasher, Refrigerator, Freezer, Washer, Dryer, Disposal, Stainless Steel Appliance(s), Range Hood, Gas Cooktop, Gas Oven, Range Hood | |
| Not in DB | |
| — | |
| — | |
| — | |
| — |
Tax History
| Year | Property Taxes |
|---|---|
| 2021 | $27,971 |
Contact Agent
Nearby Similar Homes
Nearby Sold Comparables
Contact Agent
Listing Provided By
@properties





