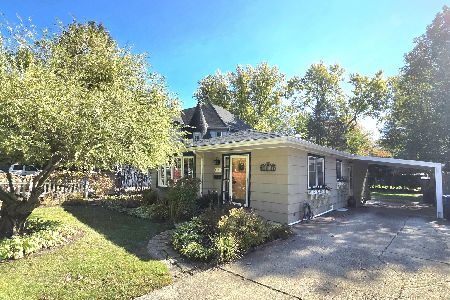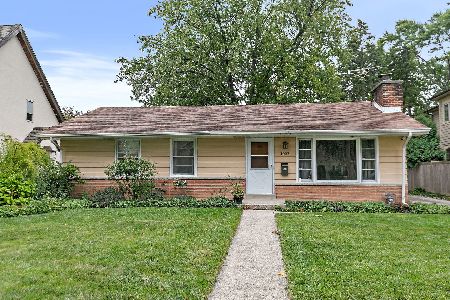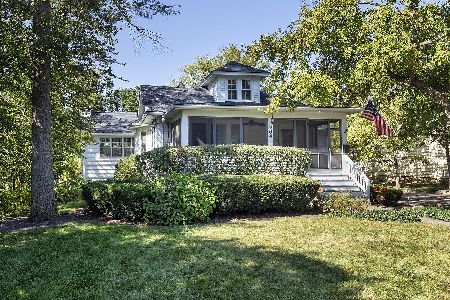1058 Central Avenue, Deerfield, Illinois 60015
$375,000
|
Sold
|
|
| Status: | Closed |
| Sqft: | 1,197 |
| Cost/Sqft: | $313 |
| Beds: | 3 |
| Baths: | 2 |
| Year Built: | 1952 |
| Property Taxes: | $7,492 |
| Days On Market: | 1945 |
| Lot Size: | 0,00 |
Description
Fabulous opportunity to start the next chapter of life in this cozy, cute 3 bedroom ranch in sought-after Deerfield schools! All hardwood floors throughout the main living level with updated white kitchen featuring GE stainless steel appliances & KitchenAid dishwasher, subway tile, and tiger's eye granite counter tops. Finished basement has a fireplace in the family room and a cute office or craft room and a 2nd full bathroom. Plus, there's plenty of storage space - including a cedar closet! Ample laundry room & utility areas in the unfinished part of the basement as well. Combined living & dining room is the ultimate in open-concept living, while three bedrooms and the main shared bath are tucked at the opposite end for more privacy. Evenings are for relaxing on the brick paver patio around the gas fire pit or playing on the play set under the shade of the weeping willow. 2 car detached garage & small storage shed round out this property. Backyard could easily be fully fenced in by closing off the driveway if desired. Great location near the amenities that Deerfield has to offer!
Property Specifics
| Single Family | |
| — | |
| Ranch | |
| 1952 | |
| Full | |
| — | |
| No | |
| — |
| Lake | |
| — | |
| 0 / Not Applicable | |
| None | |
| Lake Michigan | |
| Public Sewer, Sewer-Storm | |
| 10815009 | |
| 16322080210000 |
Nearby Schools
| NAME: | DISTRICT: | DISTANCE: | |
|---|---|---|---|
|
Grade School
Kipling Elementary School |
109 | — | |
|
Middle School
Alan B Shepard Middle School |
109 | Not in DB | |
|
High School
Deerfield High School |
113 | Not in DB | |
Property History
| DATE: | EVENT: | PRICE: | SOURCE: |
|---|---|---|---|
| 1 Aug, 2019 | Listed for sale | $0 | MRED MLS |
| 4 Dec, 2020 | Sold | $375,000 | MRED MLS |
| 22 Oct, 2020 | Under contract | $375,000 | MRED MLS |
| — | Last price change | $399,000 | MRED MLS |
| 19 Aug, 2020 | Listed for sale | $399,000 | MRED MLS |
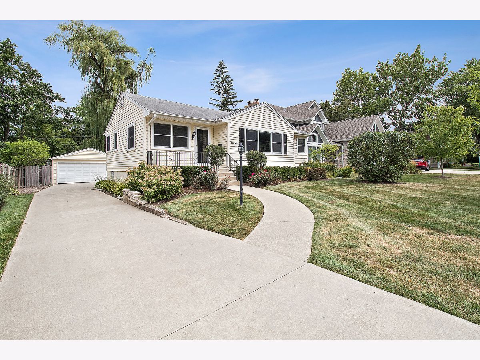
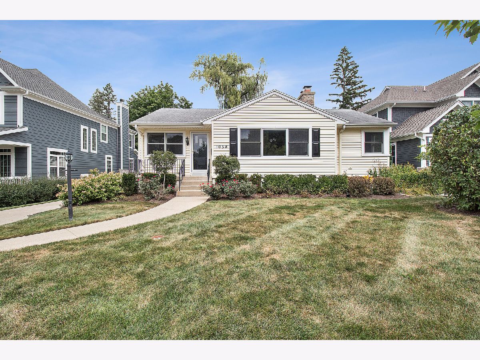
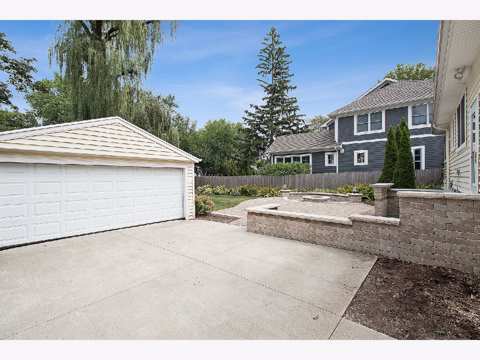
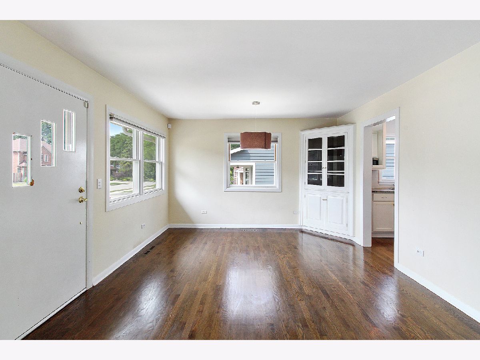
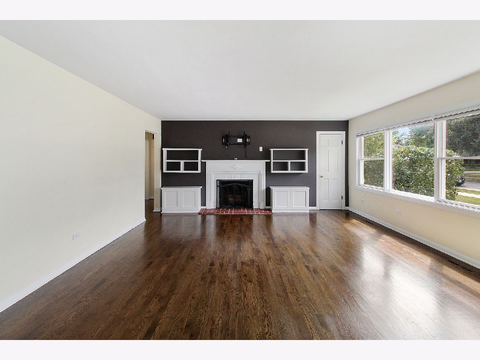
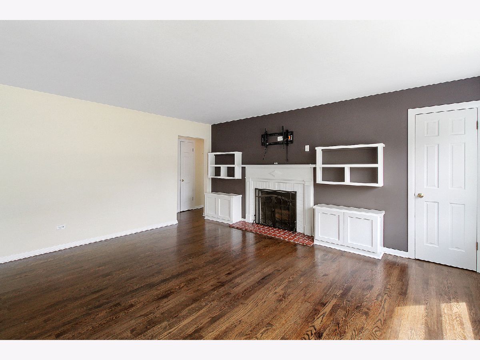
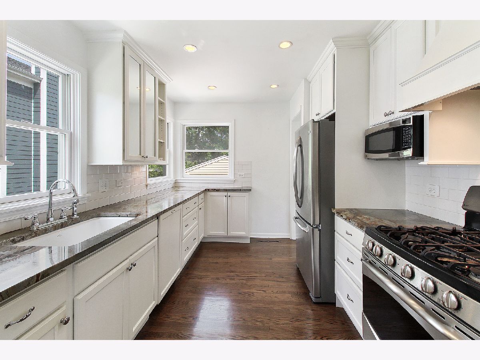
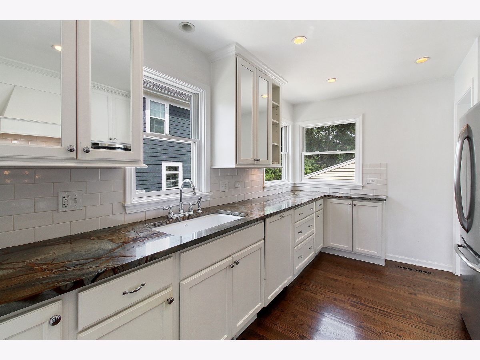
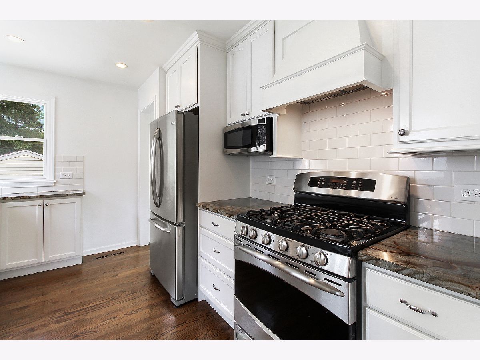
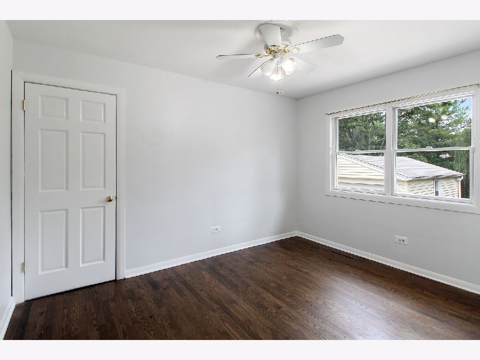
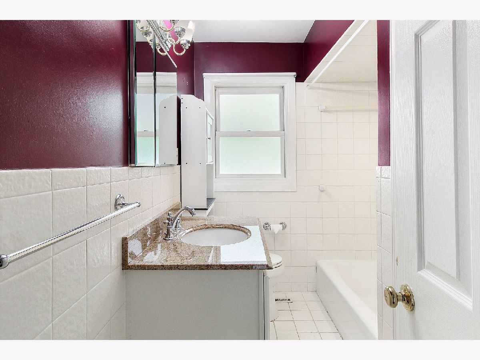
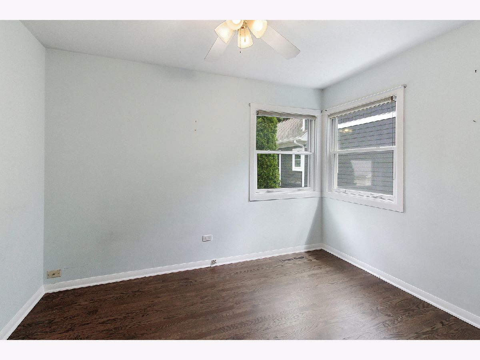
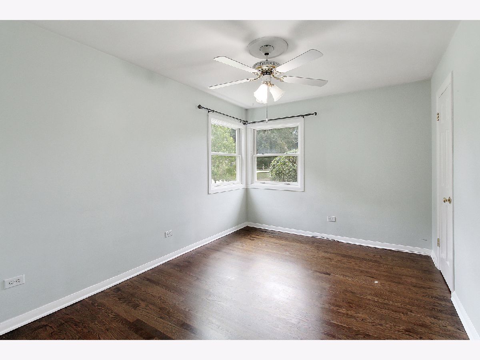
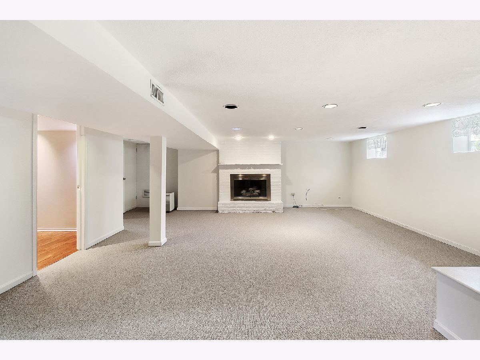
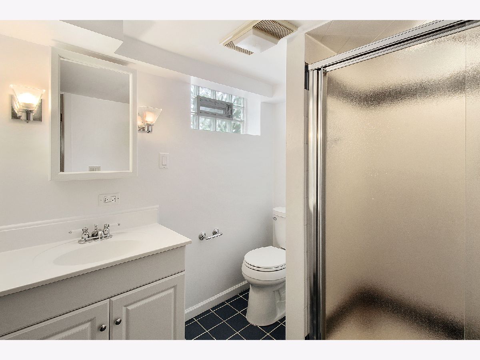
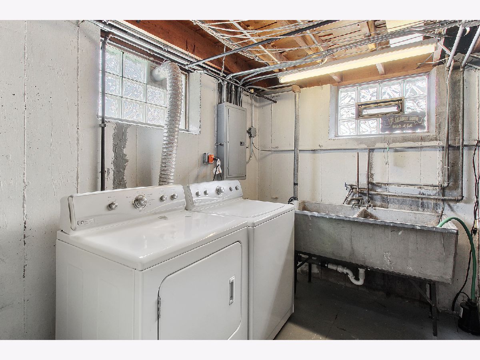
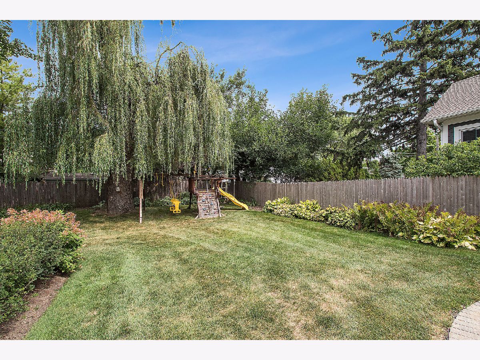
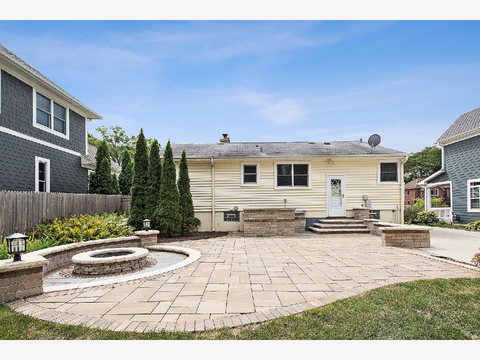
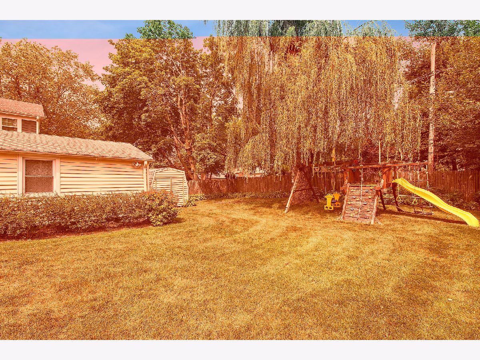
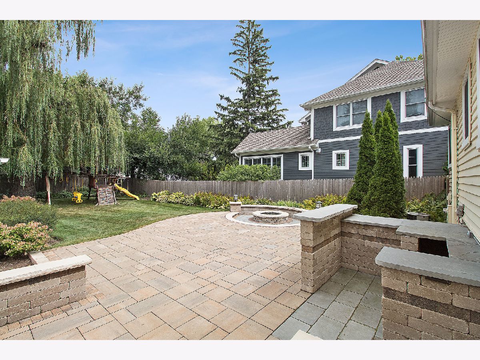
Room Specifics
Total Bedrooms: 3
Bedrooms Above Ground: 3
Bedrooms Below Ground: 0
Dimensions: —
Floor Type: Hardwood
Dimensions: —
Floor Type: Hardwood
Full Bathrooms: 2
Bathroom Amenities: Soaking Tub
Bathroom in Basement: 1
Rooms: Office,Storage
Basement Description: Finished
Other Specifics
| 2 | |
| Concrete Perimeter | |
| Concrete | |
| Patio, Brick Paver Patio, Storms/Screens, Outdoor Grill, Fire Pit | |
| Dimensions to Center of Road,Landscaped,Mature Trees | |
| 64 X 155 | |
| — | |
| None | |
| Hardwood Floors, First Floor Bedroom, First Floor Full Bath, Built-in Features | |
| Range, Microwave, Dishwasher, Refrigerator, Freezer, Washer, Dryer, Disposal, Stainless Steel Appliance(s) | |
| Not in DB | |
| Curbs, Sidewalks, Street Paved | |
| — | |
| — | |
| Wood Burning, Gas Log |
Tax History
| Year | Property Taxes |
|---|---|
| 2020 | $7,492 |
Contact Agent
Nearby Similar Homes
Nearby Sold Comparables
Contact Agent
Listing Provided By
eXp Realty

