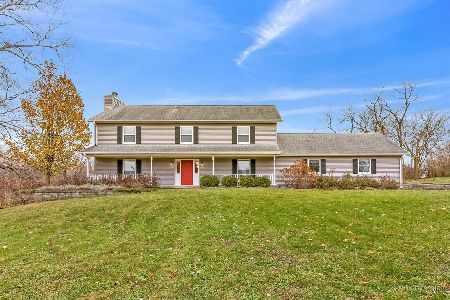1052 Chateau Bluff Lane, West Dundee, Illinois 60118
$419,000
|
Sold
|
|
| Status: | Closed |
| Sqft: | 0 |
| Cost/Sqft: | — |
| Beds: | 4 |
| Baths: | 3 |
| Year Built: | 2004 |
| Property Taxes: | $6,217 |
| Days On Market: | 6051 |
| Lot Size: | 0,00 |
Description
Truely Custom home w/top of line construction. Huge Dramatic Great Room w/Soaring Beautiful Windows & see through Fireplace, First floor master suite w/deluxe master bath, plus 3 bedrooms & loft upstairs,Gorgeous Custom Draperies, Crown moldings & Wainscoting,Brussels block paver patio w/walk way & built-in Firepit, Hrwd floors,white colonist trim,Maple Kitchen cabs w/stone backsplash,Full English basement, MUST SEE!
Property Specifics
| Single Family | |
| — | |
| — | |
| 2004 | |
| Full,English | |
| CUSTOM | |
| No | |
| 0 |
| Kane | |
| — | |
| 0 / Not Applicable | |
| None | |
| Public | |
| Public Sewer | |
| 07257231 | |
| 0327153010 |
Property History
| DATE: | EVENT: | PRICE: | SOURCE: |
|---|---|---|---|
| 28 Aug, 2009 | Sold | $419,000 | MRED MLS |
| 28 Jul, 2009 | Under contract | $419,000 | MRED MLS |
| 28 Jun, 2009 | Listed for sale | $419,000 | MRED MLS |
Room Specifics
Total Bedrooms: 4
Bedrooms Above Ground: 4
Bedrooms Below Ground: 0
Dimensions: —
Floor Type: Carpet
Dimensions: —
Floor Type: Carpet
Dimensions: —
Floor Type: Carpet
Full Bathrooms: 3
Bathroom Amenities: Whirlpool,Separate Shower,Double Sink
Bathroom in Basement: 0
Rooms: Eating Area,Great Room,Loft,Utility Room-1st Floor
Basement Description: —
Other Specifics
| 3 | |
| Concrete Perimeter | |
| Concrete | |
| Porch Screened | |
| — | |
| 85X140 | |
| — | |
| Full | |
| Vaulted/Cathedral Ceilings, Skylight(s) | |
| Range, Microwave, Dishwasher, Disposal | |
| Not in DB | |
| Street Paved | |
| — | |
| — | |
| Double Sided, Gas Log |
Tax History
| Year | Property Taxes |
|---|---|
| 2009 | $6,217 |
Contact Agent
Nearby Sold Comparables
Contact Agent
Listing Provided By
Prudential First Realty





