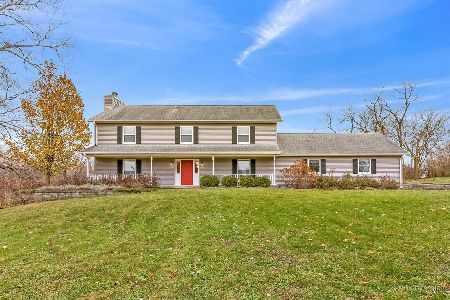839 Hemlock Drive, Sleepy Hollow, Illinois 60118
$302,000
|
Sold
|
|
| Status: | Closed |
| Sqft: | 2,160 |
| Cost/Sqft: | $142 |
| Beds: | 4 |
| Baths: | 3 |
| Year Built: | 1989 |
| Property Taxes: | $8,651 |
| Days On Market: | 2373 |
| Lot Size: | 0,68 |
Description
Gorgeous wooded backdrop frames this fantastic 2-story home! Side load HEATED garage, huge front porch, BRAND NEW siding/shutters & mature, colorful landscape are highlights of the curb appeal as you pull up. As soon as you step in, notice the sleek hardwood floors flowing throughout the main level. This traditional floor plan lends itself to a comfy lifestyle! BRAND NEW Marble Counters in the island Kitchen. Freshly painted interior. Lovely brick fireplace in the light & bright Living room. 4 BIG bedrooms up, including a Master suite with private balcony to enjoy your natural surroundings. Like wildlife? You'll be sure to see deer, hawks, birds & more! Hall bath updated beautifully! Unfinished walk-out basement has tons of storage, workshop & double-wide exterior door-so big a car fits inside! House your riding lawnmower here or finish the space & add useful Sqft to your home! Like to tinker? Leave it as an EZ access workshop! Newer roof. Newer HVAC. **SO MUCH NEW** Don't miss it!!
Property Specifics
| Single Family | |
| — | |
| Colonial | |
| 1989 | |
| Full,Walkout | |
| CUSTOM HOME | |
| No | |
| 0.68 |
| Kane | |
| Sleepy Hollow Manor | |
| 0 / Not Applicable | |
| None | |
| Public | |
| Septic-Private | |
| 10444348 | |
| 0327152007 |
Property History
| DATE: | EVENT: | PRICE: | SOURCE: |
|---|---|---|---|
| 5 Dec, 2019 | Sold | $302,000 | MRED MLS |
| 2 Oct, 2019 | Under contract | $307,500 | MRED MLS |
| — | Last price change | $312,900 | MRED MLS |
| 24 Jul, 2019 | Listed for sale | $312,900 | MRED MLS |
| 23 Dec, 2021 | Sold | $375,000 | MRED MLS |
| 8 Dec, 2021 | Under contract | $355,000 | MRED MLS |
| 2 Dec, 2021 | Listed for sale | $355,000 | MRED MLS |
Room Specifics
Total Bedrooms: 4
Bedrooms Above Ground: 4
Bedrooms Below Ground: 0
Dimensions: —
Floor Type: Carpet
Dimensions: —
Floor Type: Carpet
Dimensions: —
Floor Type: Carpet
Full Bathrooms: 3
Bathroom Amenities: Double Sink
Bathroom in Basement: 0
Rooms: Workshop
Basement Description: Partially Finished,Unfinished,Exterior Access
Other Specifics
| 2.5 | |
| — | |
| — | |
| Balcony, Deck, Porch, Storms/Screens | |
| Irregular Lot,Mature Trees | |
| 29621 | |
| — | |
| Full | |
| Hardwood Floors, First Floor Laundry, Walk-In Closet(s) | |
| Double Oven, Range, Dishwasher, Refrigerator, Water Purifier | |
| Not in DB | |
| Pool, Tennis Courts, Street Paved | |
| — | |
| — | |
| Wood Burning |
Tax History
| Year | Property Taxes |
|---|---|
| 2019 | $8,651 |
| 2021 | $7,952 |
Contact Agent
Nearby Similar Homes
Nearby Sold Comparables
Contact Agent
Listing Provided By
Baird & Warner Real Estate - Algonquin




