839 Hemlock Drive, Sleepy Hollow, Illinois 60118
$375,000
|
Sold
|
|
| Status: | Closed |
| Sqft: | 2,160 |
| Cost/Sqft: | $164 |
| Beds: | 4 |
| Baths: | 3 |
| Year Built: | 1989 |
| Property Taxes: | $7,952 |
| Days On Market: | 1511 |
| Lot Size: | 0,71 |
Description
Come and see this unbelievable lot and nice house in a quiet, desirable neighborhood! Newer siding, shutters and roof provide peace of mind. Hardwood floors stretch throughout the main level. Enjoy the large eat in kitchen with stainless appliances, an island, and plenty of storage and counterspace. The spacious primary suite has its own balcony to admire the view (balcony secured under the floor of the suite). Bedrooms 2, 3 and 4 are all generous in size and in closet space - two of the bedrooms have built in desks! There is a nicely appointed second full bathroom with dual sinks and a separate tub and shower. There is so much potential in the unfinished walk-out basement - large egress doors allow for any lawn equipment, or even a car, to be moved inside. This great property also includes a 2.5 car heated garage.
Property Specifics
| Single Family | |
| — | |
| Colonial | |
| 1989 | |
| Full,Walkout | |
| CUSTOM HOME | |
| No | |
| 0.71 |
| Kane | |
| Sleepy Hollow Manor | |
| 0 / Not Applicable | |
| None | |
| Public | |
| Septic-Private | |
| 11280414 | |
| 0327152007 |
Property History
| DATE: | EVENT: | PRICE: | SOURCE: |
|---|---|---|---|
| 5 Dec, 2019 | Sold | $302,000 | MRED MLS |
| 2 Oct, 2019 | Under contract | $307,500 | MRED MLS |
| — | Last price change | $312,900 | MRED MLS |
| 24 Jul, 2019 | Listed for sale | $312,900 | MRED MLS |
| 23 Dec, 2021 | Sold | $375,000 | MRED MLS |
| 8 Dec, 2021 | Under contract | $355,000 | MRED MLS |
| 2 Dec, 2021 | Listed for sale | $355,000 | MRED MLS |
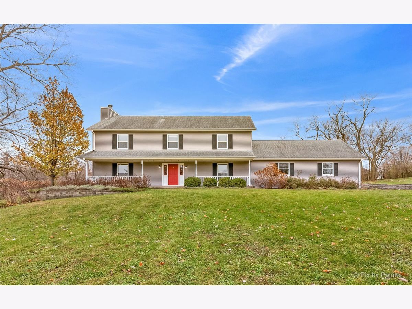
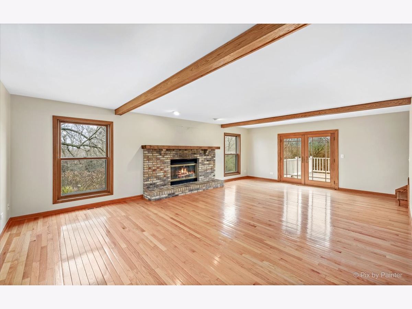
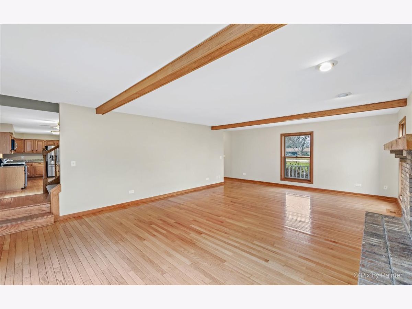
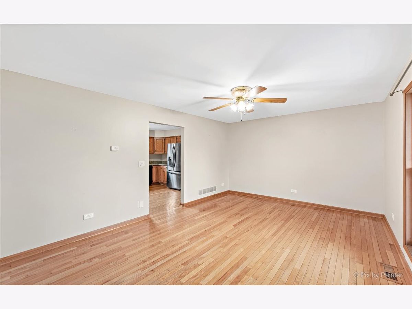
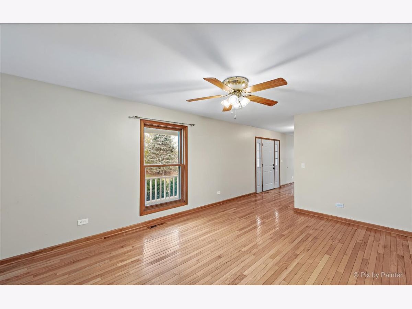
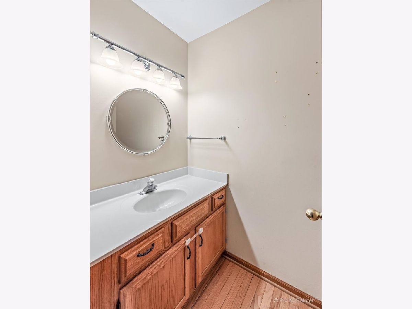
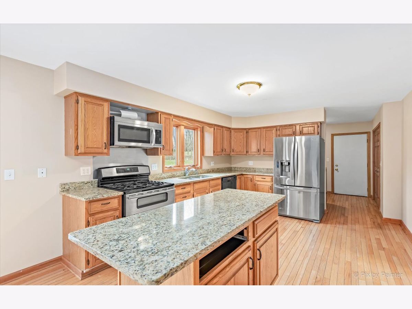
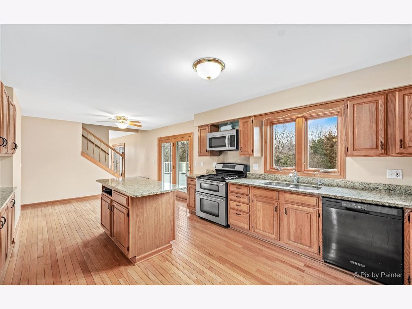
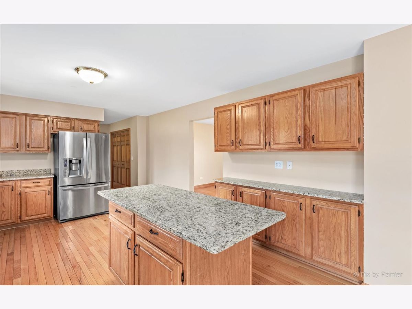
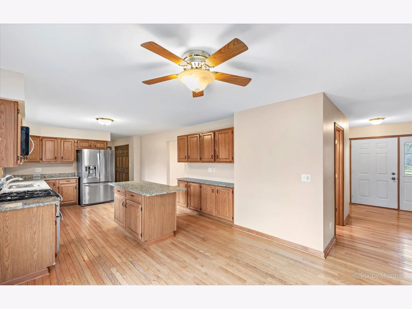
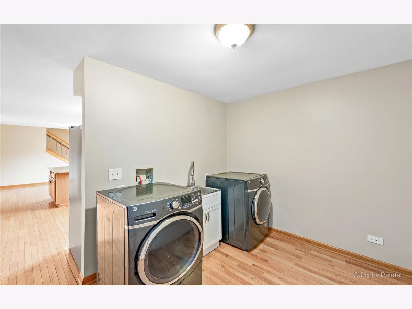
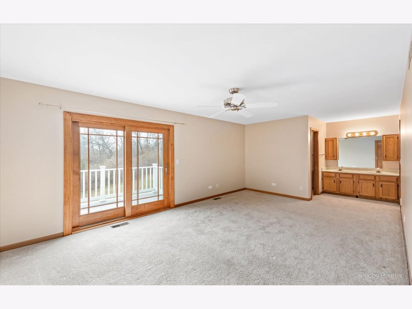
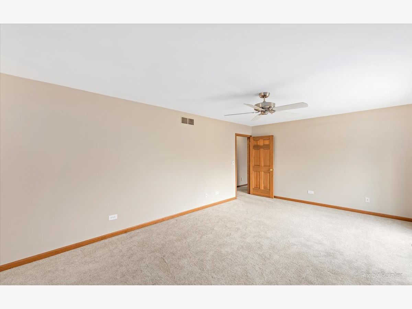
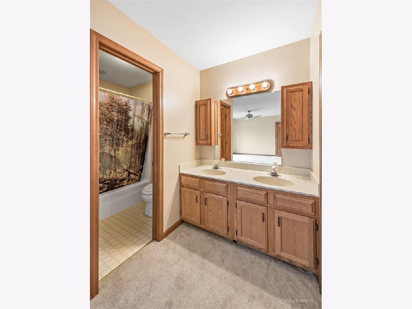
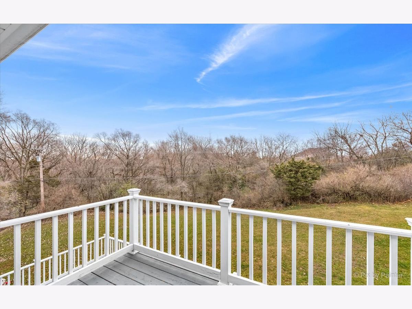
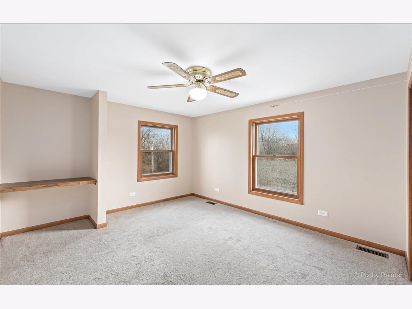
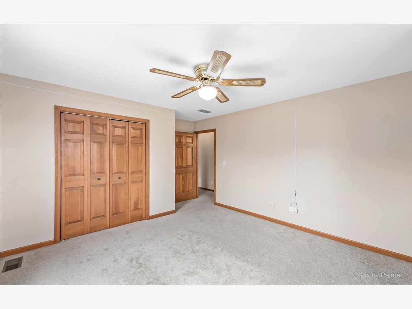
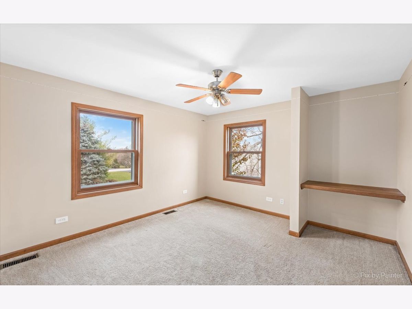
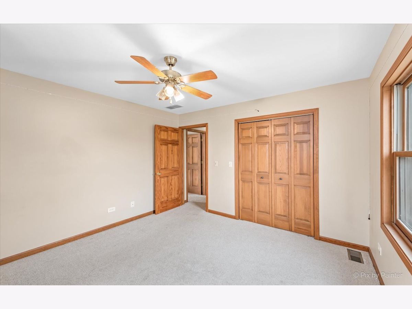
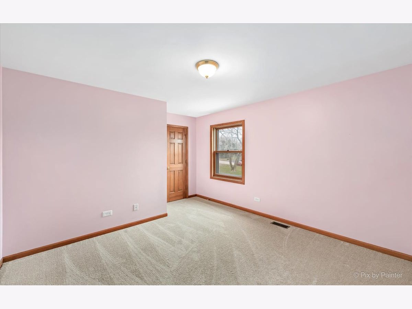
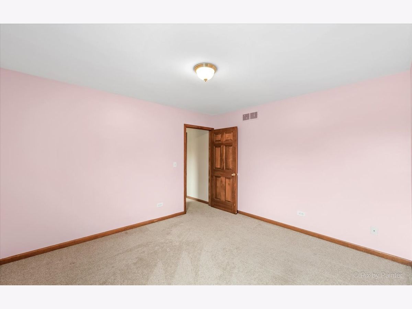
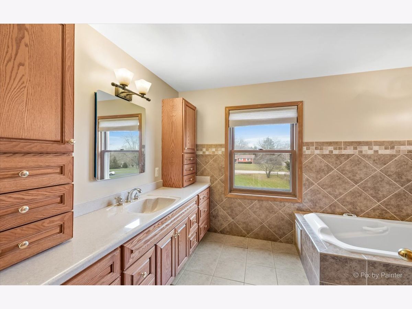
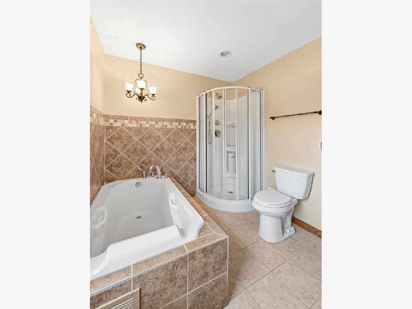
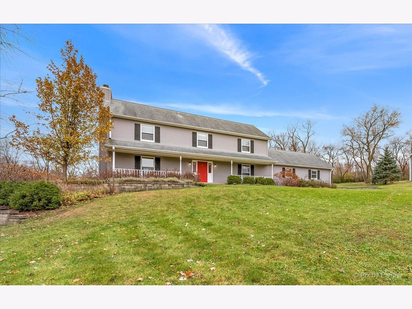
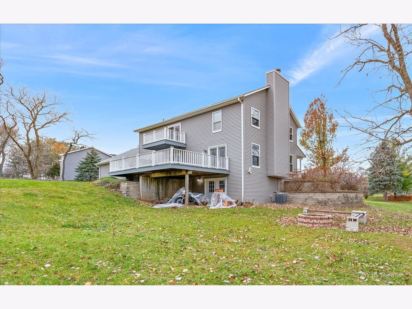
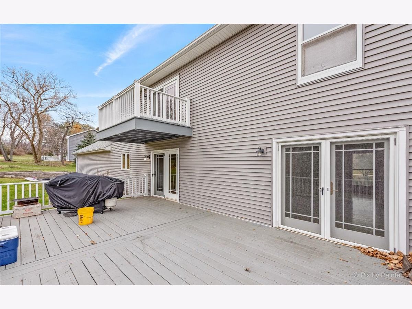
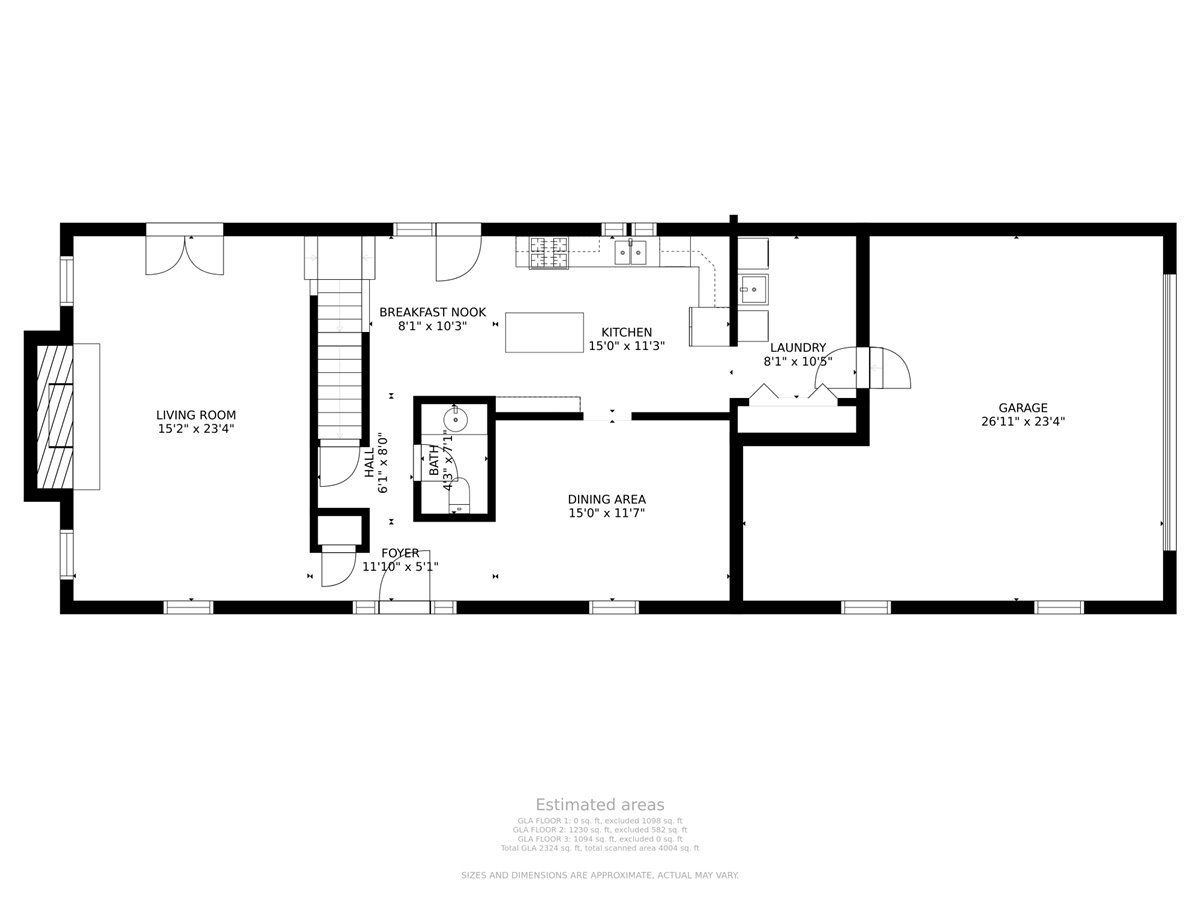
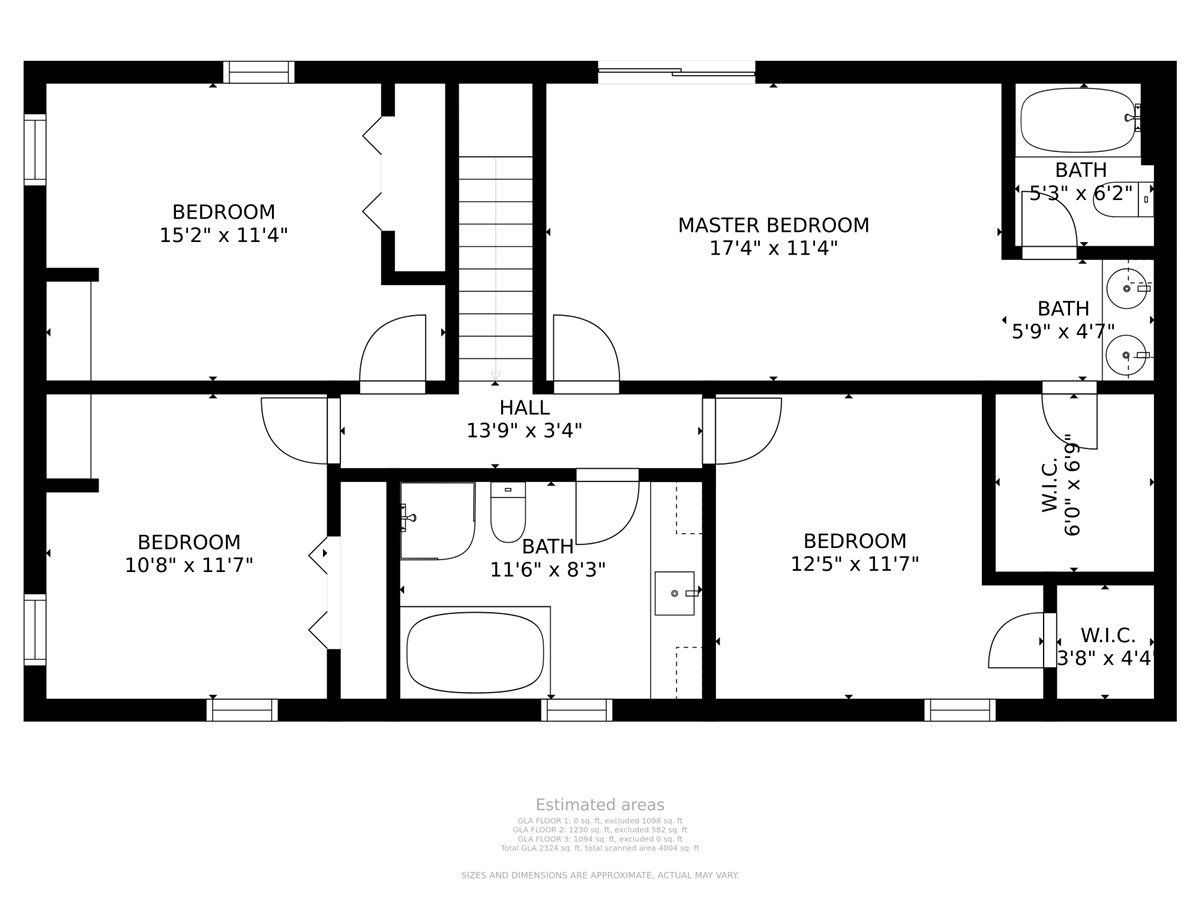
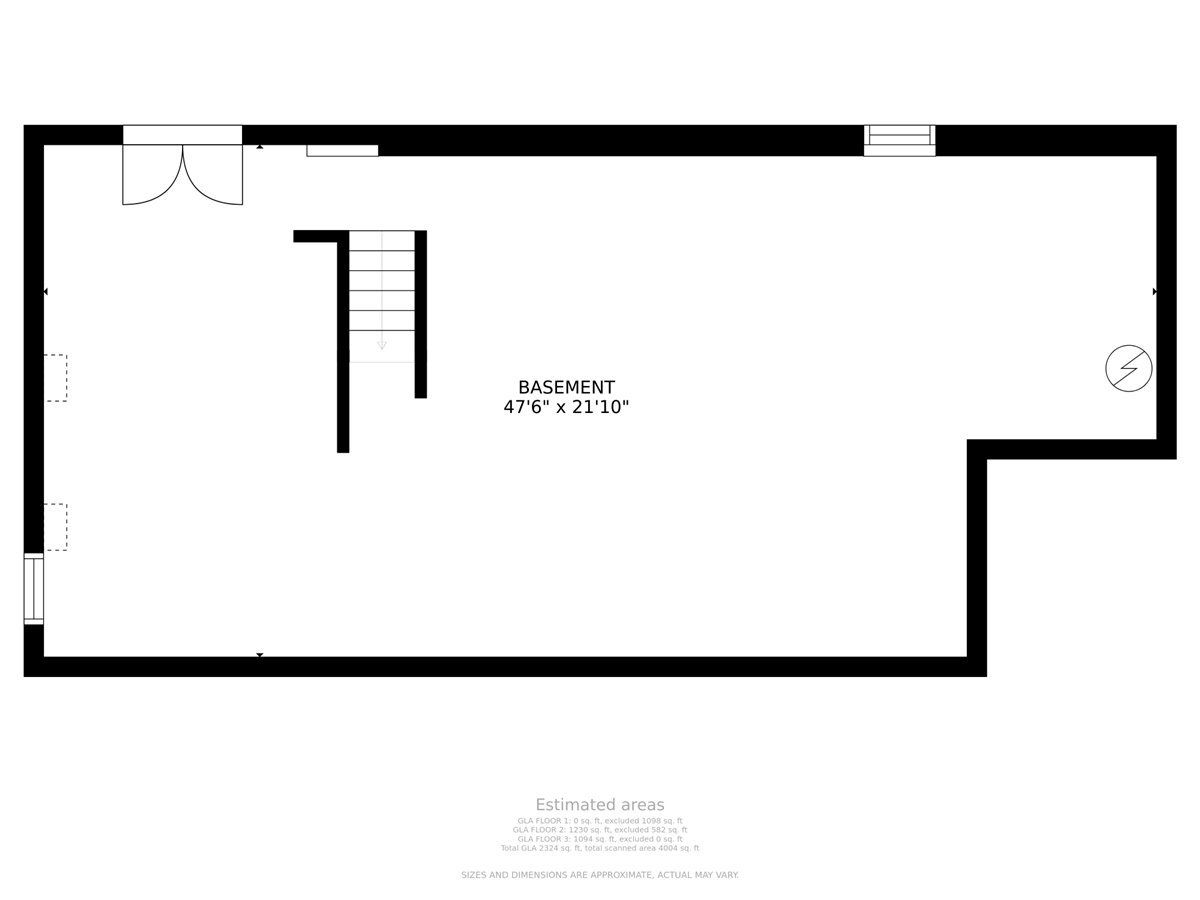
Room Specifics
Total Bedrooms: 4
Bedrooms Above Ground: 4
Bedrooms Below Ground: 0
Dimensions: —
Floor Type: Carpet
Dimensions: —
Floor Type: Carpet
Dimensions: —
Floor Type: Carpet
Full Bathrooms: 3
Bathroom Amenities: Separate Shower,Double Sink,Soaking Tub
Bathroom in Basement: 0
Rooms: No additional rooms
Basement Description: Unfinished,Exterior Access
Other Specifics
| 2.5 | |
| — | |
| — | |
| Balcony, Deck, Porch, Storms/Screens, Invisible Fence | |
| Irregular Lot,Mature Trees | |
| 29621 | |
| — | |
| Full | |
| Hardwood Floors, First Floor Laundry, Built-in Features, Walk-In Closet(s) | |
| Double Oven, Range, Microwave, Dishwasher, Refrigerator, Washer, Dryer | |
| Not in DB | |
| Park, Pool, Tennis Court(s), Street Paved | |
| — | |
| — | |
| Wood Burning |
Tax History
| Year | Property Taxes |
|---|---|
| 2019 | $8,651 |
| 2021 | $7,952 |
Contact Agent
Nearby Similar Homes
Nearby Sold Comparables
Contact Agent
Listing Provided By
Keller Williams Inspire - Geneva



