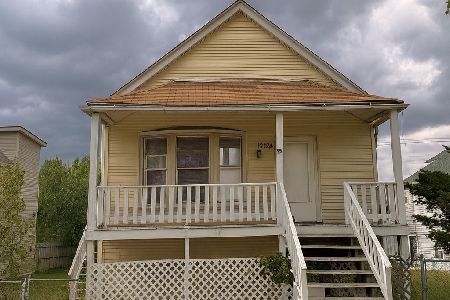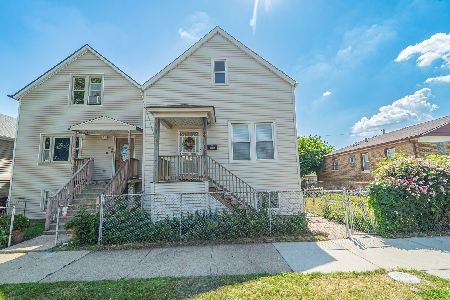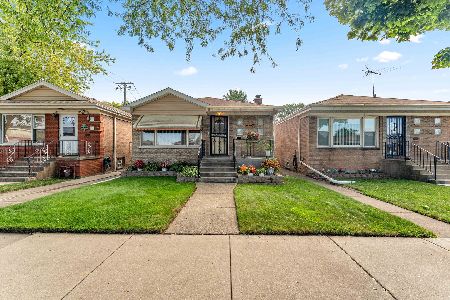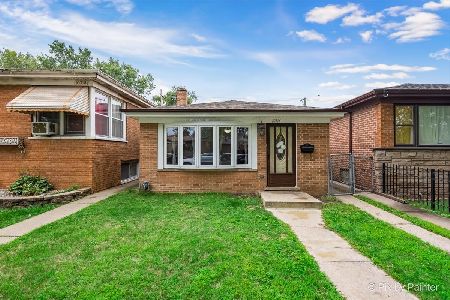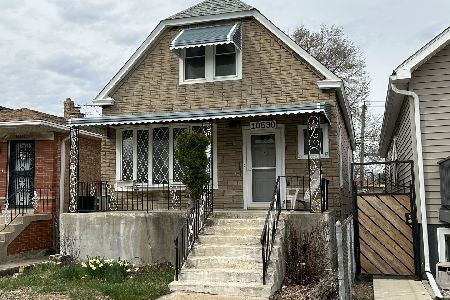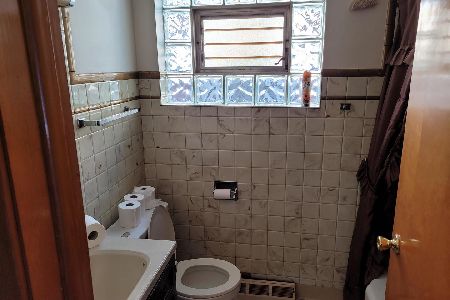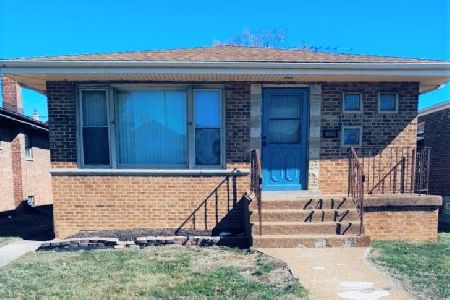10520 Avenue N, East Side, Chicago, Illinois 60617
$44,000
|
Sold
|
|
| Status: | Closed |
| Sqft: | 960 |
| Cost/Sqft: | $47 |
| Beds: | 3 |
| Baths: | 1 |
| Year Built: | 1917 |
| Property Taxes: | $1,828 |
| Days On Market: | 5046 |
| Lot Size: | 0,00 |
Description
Great Opportunity for 1st time homebuyer/investor to own a single family home in Chicago Area. Roof replaced 3 years ago,New Furnance,New HWH & New Windows. Enclosed Front & Rear Porches.1 bedroom finished in attic. Can be fully finished.There was another bdrm on the 1st floor, wall was removed for a larger lvg room. A full clean basement with inside access and outside access! Please Note This Is Not For Rent
Property Specifics
| Single Family | |
| — | |
| Bungalow | |
| 1917 | |
| Full | |
| — | |
| No | |
| — |
| Cook | |
| — | |
| 0 / Not Applicable | |
| None | |
| Lake Michigan | |
| Public Sewer | |
| 07987403 | |
| 26082603100000 |
Nearby Schools
| NAME: | DISTRICT: | DISTANCE: | |
|---|---|---|---|
|
Grade School
Galileo Elementary School Math & |
299 | — | |
|
High School
George Washington High School |
299 | Not in DB | |
|
Alternate Junior High School
George Washington Elementary Sch |
— | Not in DB | |
Property History
| DATE: | EVENT: | PRICE: | SOURCE: |
|---|---|---|---|
| 29 Oct, 2012 | Sold | $44,000 | MRED MLS |
| 3 Oct, 2012 | Under contract | $45,000 | MRED MLS |
| — | Last price change | $59,900 | MRED MLS |
| 1 Feb, 2012 | Listed for sale | $72,200 | MRED MLS |
Room Specifics
Total Bedrooms: 3
Bedrooms Above Ground: 3
Bedrooms Below Ground: 0
Dimensions: —
Floor Type: Carpet
Dimensions: —
Floor Type: Carpet
Full Bathrooms: 1
Bathroom Amenities: —
Bathroom in Basement: 0
Rooms: Attic,Enclosed Porch,Screened Porch
Basement Description: Unfinished,Exterior Access
Other Specifics
| — | |
| Block | |
| Off Alley | |
| Patio, Porch, Porch Screened | |
| Fenced Yard | |
| 30 X 125 | |
| Finished,Full,Interior Stair | |
| None | |
| — | |
| Range | |
| Not in DB | |
| Sidewalks, Street Lights, Street Paved | |
| — | |
| — | |
| — |
Tax History
| Year | Property Taxes |
|---|---|
| 2012 | $1,828 |
Contact Agent
Nearby Similar Homes
Contact Agent
Listing Provided By
RE/MAX Realty Assoc.

