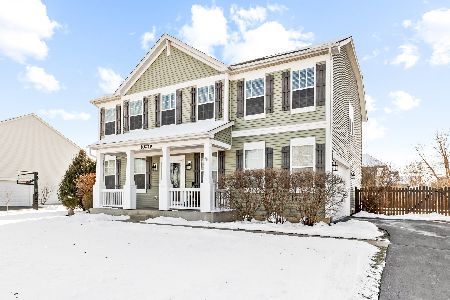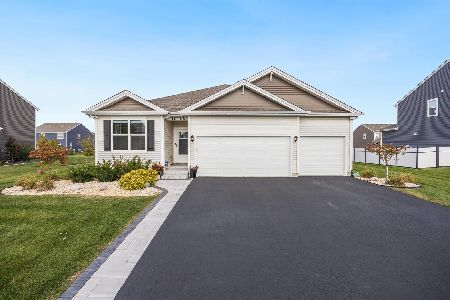10528 Yellowstone Drive, Huntley, Illinois 60142
$215,900
|
Sold
|
|
| Status: | Closed |
| Sqft: | 1,685 |
| Cost/Sqft: | $131 |
| Beds: | 3 |
| Baths: | 4 |
| Year Built: | 2001 |
| Property Taxes: | $6,930 |
| Days On Market: | 3650 |
| Lot Size: | 0,00 |
Description
Wow this place is so pretty and so ready for its New Owners! So much has been done here in the past couple years! Two story impressive Living room welcomes you with a spectacular stair case! Floor plan is so versatile and can be used in so many ways! Wood Laminate floors thru out the entire house! Large kitchen with island and massive pantry too! Big family room with tons of windows that over look the super sized fenced in yard! Upstairs features a crazy suite size master bedroom with vaulted ceilings and a great master bath which has also been remodeled! Basement features a great recreation room, fourth bedroom and an additional half bath! Fenced yard has an awesome custom fire pit with seating, shed and so much room to play!
Property Specifics
| Single Family | |
| — | |
| — | |
| 2001 | |
| Full | |
| KEY BISCAYNE | |
| No | |
| — |
| Mc Henry | |
| Wing Pointe | |
| 0 / Not Applicable | |
| None | |
| Public | |
| Public Sewer, Sewer-Storm | |
| 09119384 | |
| 1834455010 |
Nearby Schools
| NAME: | DISTRICT: | DISTANCE: | |
|---|---|---|---|
|
Grade School
Leggee Elementary School |
158 | — | |
|
Middle School
Marlowe Middle School |
158 | Not in DB | |
|
High School
Huntley High School |
158 | Not in DB | |
Property History
| DATE: | EVENT: | PRICE: | SOURCE: |
|---|---|---|---|
| 21 Mar, 2014 | Sold | $159,900 | MRED MLS |
| 10 Nov, 2013 | Under contract | $159,000 | MRED MLS |
| — | Last price change | $168,900 | MRED MLS |
| 23 Oct, 2013 | Listed for sale | $179,900 | MRED MLS |
| 22 Mar, 2016 | Sold | $215,900 | MRED MLS |
| 31 Jan, 2016 | Under contract | $219,900 | MRED MLS |
| 19 Jan, 2016 | Listed for sale | $219,900 | MRED MLS |
Room Specifics
Total Bedrooms: 4
Bedrooms Above Ground: 3
Bedrooms Below Ground: 1
Dimensions: —
Floor Type: Wood Laminate
Dimensions: —
Floor Type: Wood Laminate
Dimensions: —
Floor Type: Vinyl
Full Bathrooms: 4
Bathroom Amenities: —
Bathroom in Basement: 1
Rooms: Recreation Room
Basement Description: Finished
Other Specifics
| 2 | |
| Concrete Perimeter | |
| Asphalt | |
| Patio | |
| Irregular Lot | |
| 9759 | |
| — | |
| Full | |
| Vaulted/Cathedral Ceilings, Wood Laminate Floors, Second Floor Laundry | |
| Range, Microwave, Dishwasher, Refrigerator, Washer, Dryer, Disposal | |
| Not in DB | |
| Sidewalks, Street Lights, Street Paved | |
| — | |
| — | |
| — |
Tax History
| Year | Property Taxes |
|---|---|
| 2014 | $7,020 |
| 2016 | $6,930 |
Contact Agent
Nearby Similar Homes
Nearby Sold Comparables
Contact Agent
Listing Provided By
RE/MAX All Pro








