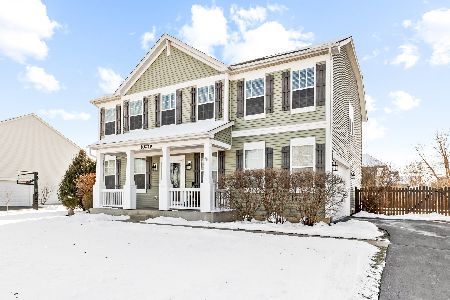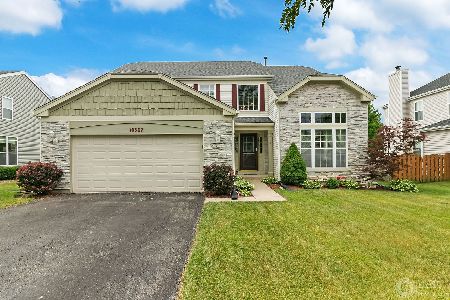10547 Great Plaines Drive, Huntley, Illinois 60142
$262,100
|
Sold
|
|
| Status: | Closed |
| Sqft: | 1,833 |
| Cost/Sqft: | $136 |
| Beds: | 3 |
| Baths: | 3 |
| Year Built: | 2001 |
| Property Taxes: | $5,709 |
| Days On Market: | 1997 |
| Lot Size: | 0,20 |
Description
Move-in ready and priced to sell, highly rated D-158 Huntley Schools! 3-Bed, 2.1 Bath open floorplan... Room to expand as the Full Basement is awaiting for your finishing touches. Fully fenced in yard! Fresh paint throughout, neutral color. 9' ceilings on the main level. Living room & dining room with big windows, pouring in natural light. Spacious kitchen opens to generous size family room with vaulted ceilings, large windows and fireplace! (Extended family room and extended breakfast nook options were done through the builder, it really opens up the space!) Fully applianced kitchen w/ peninsula island. Master bedroom has walk-in closet, cathedral ceiling, dual vanities and separate jacuzzi tub & shower! Laundry room comes with washer, dryer, and laundry sink! NEW AC in 2019. Great home & neighborhood with park on site, close to everything. Come make this one yours!
Property Specifics
| Single Family | |
| — | |
| — | |
| 2001 | |
| — | |
| — | |
| No | |
| 0.2 |
| — | |
| Wing Pointe | |
| 0 / Not Applicable | |
| — | |
| — | |
| — | |
| 10799441 | |
| 1834455006 |
Nearby Schools
| NAME: | DISTRICT: | DISTANCE: | |
|---|---|---|---|
|
Grade School
Mackeben Elementary School |
158 | — | |
|
Middle School
Heineman Middle School |
158 | Not in DB | |
|
High School
Huntley High School |
158 | Not in DB | |
Property History
| DATE: | EVENT: | PRICE: | SOURCE: |
|---|---|---|---|
| 11 Sep, 2020 | Sold | $262,100 | MRED MLS |
| 31 Jul, 2020 | Under contract | $249,900 | MRED MLS |
| 29 Jul, 2020 | Listed for sale | $249,900 | MRED MLS |
Room Specifics
Total Bedrooms: 3
Bedrooms Above Ground: 3
Bedrooms Below Ground: 0
Dimensions: —
Floor Type: —
Dimensions: —
Floor Type: —
Full Bathrooms: 3
Bathroom Amenities: Separate Shower,Double Sink,Soaking Tub
Bathroom in Basement: 0
Rooms: —
Basement Description: —
Other Specifics
| 2 | |
| — | |
| — | |
| — | |
| — | |
| 75 X 120 | |
| — | |
| — | |
| — | |
| — | |
| Not in DB | |
| — | |
| — | |
| — | |
| — |
Tax History
| Year | Property Taxes |
|---|---|
| 2020 | $5,709 |
Contact Agent
Nearby Similar Homes
Nearby Sold Comparables
Contact Agent
Listing Provided By
103 Realty LLC









