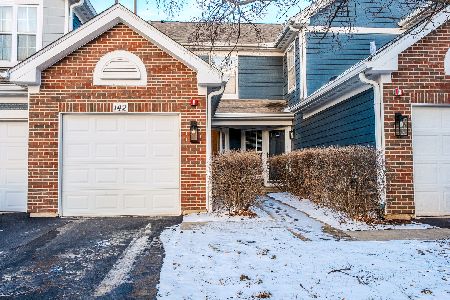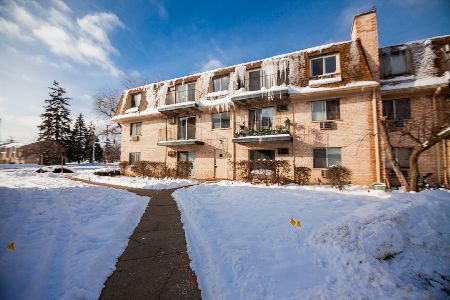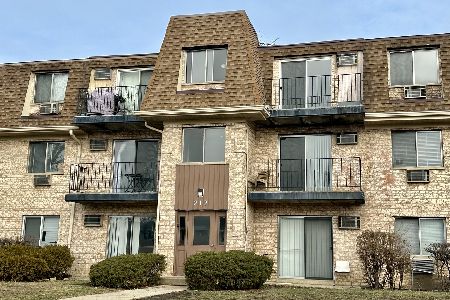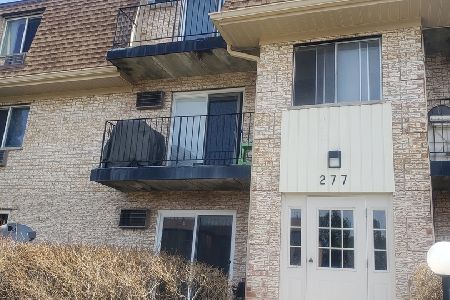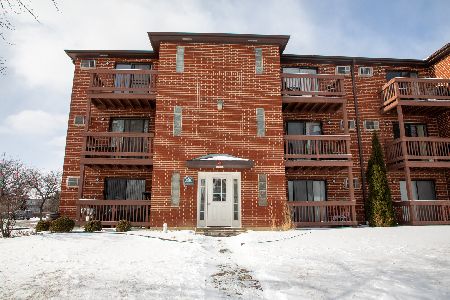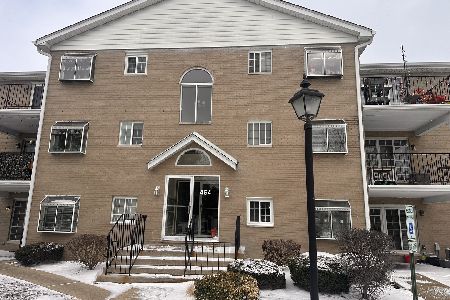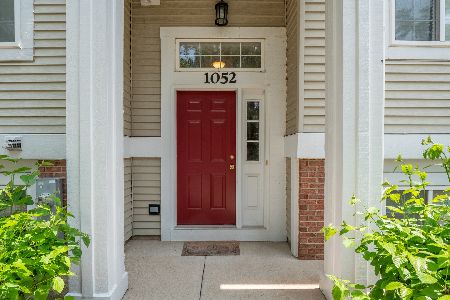1053 Mayfield Drive, Glendale Heights, Illinois 60139
$197,000
|
Sold
|
|
| Status: | Closed |
| Sqft: | 1,176 |
| Cost/Sqft: | $168 |
| Beds: | 2 |
| Baths: | 2 |
| Year Built: | 2003 |
| Property Taxes: | $5,003 |
| Days On Market: | 2228 |
| Lot Size: | 0,00 |
Description
Gorgeous 3 level home with updated features. Kitchen with white cabinets, granite countertops, opening to dining area and sliding glass door to balcony. Spacious living and dining room with large window for natural light. Beautiful Bamboo hardwood flooring on the main level. Master Bedroom with vaulted ceiling, walk in closet and Master Bath. Lower level family room. Master Bath with soaking tub, separate shower and double bowl white vanities. Linen closet in hallway. White 6 panel doors and trim. Home painted in neutral colors. High end window treatments. Brushed nickel fixtures and hardware. 9' ceilings. Laundry room with front load washer and dryer. New within 2 years: dishwasher, microwave, A/C, Hot water heater. Highly rated schools! You will be impressed!
Property Specifics
| Condos/Townhomes | |
| 2 | |
| — | |
| 2003 | |
| Full | |
| — | |
| No | |
| — |
| Du Page | |
| Polo Club | |
| 272 / Monthly | |
| Insurance,Exterior Maintenance,Lawn Care,Snow Removal | |
| Lake Michigan | |
| Public Sewer | |
| 10598314 | |
| 0503112079 |
Nearby Schools
| NAME: | DISTRICT: | DISTANCE: | |
|---|---|---|---|
|
Grade School
Churchill Elementary School |
41 | — | |
|
Middle School
Hadley Junior High School |
41 | Not in DB | |
|
High School
Glenbard West High School |
87 | Not in DB | |
Property History
| DATE: | EVENT: | PRICE: | SOURCE: |
|---|---|---|---|
| 16 Jul, 2012 | Sold | $115,000 | MRED MLS |
| 29 Feb, 2012 | Under contract | $119,500 | MRED MLS |
| — | Last price change | $129,900 | MRED MLS |
| 28 Sep, 2011 | Listed for sale | $149,900 | MRED MLS |
| 28 Feb, 2020 | Sold | $197,000 | MRED MLS |
| 13 Jan, 2020 | Under contract | $197,000 | MRED MLS |
| — | Last price change | $200,000 | MRED MLS |
| 28 Dec, 2019 | Listed for sale | $200,000 | MRED MLS |
Room Specifics
Total Bedrooms: 2
Bedrooms Above Ground: 2
Bedrooms Below Ground: 0
Dimensions: —
Floor Type: Carpet
Full Bathrooms: 2
Bathroom Amenities: Separate Shower,Double Sink,Soaking Tub
Bathroom in Basement: 0
Rooms: No additional rooms
Basement Description: Finished
Other Specifics
| 2 | |
| Concrete Perimeter | |
| Asphalt | |
| Balcony | |
| — | |
| COMMON | |
| — | |
| Full | |
| Vaulted/Cathedral Ceilings, Hardwood Floors, First Floor Laundry, Laundry Hook-Up in Unit | |
| Range, Microwave, Dishwasher, Refrigerator, Washer, Dryer | |
| Not in DB | |
| — | |
| — | |
| — | |
| — |
Tax History
| Year | Property Taxes |
|---|---|
| 2012 | $5,352 |
| 2020 | $5,003 |
Contact Agent
Nearby Similar Homes
Nearby Sold Comparables
Contact Agent
Listing Provided By
Keller Williams Inspire - Geneva

