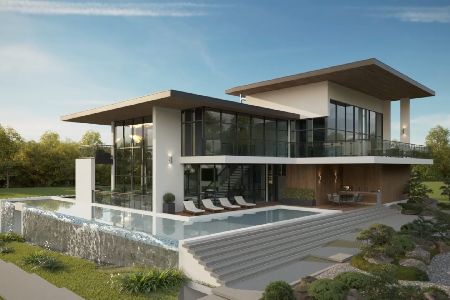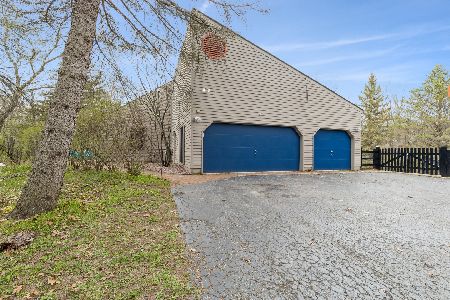10530 Shelley Court, Bull Valley, Illinois 60098
$375,000
|
Sold
|
|
| Status: | Closed |
| Sqft: | 2,500 |
| Cost/Sqft: | $156 |
| Beds: | 4 |
| Baths: | 3 |
| Year Built: | 1980 |
| Property Taxes: | $1,300,370 |
| Days On Market: | 2316 |
| Lot Size: | 3,00 |
Description
Stunning home on a gorgeous 3 acre setting bordering the Bull Valley Riding Club Trail. You will love the gourmet kitchen featuring vaulted ceiling with skylight, beautiful granite counters, copper backsplash, hickory floors, high end stainless appliance, table space and breakfast bar. The cozy family room with beamed ceiling, open-hearth fireplace & built-in bar with beverage fridge is the ideal place to entertain. Unwind after a long day in the lovely 3 season room & look out to your backyard oasis. The big dining room will accommodate even the largest family gatherings. 3 generously sized bedrooms on the main floor with the private master suite upstairs offering his & her walk-in closets, master bath with double sinks, soaking tub & separate shower, reading nook or desk space & bonus room with fabulous views. Sitting outside on the patio you will see wildlife wandering your own personal sanctuary & a quaint heated & cooled he or she shed! Secluded & private yet just minutes to town, the square & the train. Come take a look!
Property Specifics
| Single Family | |
| — | |
| — | |
| 1980 | |
| Partial | |
| — | |
| No | |
| 3 |
| Mc Henry | |
| — | |
| — / Not Applicable | |
| None | |
| Private Well | |
| Septic-Private | |
| 10481001 | |
| 1303451005 |
Nearby Schools
| NAME: | DISTRICT: | DISTANCE: | |
|---|---|---|---|
|
Grade School
Olson Elementary School |
200 | — | |
|
Middle School
Northwood Middle School |
200 | Not in DB | |
|
High School
Woodstock North High School |
200 | Not in DB | |
Property History
| DATE: | EVENT: | PRICE: | SOURCE: |
|---|---|---|---|
| 2 Mar, 2020 | Sold | $375,000 | MRED MLS |
| 21 Jan, 2020 | Under contract | $389,900 | MRED MLS |
| 13 Aug, 2019 | Listed for sale | $389,900 | MRED MLS |
Room Specifics
Total Bedrooms: 4
Bedrooms Above Ground: 4
Bedrooms Below Ground: 0
Dimensions: —
Floor Type: Carpet
Dimensions: —
Floor Type: Carpet
Dimensions: —
Floor Type: Carpet
Full Bathrooms: 3
Bathroom Amenities: Separate Shower,Double Sink,Soaking Tub
Bathroom in Basement: 0
Rooms: Bonus Room,Screened Porch
Basement Description: Unfinished
Other Specifics
| 2 | |
| — | |
| Asphalt,Side Drive | |
| Brick Paver Patio, Invisible Fence | |
| Wooded | |
| 289 X 443 X 655 X 272 | |
| — | |
| Full | |
| Vaulted/Cathedral Ceilings, Skylight(s), Hardwood Floors, First Floor Laundry, First Floor Full Bath, Walk-In Closet(s) | |
| Range, Microwave, Dishwasher, Refrigerator, Washer, Dryer, Disposal, Water Softener Owned | |
| Not in DB | |
| — | |
| — | |
| — | |
| Gas Log |
Tax History
| Year | Property Taxes |
|---|---|
| 2020 | $1,300,370 |
Contact Agent
Nearby Similar Homes
Nearby Sold Comparables
Contact Agent
Listing Provided By
Keller Williams Success Realty






