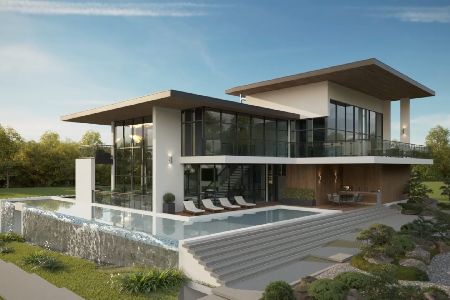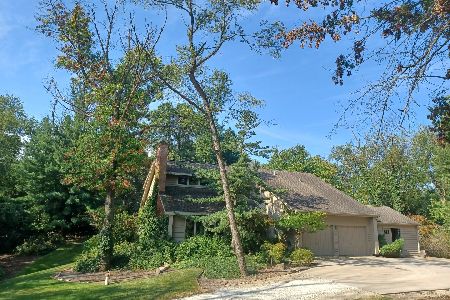10513 Shelley Court, Bull Valley, Illinois 60098
$369,900
|
Sold
|
|
| Status: | Closed |
| Sqft: | 2,652 |
| Cost/Sqft: | $139 |
| Beds: | 5 |
| Baths: | 4 |
| Year Built: | 1979 |
| Property Taxes: | $15,768 |
| Days On Market: | 1679 |
| Lot Size: | 3,00 |
Description
Private wooded oasis on 3 acres features a 2652 square foot ranch home with a finished walk-out basement. This homes open floorplan layout boasts vaulted ceilings and expansive windows across the back of the home offering wonderful views. A floor to ceiling see through fireplace in great room perfect for family or large gatherings. The kitchen is integrated into the open layout and makes entertaining an ease and leads to a formal dining room. Home has a first floor den right off the foyer would make the perfect home office. The screened porch is the perfect for morning coffee and is off living room as well as the master bedroom. Three good sized bedrooms on the main level and two additional bedrooms are located in the walk-out basement. The first floor master features its own private bath and a walk-in closet. First floor laundry also! The finished basement which offers an additional 2600+ sqft is perfect recreation area with game area and also has a large seating area, a full bathroom, and a large cedar closet. Basement also has a wet bar and another woodburning fireplace. The basement sliders leading to a large patio with hot tub the inground pool with plenty of room for all your family and friends on the patio surrounding the pool, pool house for equipment, and toys and tiered patio. Multiple fenced areas are perfect for pets and kids and attached 3 car garage. ALL of this and a Home Warranty to boot. This home will leave you speechless. Don't miss this one!
Property Specifics
| Single Family | |
| — | |
| — | |
| 1979 | |
| Full,Walkout | |
| — | |
| No | |
| 3 |
| Mc Henry | |
| — | |
| — / Not Applicable | |
| None | |
| Private Well | |
| Septic-Private | |
| 11083687 | |
| 1303378004 |
Nearby Schools
| NAME: | DISTRICT: | DISTANCE: | |
|---|---|---|---|
|
Grade School
Olson Elementary School |
200 | — | |
|
Middle School
Northwood Middle School |
200 | Not in DB | |
|
High School
Woodstock North High School |
200 | Not in DB | |
Property History
| DATE: | EVENT: | PRICE: | SOURCE: |
|---|---|---|---|
| 26 Jun, 2020 | Sold | $308,000 | MRED MLS |
| 31 May, 2020 | Under contract | $314,000 | MRED MLS |
| — | Last price change | $329,000 | MRED MLS |
| 31 Jan, 2020 | Listed for sale | $350,000 | MRED MLS |
| 7 Jul, 2021 | Sold | $369,900 | MRED MLS |
| 21 May, 2021 | Under contract | $369,900 | MRED MLS |
| 11 May, 2021 | Listed for sale | $369,900 | MRED MLS |
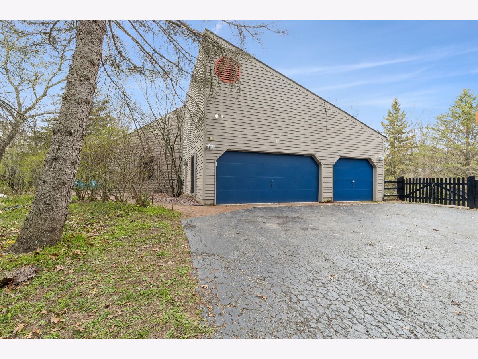
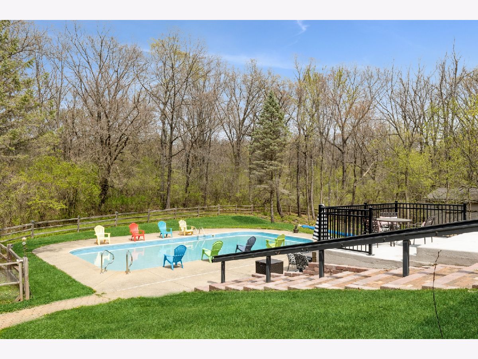
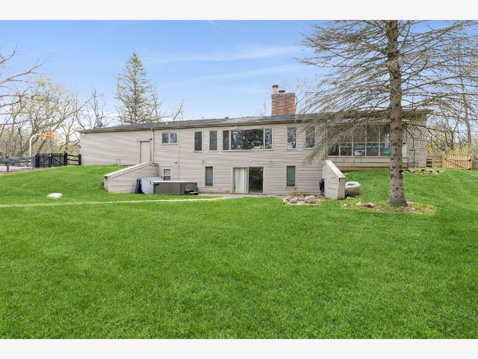
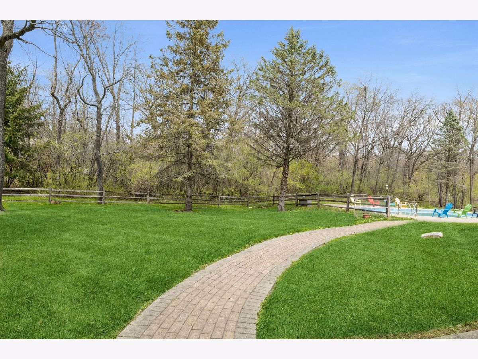
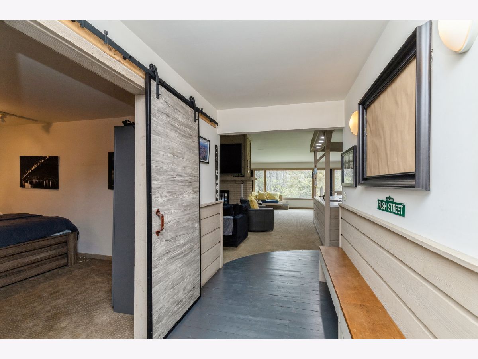
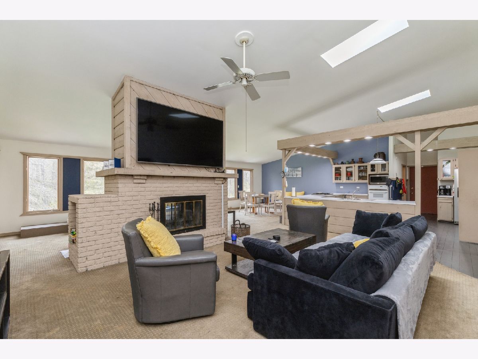
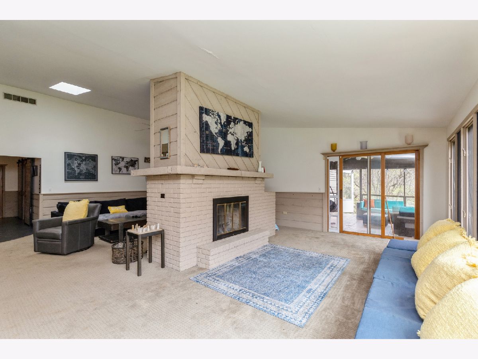
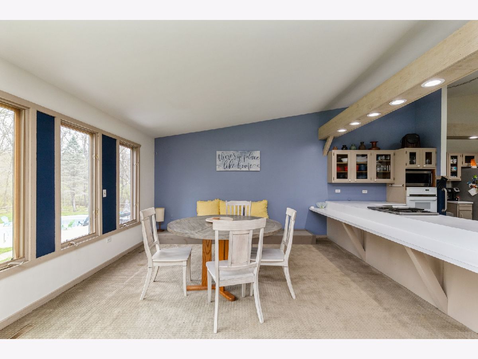
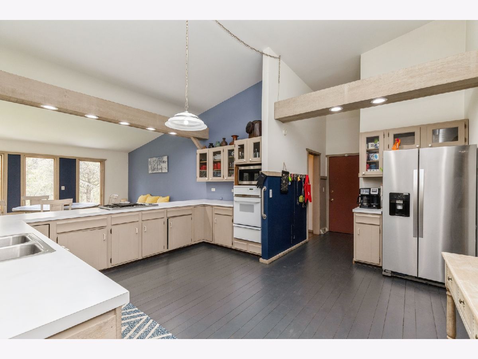
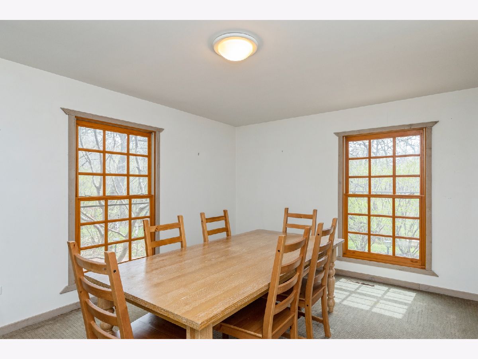
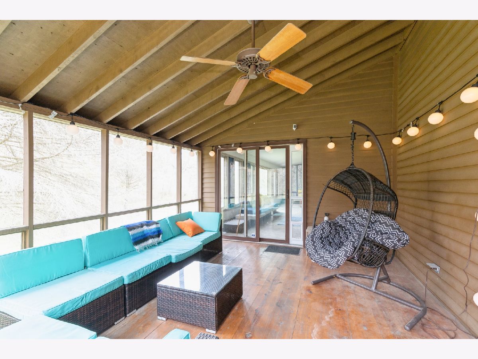
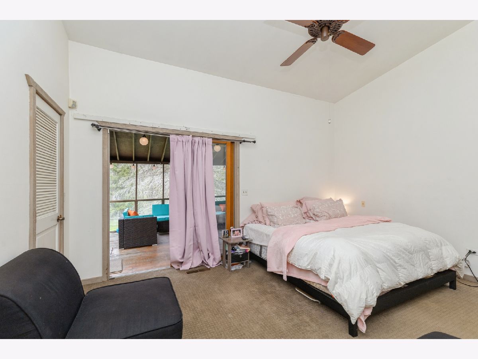
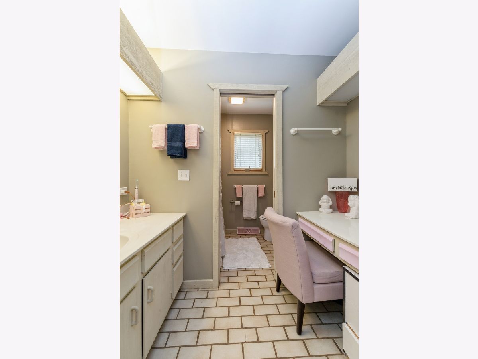
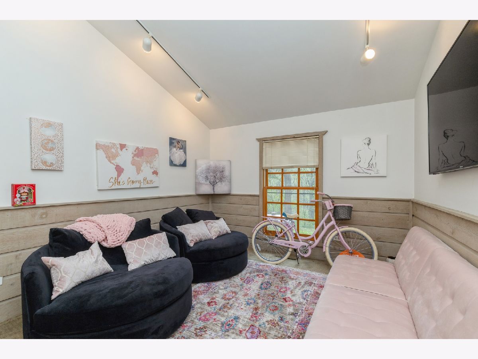
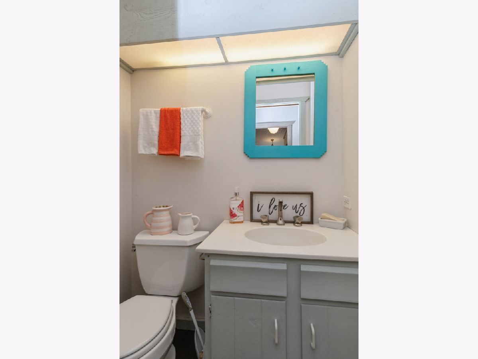
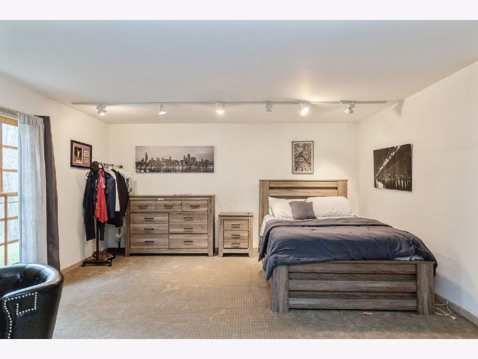
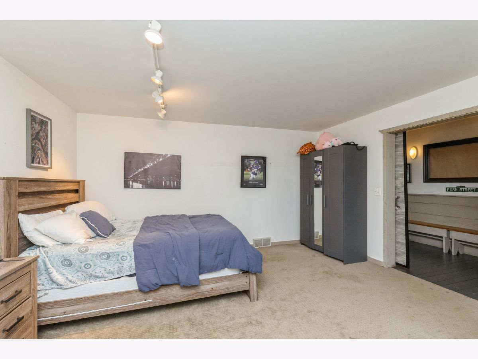
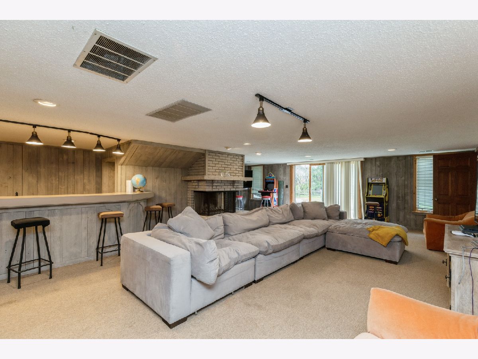
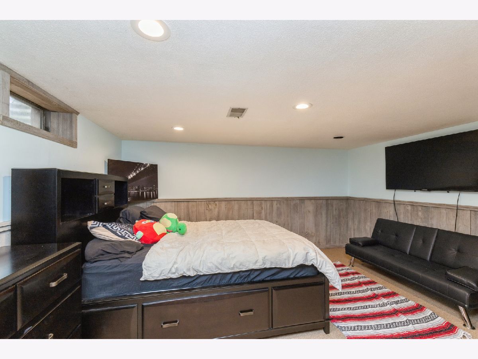
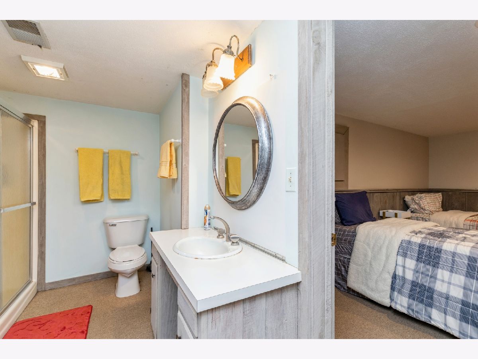
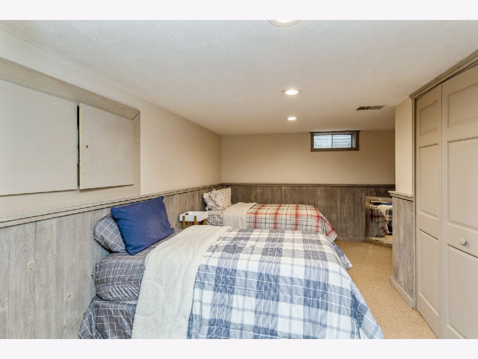
Room Specifics
Total Bedrooms: 5
Bedrooms Above Ground: 5
Bedrooms Below Ground: 0
Dimensions: —
Floor Type: Carpet
Dimensions: —
Floor Type: Carpet
Dimensions: —
Floor Type: Carpet
Dimensions: —
Floor Type: —
Full Bathrooms: 4
Bathroom Amenities: —
Bathroom in Basement: 1
Rooms: Bedroom 5,Den,Great Room,Recreation Room,Foyer,Mud Room,Walk In Closet,Screened Porch
Basement Description: Finished
Other Specifics
| 3 | |
| — | |
| Asphalt | |
| Patio, Hot Tub, Porch Screened, In Ground Pool | |
| Fenced Yard,Mature Trees,Backs to Trees/Woods | |
| 581 X 425 X 98 X 238 | |
| — | |
| Full | |
| Vaulted/Cathedral Ceilings, Skylight(s), Bar-Wet, Built-in Features, Walk-In Closet(s) | |
| Microwave, Dishwasher, Refrigerator, Washer, Dryer, Built-In Oven, Water Softener Rented | |
| Not in DB | |
| — | |
| — | |
| — | |
| Wood Burning |
Tax History
| Year | Property Taxes |
|---|---|
| 2020 | $15,768 |
Contact Agent
Nearby Similar Homes
Nearby Sold Comparables
Contact Agent
Listing Provided By
Berkshire Hathaway HomeServices Starck Real Estate


