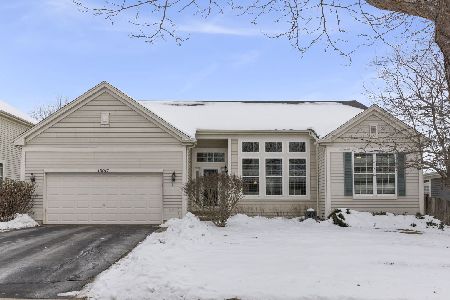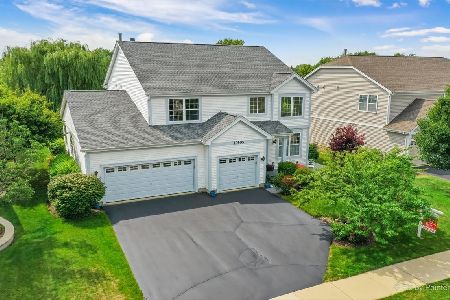10535 Sawgrass Lane, Huntley, Illinois 60142
$385,000
|
Sold
|
|
| Status: | Closed |
| Sqft: | 3,100 |
| Cost/Sqft: | $129 |
| Beds: | 4 |
| Baths: | 4 |
| Year Built: | 2003 |
| Property Taxes: | $8,303 |
| Days On Market: | 2002 |
| Lot Size: | 0,24 |
Description
This beautifully updated family house with quiet cul-de-sac location will have you feeling right at HOME! Walk in and be wowed by the open and inviting floor plan. Large entry with soaring ceilings opens up into the formal living and dining areas with beautiful hardwood floors. Oversized picture windows provide tons of natural light throughout this fabulous home. Impressive, open kitchen with large eat-in area. A home chef's dream! Quartz counter tops, extra-large island with built-in outlets, custom hardwood cabinetry, travertine backsplash, gleaming stainless steel appliances, BRAND NEW range and dishwasher. Pride of ownership can be noticed at every turn. Step down into the sunken family room with modern fireplace, outside patio access, and golf course views. Wonderful home office off of the family room, in addition to laundry, newly updated half bath, and garage access. A beautiful, custom staircase leads you to the 2nd level. 3 extra-spacious bedrooms with ample closet storage and BRAND NEW shared full bath. Huge master suite with generous walk-in closet and BRAND NEW spa like en-suite bath with large, modern stall shower and tub. Don't forget the basement - perfect for entertaining and extended guests! Fully finished basement with natural stone bar/seating area, entertainment and rec space, BRAND NEW full bath, and private 5th bedroom! Wonderful outdoor space, large paver brick patio, golf course views - perfect for entertaining in the warmer months! This home is a true must see! Recent updates include BRAND NEW bathrooms (late-July 2020), freshly painted throughout, updated light fixtures, BRAND NEW front door, freshly sealed driveway, and much more! Great location, close to major roadways, schools, golf club, parks, shopping, dining, and more! Hurry before it's too late - come view this home TODAY!
Property Specifics
| Single Family | |
| — | |
| Traditional | |
| 2003 | |
| Partial,English | |
| ARLINGTON | |
| No | |
| 0.24 |
| Mc Henry | |
| Northbridge | |
| 360 / Annual | |
| Other | |
| Public | |
| Public Sewer | |
| 10808748 | |
| 1827151012 |
Nearby Schools
| NAME: | DISTRICT: | DISTANCE: | |
|---|---|---|---|
|
Grade School
Chesak Elementary School |
158 | — | |
|
Middle School
Marlowe Middle School |
158 | Not in DB | |
|
High School
Huntley High School |
158 | Not in DB | |
Property History
| DATE: | EVENT: | PRICE: | SOURCE: |
|---|---|---|---|
| 26 Oct, 2020 | Sold | $385,000 | MRED MLS |
| 9 Aug, 2020 | Under contract | $399,995 | MRED MLS |
| 6 Aug, 2020 | Listed for sale | $399,995 | MRED MLS |
| 27 Jun, 2024 | Sold | $547,000 | MRED MLS |
| 27 May, 2024 | Under contract | $549,999 | MRED MLS |
| — | Last price change | $564,999 | MRED MLS |
| 2 May, 2024 | Listed for sale | $574,999 | MRED MLS |
























































Room Specifics
Total Bedrooms: 5
Bedrooms Above Ground: 4
Bedrooms Below Ground: 1
Dimensions: —
Floor Type: Hardwood
Dimensions: —
Floor Type: Hardwood
Dimensions: —
Floor Type: Hardwood
Dimensions: —
Floor Type: —
Full Bathrooms: 4
Bathroom Amenities: Separate Shower,Double Sink
Bathroom in Basement: 1
Rooms: Den,Bedroom 5
Basement Description: Finished
Other Specifics
| 2 | |
| Concrete Perimeter | |
| Asphalt | |
| Deck, Patio | |
| Cul-De-Sac,Golf Course Lot | |
| 60X37X167X71X126 | |
| — | |
| Full | |
| Vaulted/Cathedral Ceilings, Bar-Dry, Hardwood Floors, In-Law Arrangement, First Floor Laundry, Walk-In Closet(s) | |
| Range, Dishwasher, Refrigerator, Washer, Dryer, Disposal | |
| Not in DB | |
| Curbs, Sidewalks, Street Lights, Street Paved | |
| — | |
| — | |
| Gas Log |
Tax History
| Year | Property Taxes |
|---|---|
| 2020 | $8,303 |
| 2024 | $9,076 |
Contact Agent
Nearby Similar Homes
Nearby Sold Comparables
Contact Agent
Listing Provided By
Coldwell Banker Realty












