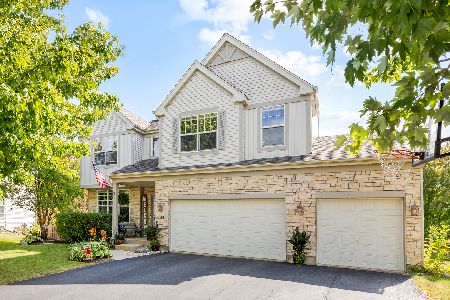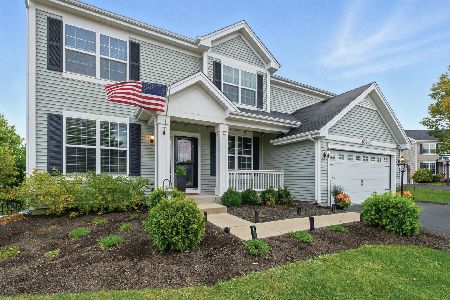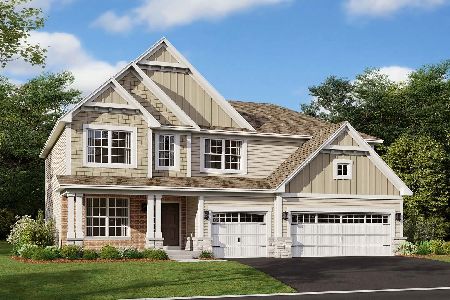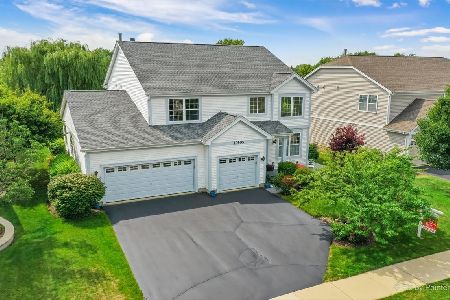10535 Sawgrass Lane, Huntley, Illinois 60142
$547,000
|
Sold
|
|
| Status: | Closed |
| Sqft: | 3,100 |
| Cost/Sqft: | $177 |
| Beds: | 4 |
| Baths: | 4 |
| Year Built: | 2003 |
| Property Taxes: | $9,076 |
| Days On Market: | 593 |
| Lot Size: | 0,24 |
Description
What a find! This home is truly move-in ready; the previous owners have done it all upstairs and down. The home has room to spare with 5 bedrooms, 3.5 baths, and over 3000 sq ft of living space. The entryway is magnificent, with soaring ceilings and modern lighting fixtures adorning the area. The formal living area and dining room are both located at the front of the house with plenty of room for the largest gatherings. Next up is the kitchen with plenty of cabinetry for even the most demanding at-home chef, and a massive quartz island that overlooks the golf course. Off the kitchen sits the main living area, complete with a cozy fireplace that has a beautiful stone face. Upstairs there are 5 generously sized cheerful bedrooms and a charming updated shared bathroom with a double vanity and tile work throughout. The main bedroom is dressed to impress with vaulted ceilings, an ensuite bath, and a large walk-in closet. Need more living area? Great! Because the entire basement is finished with top-end fixtures and features a big bonus living area, another full bath, and a workout area! The backyard is truly an entertainer's oasis, with a stunning sitting area. This home sits on a culdesac and is located close to schools, shopping, restaurants, and the interstate. Don't blink, you'll miss your chance! Contact today for your private showing.
Property Specifics
| Single Family | |
| — | |
| — | |
| 2003 | |
| — | |
| ARLINGTON | |
| No | |
| 0.24 |
| — | |
| Northbridge | |
| 50 / Monthly | |
| — | |
| — | |
| — | |
| 12033062 | |
| 1827151012 |
Nearby Schools
| NAME: | DISTRICT: | DISTANCE: | |
|---|---|---|---|
|
Grade School
Chesak Elementary School |
158 | — | |
|
Middle School
Marlowe Middle School |
158 | Not in DB | |
|
High School
Huntley High School |
158 | Not in DB | |
Property History
| DATE: | EVENT: | PRICE: | SOURCE: |
|---|---|---|---|
| 26 Oct, 2020 | Sold | $385,000 | MRED MLS |
| 9 Aug, 2020 | Under contract | $399,995 | MRED MLS |
| 6 Aug, 2020 | Listed for sale | $399,995 | MRED MLS |
| 27 Jun, 2024 | Sold | $547,000 | MRED MLS |
| 27 May, 2024 | Under contract | $549,999 | MRED MLS |
| — | Last price change | $564,999 | MRED MLS |
| 2 May, 2024 | Listed for sale | $574,999 | MRED MLS |
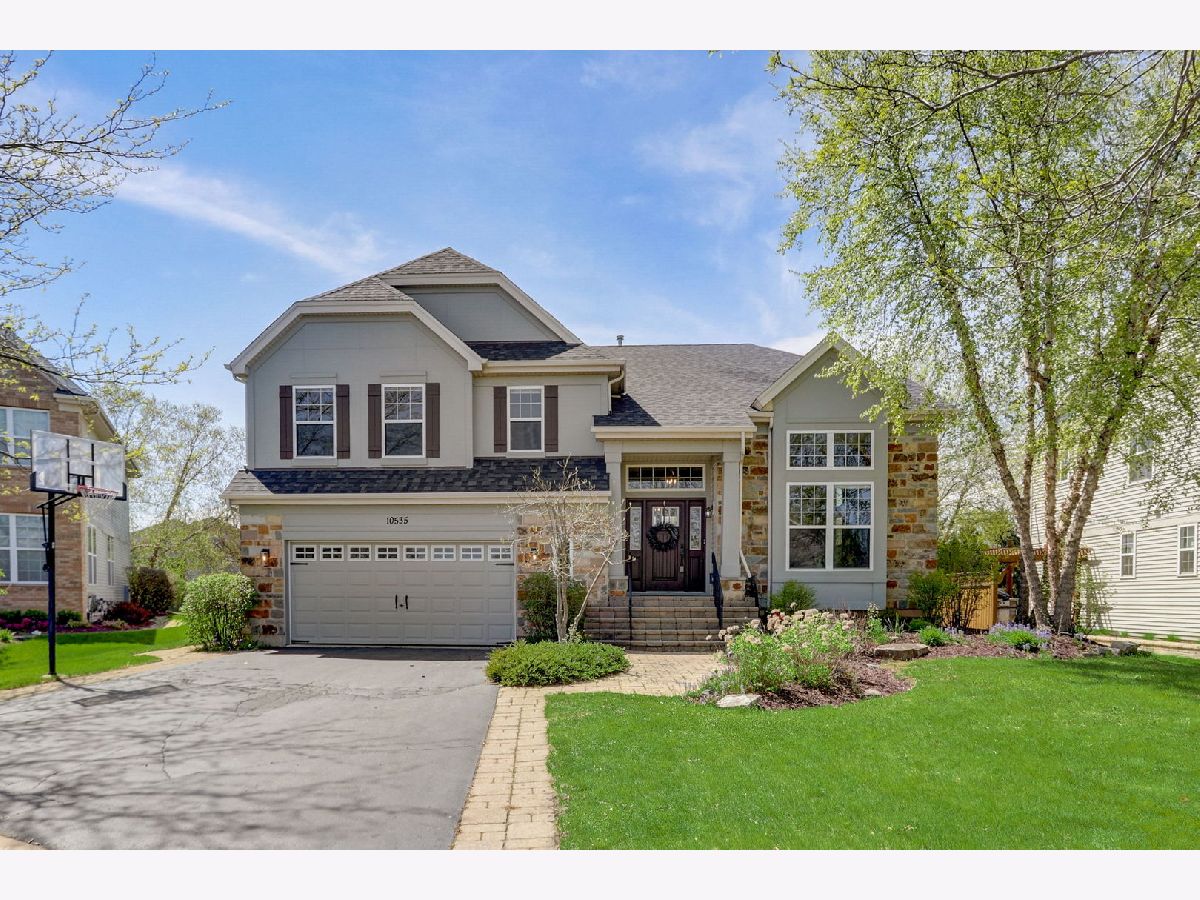





















































Room Specifics
Total Bedrooms: 5
Bedrooms Above Ground: 4
Bedrooms Below Ground: 1
Dimensions: —
Floor Type: —
Dimensions: —
Floor Type: —
Dimensions: —
Floor Type: —
Dimensions: —
Floor Type: —
Full Bathrooms: 4
Bathroom Amenities: Soaking Tub
Bathroom in Basement: 1
Rooms: —
Basement Description: Finished
Other Specifics
| 2 | |
| — | |
| — | |
| — | |
| — | |
| 60X37X167X71X126 | |
| Pull Down Stair | |
| — | |
| — | |
| — | |
| Not in DB | |
| — | |
| — | |
| — | |
| — |
Tax History
| Year | Property Taxes |
|---|---|
| 2020 | $8,303 |
| 2024 | $9,076 |
Contact Agent
Nearby Similar Homes
Nearby Sold Comparables
Contact Agent
Listing Provided By
Redfin Corporation

