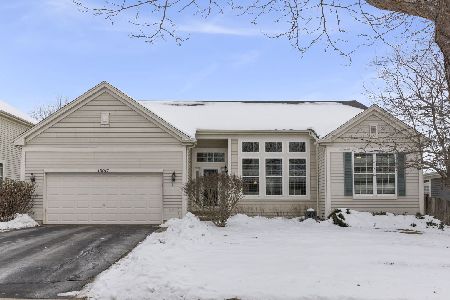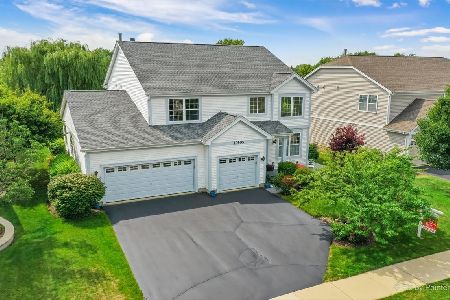10973 Concord Lane, Huntley, Illinois 60142
$305,000
|
Sold
|
|
| Status: | Closed |
| Sqft: | 3,655 |
| Cost/Sqft: | $88 |
| Beds: | 5 |
| Baths: | 5 |
| Year Built: | 2003 |
| Property Taxes: | $7,783 |
| Days On Market: | 4946 |
| Lot Size: | 0,34 |
Description
DESIRABLE HUNTLEY DIST 158 SCHOOLS. LARGEST CUSTOM HOME IN NORTHBRIDGE. GORGEOUS WITH UPGRADES. 1ST FL OFFICE, NEW CARPETING & PAINT. LRG GOURMET KITCHEN BOASTS 42" CAB, LRG ISLAND W/BREAKFAST BAR, PANTRY, LG EATING AREA. FORMAL LIVING AND DINING RM. HUGE MASTER SUITE W/SOAKER TUB, SEP SHOWER & DBL VANITY. FIN BSMT W/MEDIA ROOM, 2ND KITCHEN, SPA BATH W/WHIRLPOOL & SAUNA, BONUS & STG RM. LG BRICK PAVER PATIO & YARD.
Property Specifics
| Single Family | |
| — | |
| Contemporary | |
| 2003 | |
| Full | |
| CUSTOM | |
| No | |
| 0.34 |
| Mc Henry | |
| Northbridge | |
| 400 / Annual | |
| Insurance,Other | |
| Public | |
| Public Sewer | |
| 08115338 | |
| 1827151014 |
Nearby Schools
| NAME: | DISTRICT: | DISTANCE: | |
|---|---|---|---|
|
Grade School
Chesak Elementary School |
158 | — | |
|
Middle School
Marlowe Middle School |
158 | Not in DB | |
|
High School
Huntley High School |
158 | Not in DB | |
Property History
| DATE: | EVENT: | PRICE: | SOURCE: |
|---|---|---|---|
| 26 Jul, 2013 | Sold | $305,000 | MRED MLS |
| 1 Jun, 2013 | Under contract | $319,900 | MRED MLS |
| — | Last price change | $306,500 | MRED MLS |
| 16 Jul, 2012 | Listed for sale | $339,900 | MRED MLS |
Room Specifics
Total Bedrooms: 5
Bedrooms Above Ground: 5
Bedrooms Below Ground: 0
Dimensions: —
Floor Type: Carpet
Dimensions: —
Floor Type: Carpet
Dimensions: —
Floor Type: Carpet
Dimensions: —
Floor Type: —
Full Bathrooms: 5
Bathroom Amenities: Whirlpool,Separate Shower,Double Sink,Soaking Tub
Bathroom in Basement: 1
Rooms: Kitchen,Bonus Room,Bedroom 5,Den,Foyer,Recreation Room,Storage,Theatre Room
Basement Description: Finished
Other Specifics
| 3 | |
| Concrete Perimeter | |
| Asphalt | |
| Patio, Brick Paver Patio, Storms/Screens | |
| Cul-De-Sac,Fenced Yard,Irregular Lot,Landscaped | |
| 44X128X162X18X191 | |
| Unfinished | |
| Full | |
| Sauna/Steam Room, First Floor Laundry | |
| Range, Microwave, Dishwasher, Refrigerator, Washer, Dryer, Disposal | |
| Not in DB | |
| Sidewalks, Street Lights, Street Paved | |
| — | |
| — | |
| — |
Tax History
| Year | Property Taxes |
|---|---|
| 2013 | $7,783 |
Contact Agent
Nearby Similar Homes
Nearby Sold Comparables
Contact Agent
Listing Provided By
Century 21 Affiliated













