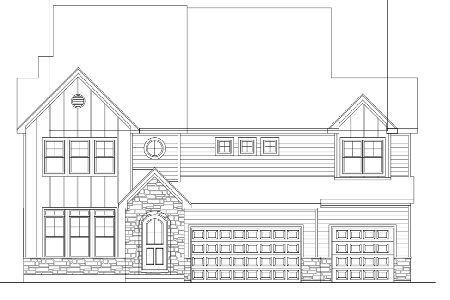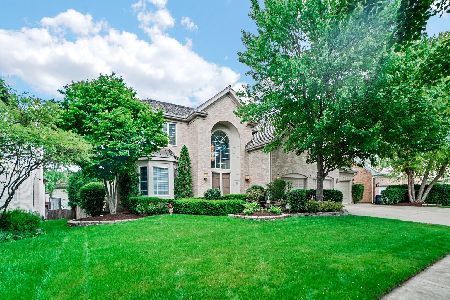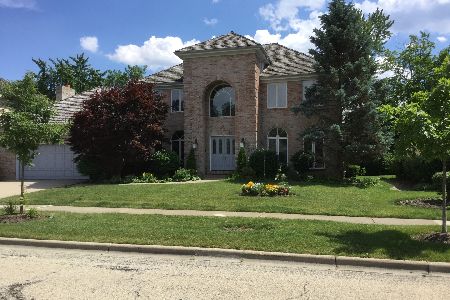1054 Creek Bend Drive, Vernon Hills, Illinois 60061
$665,000
|
Sold
|
|
| Status: | Closed |
| Sqft: | 4,204 |
| Cost/Sqft: | $166 |
| Beds: | 4 |
| Baths: | 5 |
| Year Built: | 1992 |
| Property Taxes: | $19,796 |
| Days On Market: | 3164 |
| Lot Size: | 0,23 |
Description
Award Winning Stevenson School District! This spacious beauty offers 2 fully equipped kitchens, luxury, style & it sits close to shopping, restaurants & entertainment! The 18 ft high foyer greets you as you enter with slate flooring that flows through the Chef's kitchen. The kitchen with high-end appliances, including the double oven, an abundance of beautiful white cabinetry & an expansive center island/breakfast bar. The kitchen is wide open to the large family room featuring skylights, plush carpet, a fireplace & a 2nd slider to the multi-tiered deck. This custom home is built to entertain! There's a 1st floor den with custom built-ins. On the 2nd floor, French doors lead you into the master suite w/His&Her's walk-in closets & a spa-like private bath with a jetted tub. You'll love the lower level in this space; It's great for extended family or a nanny -large kitchen with more high-end appliances plenty of room for a table, a full bath, a large rec area & so much more!
Property Specifics
| Single Family | |
| — | |
| — | |
| 1992 | |
| Full | |
| — | |
| No | |
| 0.23 |
| Lake | |
| Sugar Creek | |
| 0 / Not Applicable | |
| None | |
| Public | |
| Public Sewer | |
| 09593460 | |
| 15161030120000 |
Nearby Schools
| NAME: | DISTRICT: | DISTANCE: | |
|---|---|---|---|
|
Grade School
Laura B Sprague School |
103 | — | |
|
Middle School
Daniel Wright Junior High School |
103 | Not in DB | |
|
High School
Adlai E Stevenson High School |
125 | Not in DB | |
Property History
| DATE: | EVENT: | PRICE: | SOURCE: |
|---|---|---|---|
| 24 May, 2017 | Sold | $665,000 | MRED MLS |
| 20 Apr, 2017 | Under contract | $699,900 | MRED MLS |
| 13 Apr, 2017 | Listed for sale | $699,900 | MRED MLS |
Room Specifics
Total Bedrooms: 5
Bedrooms Above Ground: 4
Bedrooms Below Ground: 1
Dimensions: —
Floor Type: Carpet
Dimensions: —
Floor Type: Carpet
Dimensions: —
Floor Type: Carpet
Dimensions: —
Floor Type: —
Full Bathrooms: 5
Bathroom Amenities: Whirlpool,Separate Shower,Double Sink
Bathroom in Basement: 1
Rooms: Kitchen,Bedroom 5,Study,Recreation Room,Eating Area,Bonus Room,Foyer
Basement Description: Finished
Other Specifics
| 2 | |
| — | |
| — | |
| Deck, Storms/Screens | |
| Fenced Yard,Landscaped | |
| 78X126X78X126 | |
| — | |
| Full | |
| Skylight(s), Hardwood Floors, In-Law Arrangement, First Floor Laundry | |
| Double Oven, Microwave, Dishwasher, High End Refrigerator, Washer, Dryer, Disposal, Stainless Steel Appliance(s), Cooktop | |
| Not in DB | |
| Street Lights, Street Paved | |
| — | |
| — | |
| Attached Fireplace Doors/Screen, Gas Log |
Tax History
| Year | Property Taxes |
|---|---|
| 2017 | $19,796 |
Contact Agent
Nearby Similar Homes
Nearby Sold Comparables
Contact Agent
Listing Provided By
RE/MAX Top Performers











