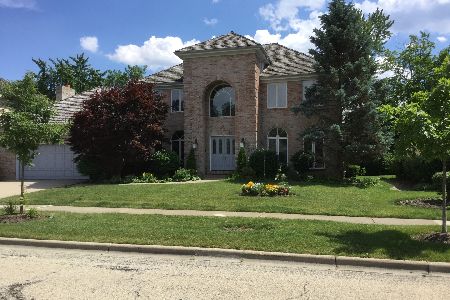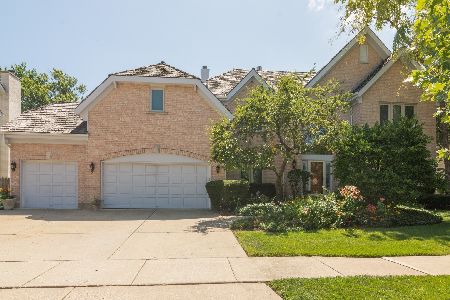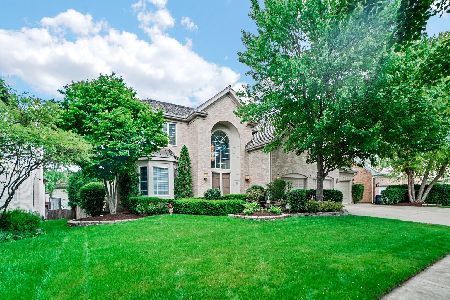1063 Creek Bend Drive, Vernon Hills, Illinois 60061
$600,000
|
Sold
|
|
| Status: | Closed |
| Sqft: | 4,200 |
| Cost/Sqft: | $145 |
| Beds: | 4 |
| Baths: | 3 |
| Year Built: | 1993 |
| Property Taxes: | $14,068 |
| Days On Market: | 5631 |
| Lot Size: | 0,00 |
Description
Spectacular brick home with 2 story foyer and family room! Kitchen redone with stainless and granite opens to the dramatic fam rm with massive firepl.Entertain w ease: huge kitchen island, granite bar,and walk-in pantry,library w built-ins & a lavish master w 22x13 walk-in! Very private patio off the din rm, & deck off fam rm. 2 min to park w bike path to train!3min to pool, Stevensn&Dominicks! Grade School 103!
Property Specifics
| Single Family | |
| — | |
| Contemporary | |
| 1993 | |
| Full | |
| — | |
| No | |
| 0 |
| Lake | |
| Sugar Creek | |
| 0 / Not Applicable | |
| None | |
| Lake Michigan | |
| Sewer-Storm | |
| 07581984 | |
| 15161020250000 |
Nearby Schools
| NAME: | DISTRICT: | DISTANCE: | |
|---|---|---|---|
|
Grade School
Laura B Sprague School |
103 | — | |
|
Middle School
Daniel Wright Junior High School |
103 | Not in DB | |
|
High School
Adlai E Stevenson High School |
125 | Not in DB | |
Property History
| DATE: | EVENT: | PRICE: | SOURCE: |
|---|---|---|---|
| 13 Sep, 2010 | Sold | $600,000 | MRED MLS |
| 2 Aug, 2010 | Under contract | $610,000 | MRED MLS |
| — | Last price change | $655,000 | MRED MLS |
| 13 Jul, 2010 | Listed for sale | $655,000 | MRED MLS |
Room Specifics
Total Bedrooms: 4
Bedrooms Above Ground: 4
Bedrooms Below Ground: 0
Dimensions: —
Floor Type: Carpet
Dimensions: —
Floor Type: Carpet
Dimensions: —
Floor Type: Carpet
Full Bathrooms: 3
Bathroom Amenities: Whirlpool,Separate Shower,Double Sink
Bathroom in Basement: 0
Rooms: Bonus Room,Library
Basement Description: Unfinished
Other Specifics
| 2 | |
| — | |
| Asphalt | |
| Deck, Patio | |
| Wooded | |
| 125X82X118X81 | |
| Unfinished | |
| Full | |
| Vaulted/Cathedral Ceilings, Bar-Wet | |
| — | |
| Not in DB | |
| — | |
| — | |
| — | |
| — |
Tax History
| Year | Property Taxes |
|---|---|
| 2010 | $14,068 |
Contact Agent
Nearby Similar Homes
Nearby Sold Comparables
Contact Agent
Listing Provided By
RE/MAX Showcase












