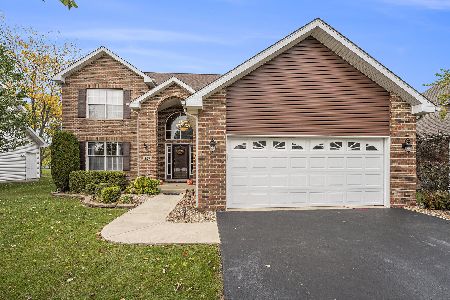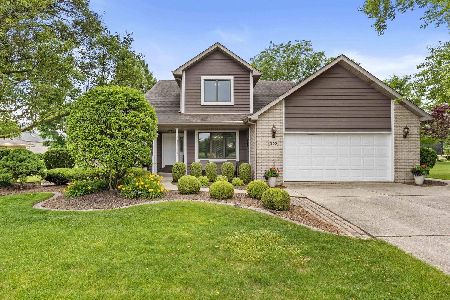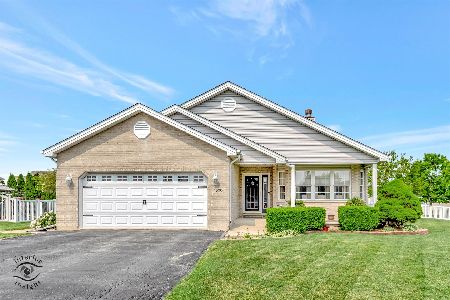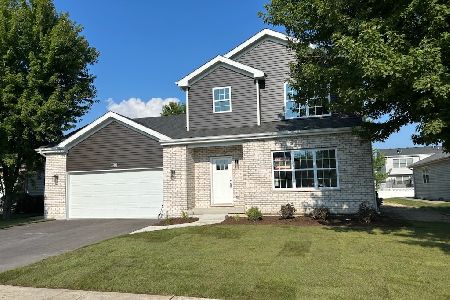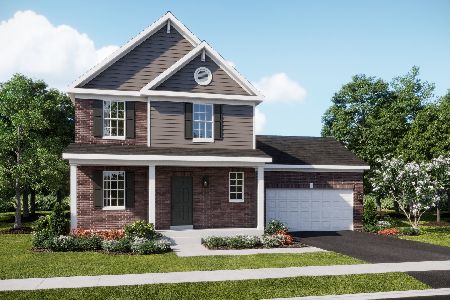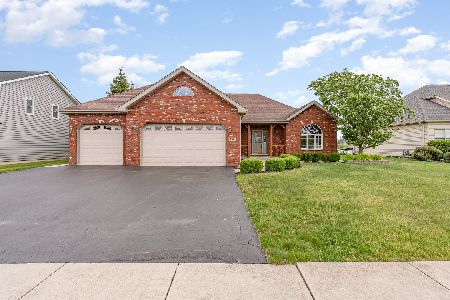1063 Hawthorne Avenue, Beecher, Illinois 60401
$340,000
|
Sold
|
|
| Status: | Closed |
| Sqft: | 3,275 |
| Cost/Sqft: | $101 |
| Beds: | 4 |
| Baths: | 3 |
| Year Built: | 2004 |
| Property Taxes: | $7,636 |
| Days On Market: | 1414 |
| Lot Size: | 0,00 |
Description
Fantastic Opportunity to acquire a Quality-Built First-Floor Master 4 (possibly 5) Bed 3 Bath Two-Story with Finished Basement over 3,200 finished square feet w/No Rear Neighbors in Beecher's Prairie Crossing! Special Features Include: Cathedral and Vaulted Ceilings, Formal Dining Room, Finished Basement w/Two Storage Rooms and Bath Rough-In, Brick-Paver Patio, and Fireplace. Do not delay, contact your agent NOW to schedule a private tour!!!!
Property Specifics
| Single Family | |
| — | |
| — | |
| 2004 | |
| — | |
| — | |
| No | |
| — |
| Will | |
| — | |
| 130 / Annual | |
| — | |
| — | |
| — | |
| 11337436 | |
| 2222162100260000 |
Property History
| DATE: | EVENT: | PRICE: | SOURCE: |
|---|---|---|---|
| 19 Apr, 2022 | Sold | $340,000 | MRED MLS |
| 5 Mar, 2022 | Under contract | $329,900 | MRED MLS |
| 3 Mar, 2022 | Listed for sale | $329,900 | MRED MLS |
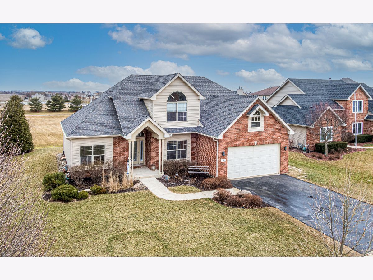
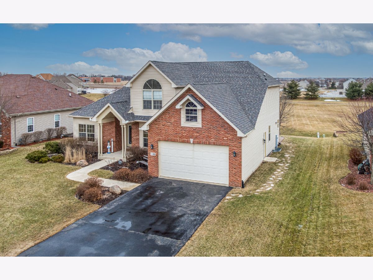
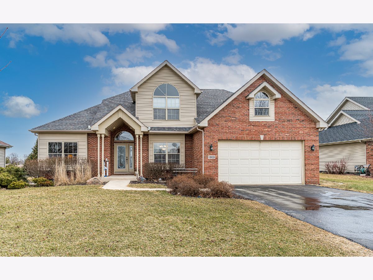
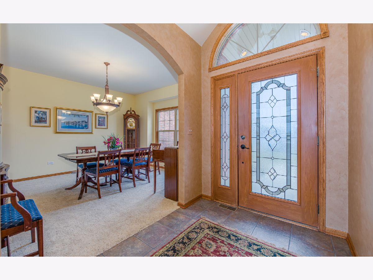
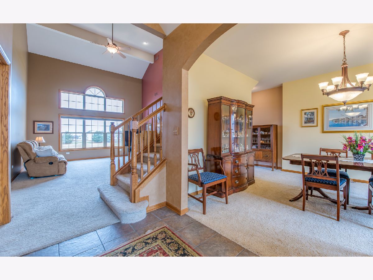
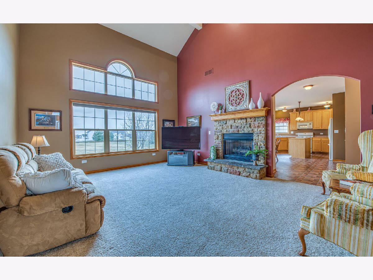
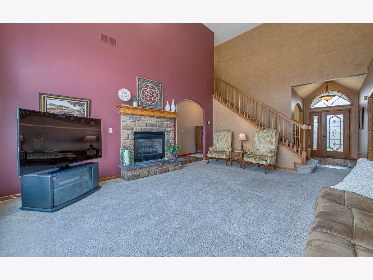
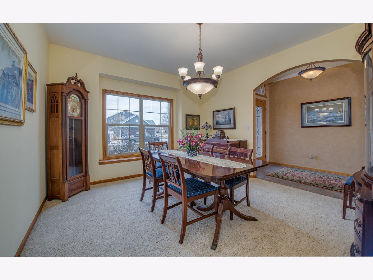
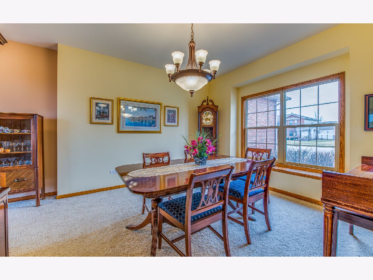
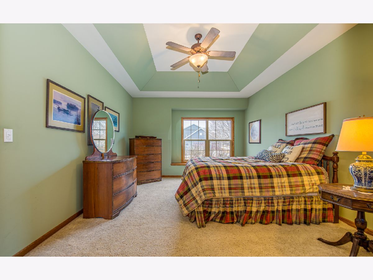
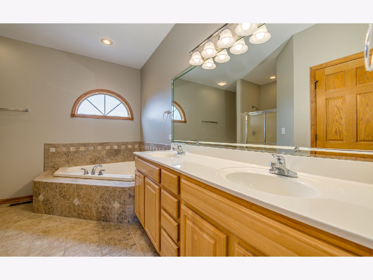
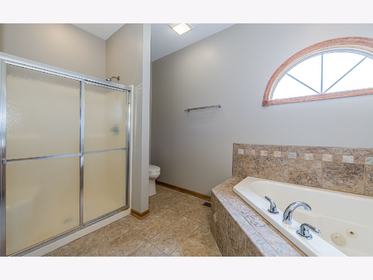
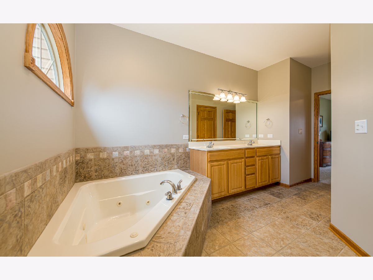
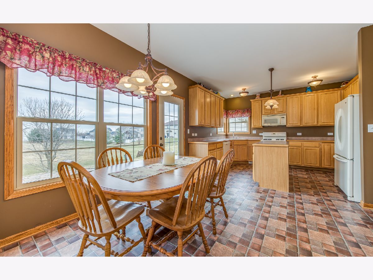
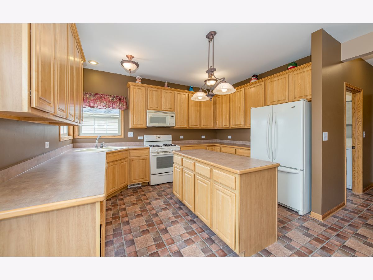
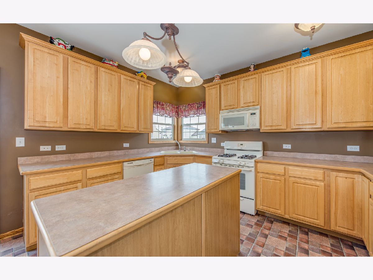
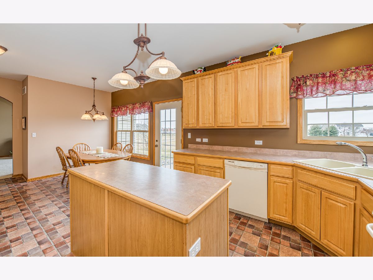
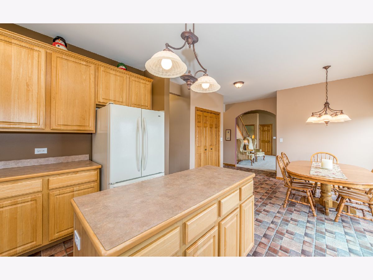
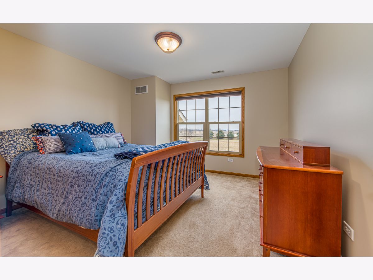
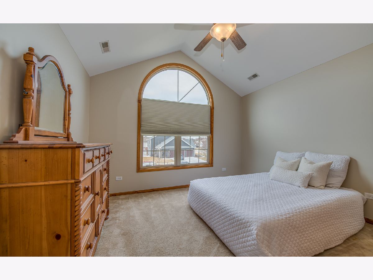
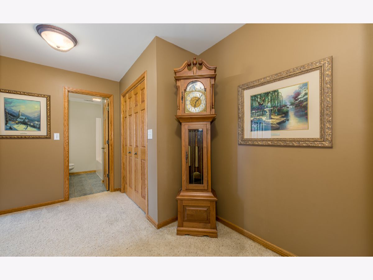
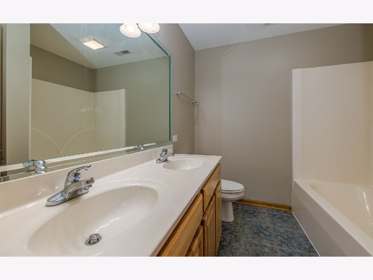
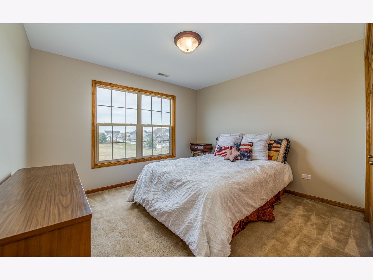
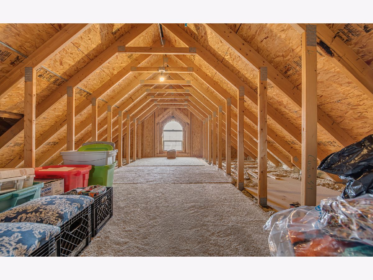
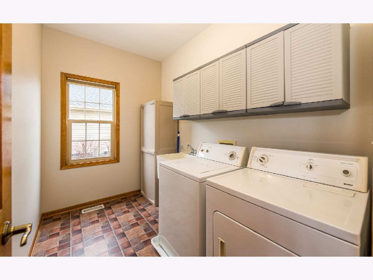
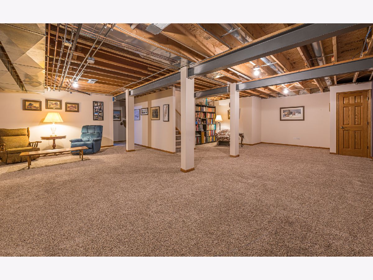
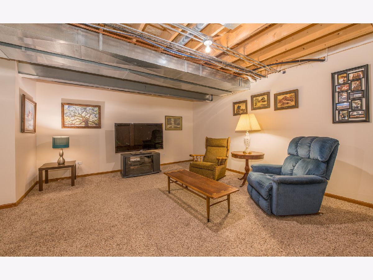
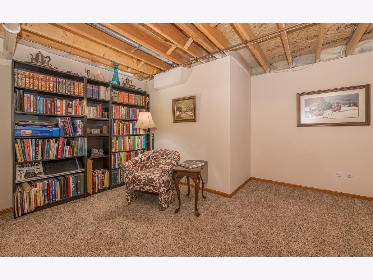
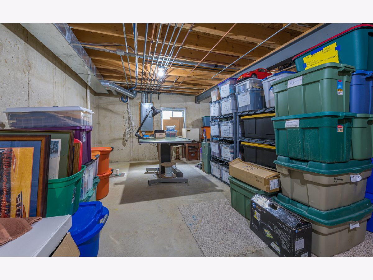
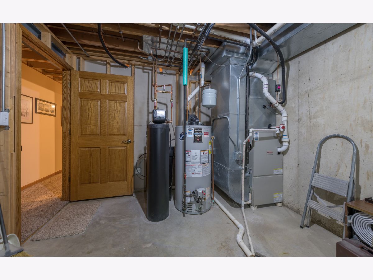
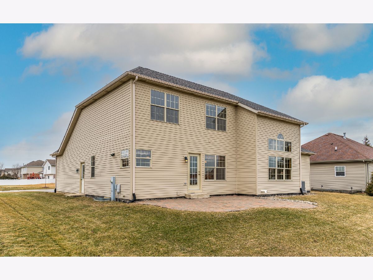
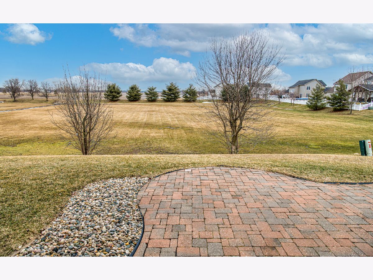
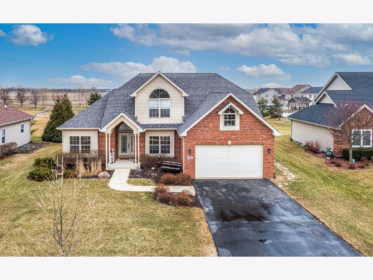
Room Specifics
Total Bedrooms: 4
Bedrooms Above Ground: 4
Bedrooms Below Ground: 0
Dimensions: —
Floor Type: —
Dimensions: —
Floor Type: —
Dimensions: —
Floor Type: —
Full Bathrooms: 3
Bathroom Amenities: —
Bathroom in Basement: 0
Rooms: —
Basement Description: Partially Finished
Other Specifics
| 2 | |
| — | |
| — | |
| — | |
| — | |
| 80.4 X 120.6 X 80.6 X 118. | |
| — | |
| — | |
| — | |
| — | |
| Not in DB | |
| — | |
| — | |
| — | |
| — |
Tax History
| Year | Property Taxes |
|---|---|
| 2022 | $7,636 |
Contact Agent
Nearby Similar Homes
Nearby Sold Comparables
Contact Agent
Listing Provided By
eXp Realty, LLC


