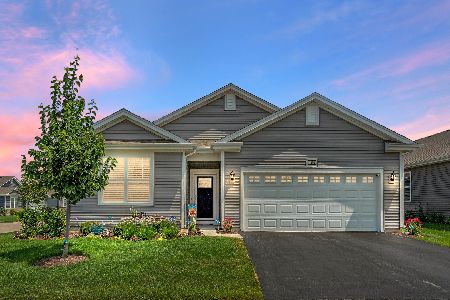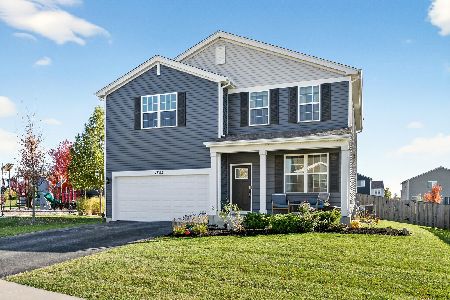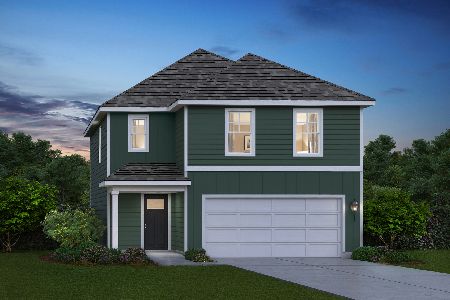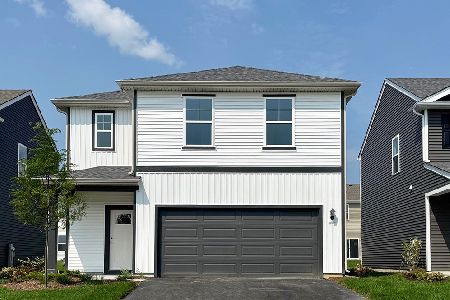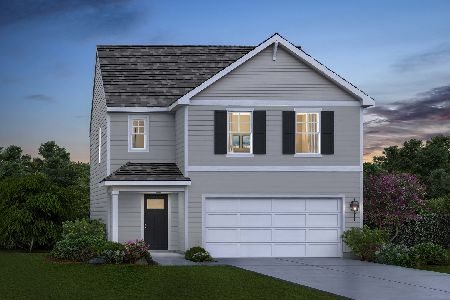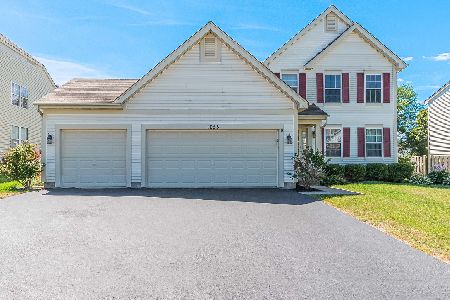1054 White Pine Trail, Pingree Grove, Illinois 60140
$248,000
|
Sold
|
|
| Status: | Closed |
| Sqft: | 1,929 |
| Cost/Sqft: | $130 |
| Beds: | 3 |
| Baths: | 4 |
| Year Built: | 2005 |
| Property Taxes: | $7,674 |
| Days On Market: | 3431 |
| Lot Size: | 0,17 |
Description
Beautifully Updated Home is Ready for New Owners! Features Include Soaring 2-Story Foyer and Living Room, 1st Floor Den, Updated Lighting Throughout, Fresh Paint, and White Trim and 6-Paneled Doors. Eat-In Kitchen offers New Stainless Steel Appliances, Ceramic Tile Flooring, Door to Patio, and Opens to Family Room ~ Perfect Open Floorplan! Vaulted Master Suite with Private Bath! Professionally Finished, Deep Pour Basement with Large Rec Area, Plus 4th Bedroom with Huge Walk-In Closet and Full Bath~ Perfect In-Law Suite Opportunity! Enjoy the Summer in the Gorgeous Yard featuring Brick, Paver Patio, Garden, and Mature Trees. Don't Miss Out!
Property Specifics
| Single Family | |
| — | |
| — | |
| 2005 | |
| Full | |
| MAGNOLIA | |
| No | |
| 0.17 |
| Kane | |
| Cambridge Lakes | |
| 74 / Monthly | |
| Clubhouse,Exercise Facilities,Pool | |
| Public | |
| Public Sewer | |
| 09261974 | |
| 0229426031 |
Nearby Schools
| NAME: | DISTRICT: | DISTANCE: | |
|---|---|---|---|
|
Grade School
Gary Wright Elementary School |
300 | — | |
|
Middle School
Hampshire Middle School |
300 | Not in DB | |
|
High School
Hampshire High School |
300 | Not in DB | |
Property History
| DATE: | EVENT: | PRICE: | SOURCE: |
|---|---|---|---|
| 19 Oct, 2012 | Sold | $185,000 | MRED MLS |
| 15 Sep, 2012 | Under contract | $189,900 | MRED MLS |
| 13 Sep, 2012 | Listed for sale | $189,900 | MRED MLS |
| 29 Jul, 2016 | Sold | $248,000 | MRED MLS |
| 27 Jun, 2016 | Under contract | $250,000 | MRED MLS |
| 18 Jun, 2016 | Listed for sale | $250,000 | MRED MLS |
| 26 Jun, 2018 | Sold | $265,000 | MRED MLS |
| 18 May, 2018 | Under contract | $269,500 | MRED MLS |
| 27 Apr, 2018 | Listed for sale | $269,500 | MRED MLS |
Room Specifics
Total Bedrooms: 4
Bedrooms Above Ground: 3
Bedrooms Below Ground: 1
Dimensions: —
Floor Type: Carpet
Dimensions: —
Floor Type: Carpet
Dimensions: —
Floor Type: Carpet
Full Bathrooms: 4
Bathroom Amenities: —
Bathroom in Basement: 1
Rooms: Den,Recreation Room
Basement Description: Finished
Other Specifics
| 2 | |
| Concrete Perimeter | |
| Asphalt | |
| Patio, Porch, Brick Paver Patio, Storms/Screens | |
| Landscaped | |
| 7405 SQ FT | |
| Unfinished | |
| Full | |
| Vaulted/Cathedral Ceilings, First Floor Laundry | |
| Range, Microwave, Dishwasher, Refrigerator, Washer, Dryer, Stainless Steel Appliance(s) | |
| Not in DB | |
| Clubhouse, Pool, Sidewalks, Street Lights | |
| — | |
| — | |
| — |
Tax History
| Year | Property Taxes |
|---|---|
| 2012 | $7,530 |
| 2016 | $7,674 |
| 2018 | $7,654 |
Contact Agent
Nearby Similar Homes
Nearby Sold Comparables
Contact Agent
Listing Provided By
RE/MAX Suburban

