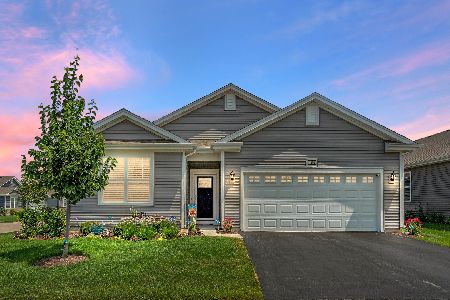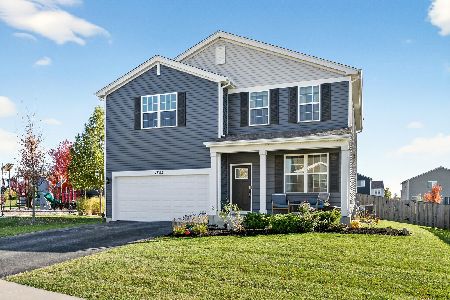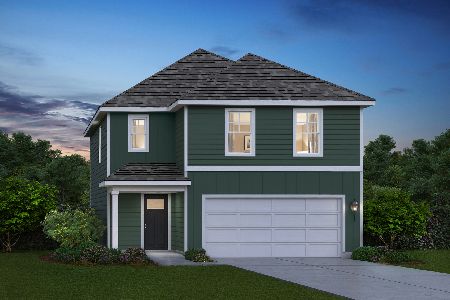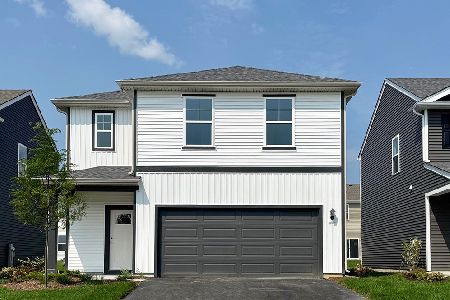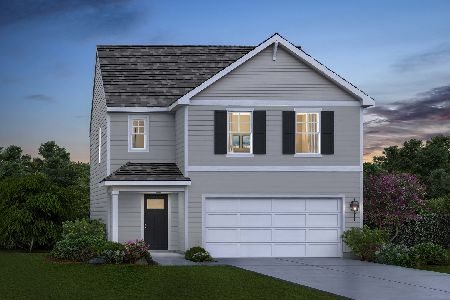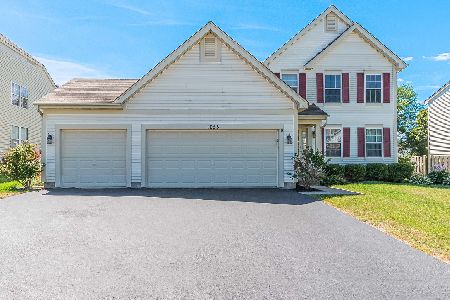1054 White Pine Trail, Pingree Grove, Illinois 60140
$265,000
|
Sold
|
|
| Status: | Closed |
| Sqft: | 1,929 |
| Cost/Sqft: | $140 |
| Beds: | 3 |
| Baths: | 4 |
| Year Built: | 2005 |
| Property Taxes: | $7,654 |
| Days On Market: | 2753 |
| Lot Size: | 0,17 |
Description
Wow! Beautiful 4 Bedroom home in desirable Cambridge Lakes! Great open floor plan with vaulted ceilings. Large eat in kitchen with stainless appliances and plenty of cabinet space is open to the family room and a door that leads to the paver patio and fenced yard. There's a master suite with a walk in closet and vaulted ceiling, plus two more generous bedrooms upstairs. The beautifully finished basement offers an additional bedroom, a huge recreation room and a full bath - could make a great in-law arrangement. Cambridge lakes has a great clubhouse with exercise facilities and a pool. This move in ready home is one you'll want to see in person!
Property Specifics
| Single Family | |
| — | |
| — | |
| 2005 | |
| Full | |
| MAGNOLIA | |
| No | |
| 0.17 |
| Kane | |
| Cambridge Lakes | |
| 77 / Monthly | |
| Clubhouse,Exercise Facilities,Pool | |
| Public | |
| Public Sewer | |
| 09930871 | |
| 0229426031 |
Nearby Schools
| NAME: | DISTRICT: | DISTANCE: | |
|---|---|---|---|
|
Grade School
Gary Wright Elementary School |
300 | — | |
|
Middle School
Hampshire Middle School |
300 | Not in DB | |
|
High School
Hampshire High School |
300 | Not in DB | |
Property History
| DATE: | EVENT: | PRICE: | SOURCE: |
|---|---|---|---|
| 19 Oct, 2012 | Sold | $185,000 | MRED MLS |
| 15 Sep, 2012 | Under contract | $189,900 | MRED MLS |
| 13 Sep, 2012 | Listed for sale | $189,900 | MRED MLS |
| 29 Jul, 2016 | Sold | $248,000 | MRED MLS |
| 27 Jun, 2016 | Under contract | $250,000 | MRED MLS |
| 18 Jun, 2016 | Listed for sale | $250,000 | MRED MLS |
| 26 Jun, 2018 | Sold | $265,000 | MRED MLS |
| 18 May, 2018 | Under contract | $269,500 | MRED MLS |
| 27 Apr, 2018 | Listed for sale | $269,500 | MRED MLS |
Room Specifics
Total Bedrooms: 4
Bedrooms Above Ground: 3
Bedrooms Below Ground: 1
Dimensions: —
Floor Type: Carpet
Dimensions: —
Floor Type: Carpet
Dimensions: —
Floor Type: Carpet
Full Bathrooms: 4
Bathroom Amenities: —
Bathroom in Basement: 1
Rooms: Den,Recreation Room
Basement Description: Finished
Other Specifics
| 2 | |
| Concrete Perimeter | |
| Asphalt | |
| Patio, Porch, Brick Paver Patio, Storms/Screens | |
| Landscaped | |
| 64 X 120 | |
| Unfinished | |
| Full | |
| Vaulted/Cathedral Ceilings, First Floor Laundry | |
| Range, Microwave, Dishwasher, Refrigerator, Washer, Dryer, Stainless Steel Appliance(s) | |
| Not in DB | |
| Clubhouse, Pool, Sidewalks, Street Lights | |
| — | |
| — | |
| — |
Tax History
| Year | Property Taxes |
|---|---|
| 2012 | $7,530 |
| 2016 | $7,674 |
| 2018 | $7,654 |
Contact Agent
Nearby Similar Homes
Nearby Sold Comparables
Contact Agent
Listing Provided By
Premier Living Properties

