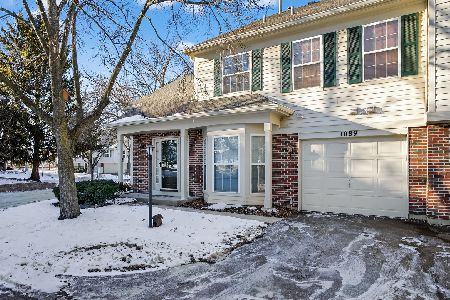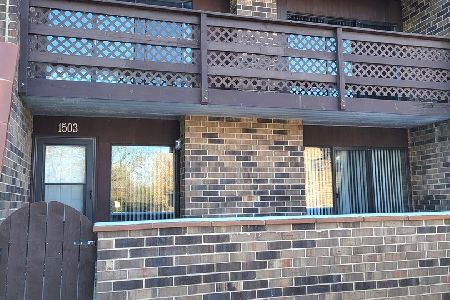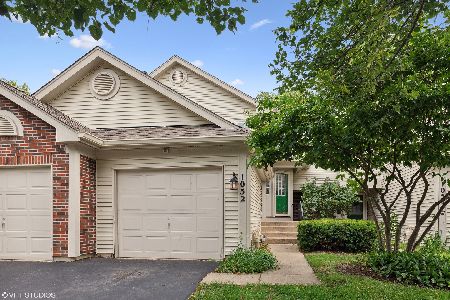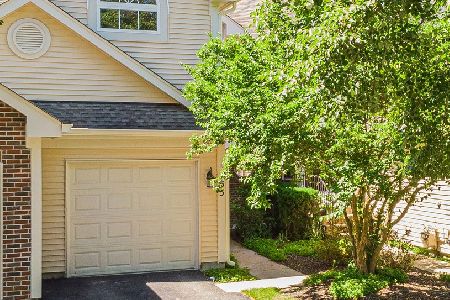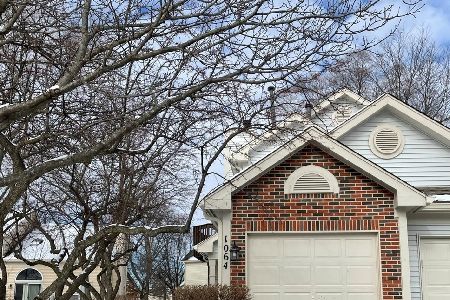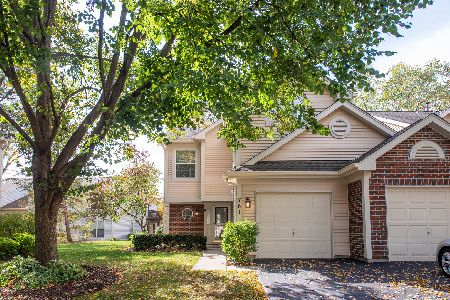1054 Woodhill Court, Elgin, Illinois 60120
$142,000
|
Sold
|
|
| Status: | Closed |
| Sqft: | 1,301 |
| Cost/Sqft: | $110 |
| Beds: | 2 |
| Baths: | 2 |
| Year Built: | 1991 |
| Property Taxes: | $2,552 |
| Days On Market: | 3438 |
| Lot Size: | 0,00 |
Description
Beautiful Kingsbury Model has a convenient location just off Summit Rd and shows great pride of ownership. Nicely decorated in Pottery Barn colors it features a Loft area which overlooks the Living Room with Fireplace and Dining area overlooking the nicely landscaped extra large backyard with mature trees shading the patio. There is a nice Powder Room off the Foyer on the main floor. Large Master Suite with Vaulted Ceiling and shared Ensuite Bath, Walk-In closet and a second closet adjacent giving plenty of room for your clothes! Nice sized single car garage and a main floor laundry/utility room with included Washer and Dryer. Walking distance to shopping and restaurants, there is a forest preserve nearby and you are minutes to the train and the I-90 expressway! Ready to move in and accommodate your active lifestyle, see it today!
Property Specifics
| Condos/Townhomes | |
| 2 | |
| — | |
| 1991 | |
| None | |
| KINGSBURY | |
| No | |
| — |
| Cook | |
| Cobblers Crossing | |
| 193 / Monthly | |
| Insurance,Exterior Maintenance,Lawn Care,Snow Removal,Lake Rights | |
| Public | |
| Public Sewer | |
| 09356407 | |
| 06074000121101 |
Nearby Schools
| NAME: | DISTRICT: | DISTANCE: | |
|---|---|---|---|
|
Grade School
Lincoln Elementary School |
46 | — | |
|
Middle School
Larsen Middle School |
46 | Not in DB | |
|
High School
Elgin High School |
46 | Not in DB | |
Property History
| DATE: | EVENT: | PRICE: | SOURCE: |
|---|---|---|---|
| 23 Nov, 2016 | Sold | $142,000 | MRED MLS |
| 27 Oct, 2016 | Under contract | $142,900 | MRED MLS |
| 30 Sep, 2016 | Listed for sale | $142,900 | MRED MLS |
Room Specifics
Total Bedrooms: 2
Bedrooms Above Ground: 2
Bedrooms Below Ground: 0
Dimensions: —
Floor Type: Carpet
Full Bathrooms: 2
Bathroom Amenities: —
Bathroom in Basement: —
Rooms: Loft,Foyer
Basement Description: None
Other Specifics
| 1 | |
| Concrete Perimeter | |
| Asphalt | |
| Patio, Porch | |
| Wooded | |
| COMMON | |
| — | |
| — | |
| Vaulted/Cathedral Ceilings, First Floor Laundry | |
| Range, Microwave, Dishwasher, Refrigerator, Washer, Dryer, Disposal | |
| Not in DB | |
| — | |
| — | |
| — | |
| Gas Log |
Tax History
| Year | Property Taxes |
|---|---|
| 2016 | $2,552 |
Contact Agent
Nearby Similar Homes
Nearby Sold Comparables
Contact Agent
Listing Provided By
RE/MAX Connections II

