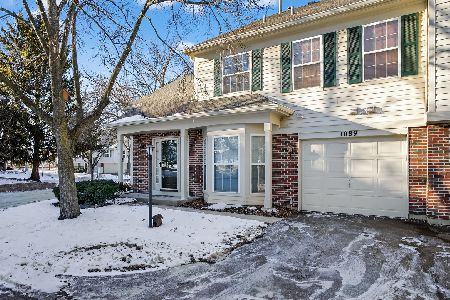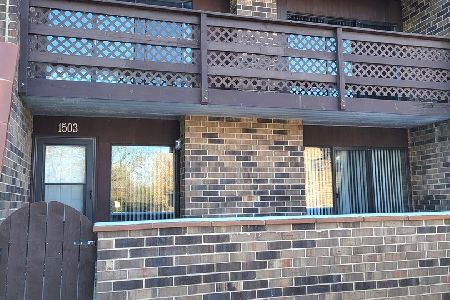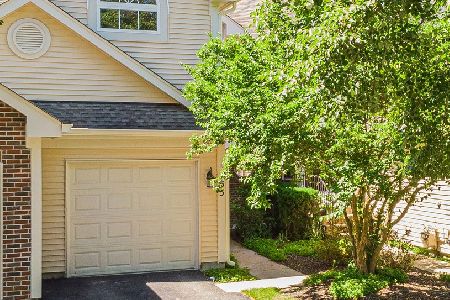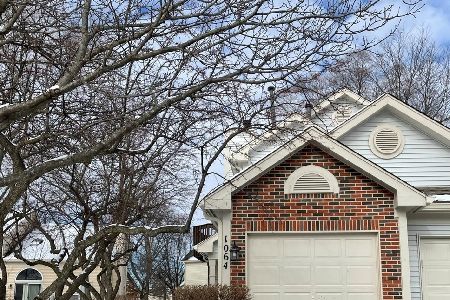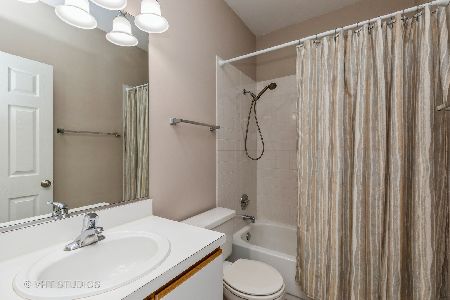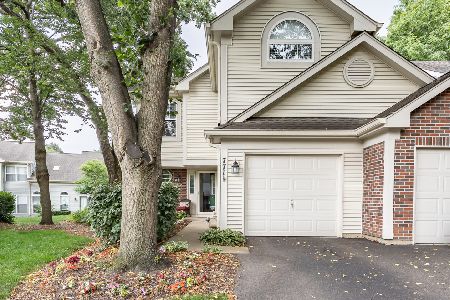761 Shady Oaks Drive, Elgin, Illinois 60120
$177,000
|
Sold
|
|
| Status: | Closed |
| Sqft: | 0 |
| Cost/Sqft: | — |
| Beds: | 2 |
| Baths: | 2 |
| Year Built: | 1990 |
| Property Taxes: | $4,221 |
| Days On Market: | 1963 |
| Lot Size: | 0,00 |
Description
Nice and Bright End-Unit on a quiet cul-de-sac! The dramatic 2-Story living and dining areas are Drenched with TONS of Natural Light. Tis the Season to Cozy up to your recently White-Washed Brick Fireplace. Enjoy your Spacious floor plan which features 2 Bedrooms PLUS a Large Loft. The Master Bedroom has a vaulted Ceiling, Walk-in Closet, plus an additional closet. Storage is not an issue here. Improvements include washer (2018), engineered hardwood flooring and carpeting (2016), water heater, skylights, sidewalk and driveway (2014), furnace and A/C (2011), New Ecobee Thermostat, New Paint, Light Fixtures, Mirror in Powder Room, Vent Covers and Wall Plates (2018) New Roof, Siding and Patio Concrete (2019) Added Baffels and insulation in attic (2020) Fabulous location convenient to supermarket, shops, restaurants, I-90, and downtown Elgin. Sought-after subdivision with lovely lake and extensive walkways. Enjoy nearby parks, including the Freedom Run Dog Park. Come see this lovely home and make it your own!
Property Specifics
| Condos/Townhomes | |
| 2 | |
| — | |
| 1990 | |
| None | |
| KINGSBURY | |
| No | |
| — |
| Cook | |
| Cobblers Crossing | |
| 220 / Monthly | |
| Insurance,Exterior Maintenance,Lawn Care,Snow Removal | |
| Public | |
| Public Sewer | |
| 10904741 | |
| 06074000121093 |
Nearby Schools
| NAME: | DISTRICT: | DISTANCE: | |
|---|---|---|---|
|
Grade School
Lincoln Elementary School |
46 | — | |
|
Middle School
Larsen Middle School |
46 | Not in DB | |
|
High School
Elgin High School |
46 | Not in DB | |
Property History
| DATE: | EVENT: | PRICE: | SOURCE: |
|---|---|---|---|
| 14 Sep, 2018 | Sold | $163,770 | MRED MLS |
| 19 Jul, 2018 | Under contract | $159,000 | MRED MLS |
| 18 Jul, 2018 | Listed for sale | $159,000 | MRED MLS |
| 20 Nov, 2020 | Sold | $177,000 | MRED MLS |
| 19 Oct, 2020 | Under contract | $180,000 | MRED MLS |
| 14 Oct, 2020 | Listed for sale | $180,000 | MRED MLS |
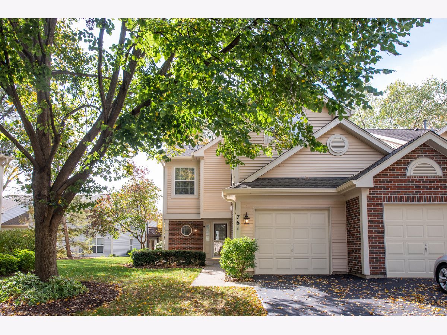
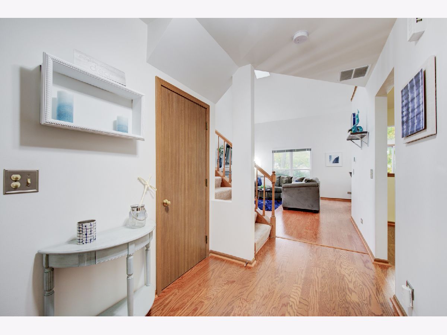
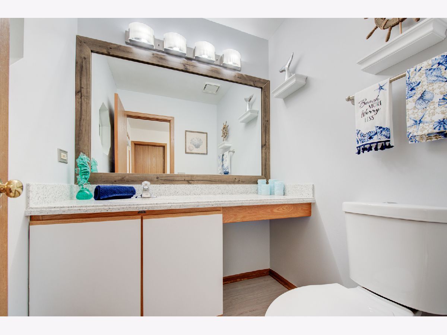
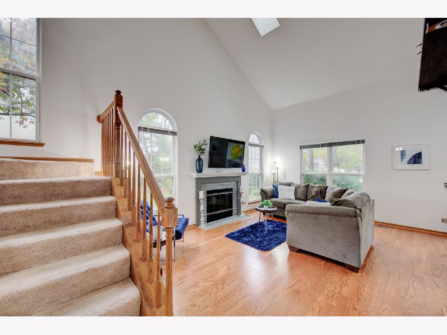
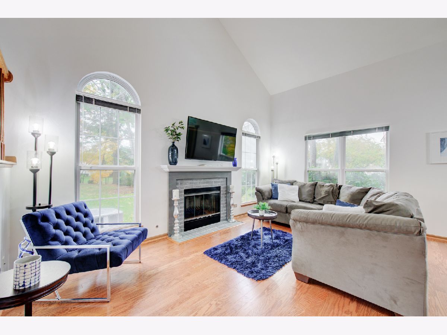
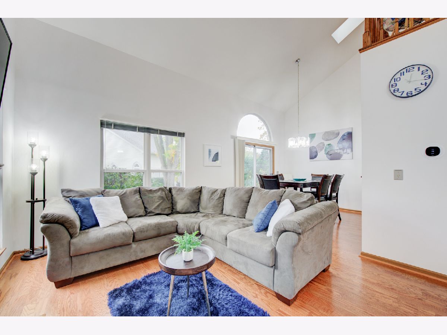
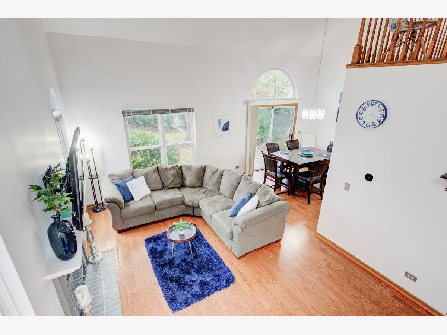
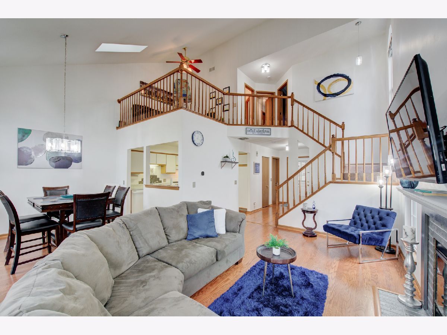
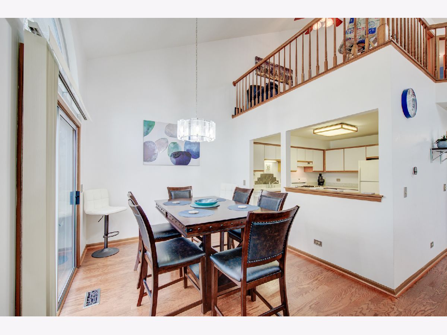
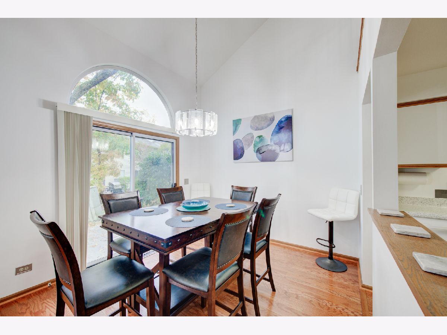
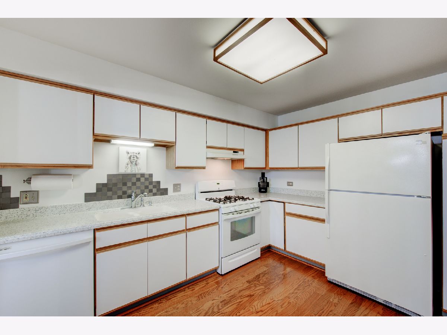
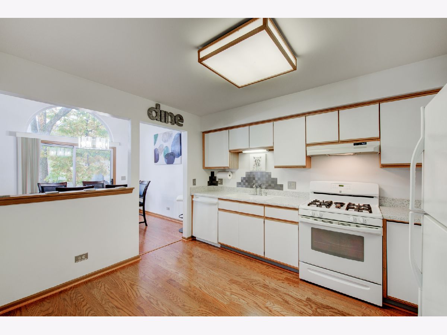
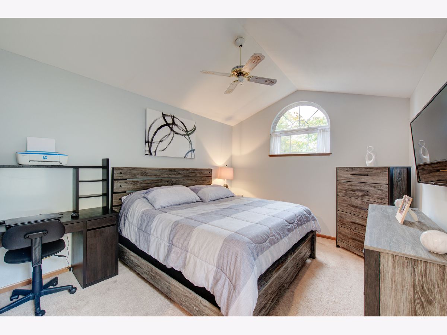
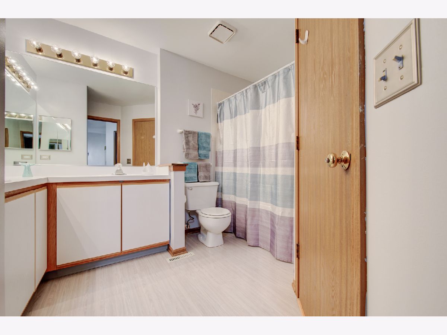
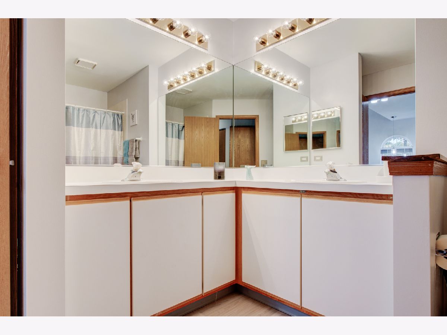
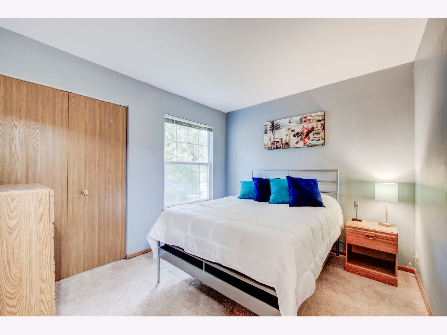
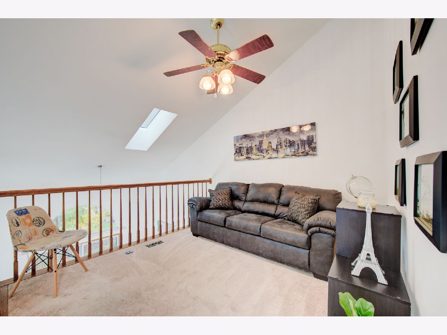
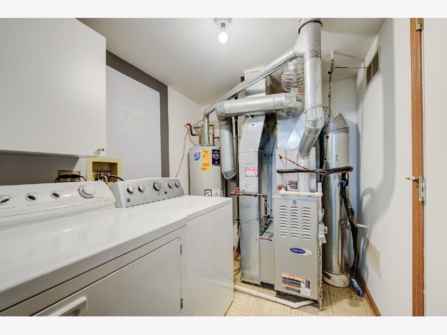
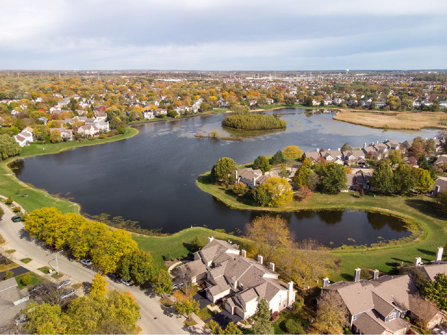
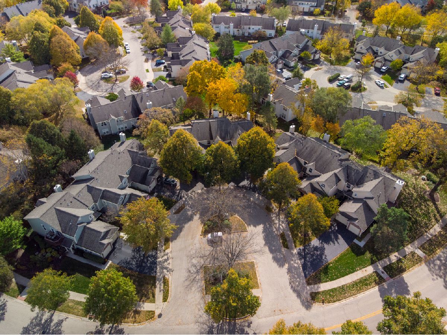
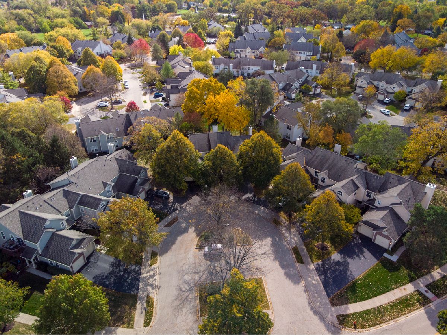
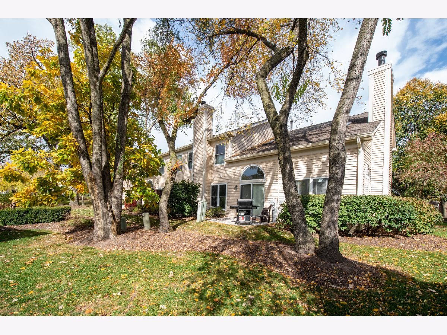
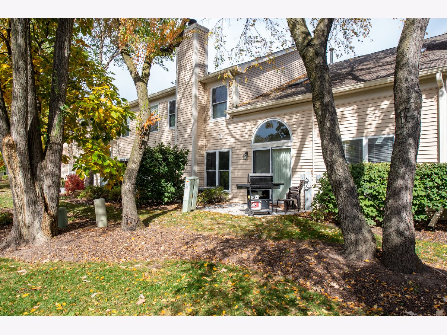
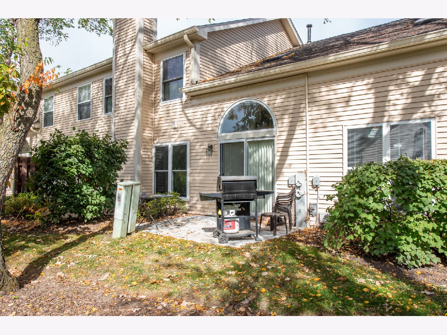
Room Specifics
Total Bedrooms: 2
Bedrooms Above Ground: 2
Bedrooms Below Ground: 0
Dimensions: —
Floor Type: Carpet
Full Bathrooms: 2
Bathroom Amenities: Double Sink
Bathroom in Basement: 0
Rooms: Foyer,Loft
Basement Description: None
Other Specifics
| 1 | |
| Concrete Perimeter | |
| Asphalt | |
| Patio, End Unit | |
| Cul-De-Sac | |
| COMMON | |
| — | |
| Full | |
| Vaulted/Cathedral Ceilings, Skylight(s), First Floor Laundry | |
| Range, Microwave, Dishwasher, Refrigerator, Washer, Dryer, Disposal | |
| Not in DB | |
| — | |
| — | |
| — | |
| Gas Starter |
Tax History
| Year | Property Taxes |
|---|---|
| 2018 | $2,655 |
| 2020 | $4,221 |
Contact Agent
Nearby Similar Homes
Nearby Sold Comparables
Contact Agent
Listing Provided By
Compass

