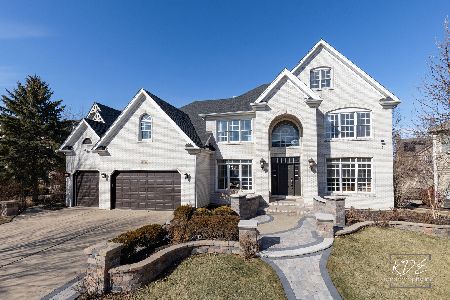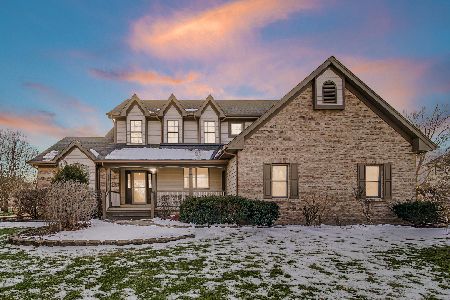10545 Royal Porthcawl Drive, Naperville, Illinois 60564
$514,900
|
Sold
|
|
| Status: | Closed |
| Sqft: | 0 |
| Cost/Sqft: | — |
| Beds: | 4 |
| Baths: | 4 |
| Year Built: | 1990 |
| Property Taxes: | $11,650 |
| Days On Market: | 3924 |
| Lot Size: | 0,89 |
Description
DAZZLING EXECUTIVE HOME ON ALMOST AN ACRE OF LAND WITH WOODED & GOLF COURSE VIEWS. A FOUNTAIN SHOWCASES THROUGH THE BEAUTIFUL SUNROOM. FORMAL LIVING & DINING ROOMS. KITCHEN FEATURES GRANITE & ALL APPLIANCES. COZY FAMILY ROOM W/ FIREPLACE. BUT WAIT, THE DECK WILL ACT LIKE A MAGNET FOR FAMILY AND FRIENDS. LAND, WOODS, GARDENS, FOUNTAINS & BREATHTAKING BEAUTY. 1ST FLOOR OFFICE. FINISHED BSMT W/REC,MEDIA/BAR, BATH.
Property Specifics
| Single Family | |
| — | |
| Georgian | |
| 1990 | |
| Full | |
| — | |
| No | |
| 0.89 |
| Will | |
| Tamarack Fairways | |
| 100 / Annual | |
| Other | |
| Private Well | |
| Septic-Private | |
| 08938461 | |
| 0701161020190000 |
Nearby Schools
| NAME: | DISTRICT: | DISTANCE: | |
|---|---|---|---|
|
Grade School
Peterson Elementary School |
204 | — | |
|
Middle School
Scullen Middle School |
204 | Not in DB | |
|
High School
Neuqua Valley High School |
204 | Not in DB | |
Property History
| DATE: | EVENT: | PRICE: | SOURCE: |
|---|---|---|---|
| 14 Aug, 2015 | Sold | $514,900 | MRED MLS |
| 3 Jul, 2015 | Under contract | $524,900 | MRED MLS |
| 1 Jun, 2015 | Listed for sale | $524,900 | MRED MLS |
Room Specifics
Total Bedrooms: 5
Bedrooms Above Ground: 4
Bedrooms Below Ground: 1
Dimensions: —
Floor Type: Carpet
Dimensions: —
Floor Type: Carpet
Dimensions: —
Floor Type: Carpet
Dimensions: —
Floor Type: —
Full Bathrooms: 4
Bathroom Amenities: Separate Shower,Double Sink,Soaking Tub
Bathroom in Basement: 1
Rooms: Bedroom 5,Media Room,Office,Recreation Room,Heated Sun Room
Basement Description: Finished
Other Specifics
| 3 | |
| — | |
| Asphalt | |
| — | |
| Golf Course Lot,Landscaped,Wooded | |
| 126X224X190X297 | |
| — | |
| Full | |
| Bar-Wet, Hardwood Floors, First Floor Laundry | |
| Range, Microwave, Dishwasher, Refrigerator, Disposal | |
| Not in DB | |
| Clubhouse | |
| — | |
| — | |
| — |
Tax History
| Year | Property Taxes |
|---|---|
| 2015 | $11,650 |
Contact Agent
Nearby Similar Homes
Nearby Sold Comparables
Contact Agent
Listing Provided By
Baird & Warner









