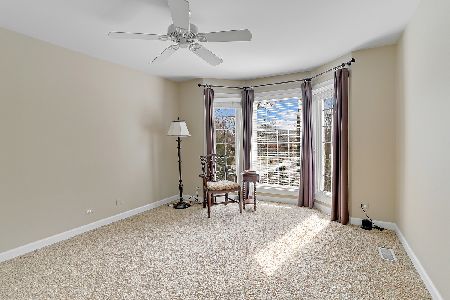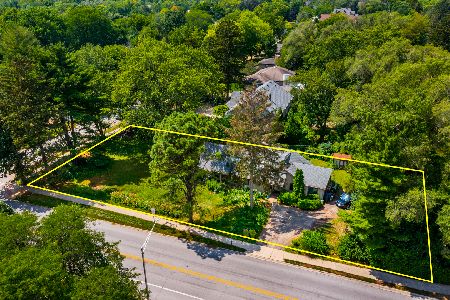1055 Hillside Road, Naperville, Illinois 60540
$729,500
|
Sold
|
|
| Status: | Closed |
| Sqft: | 3,285 |
| Cost/Sqft: | $222 |
| Beds: | 4 |
| Baths: | 4 |
| Year Built: | 1994 |
| Property Taxes: | $11,456 |
| Days On Market: | 1767 |
| Lot Size: | 0,38 |
Description
This stunning custom designed contemporary home on a large .38 lot in the heart of Naperville is perfect for multi-generational living with a seamlessly integrated suite added in 2016. The soaring two story entrance and living room are filled with natural light that accentuates the modern staircase leading to the open concept second floor. The kitchen has a large island/breakfast bar with new granite counters through out that complement the beautiful new tile backsplash. The stainless steel appliances including a new cook top and new high end refrigerator are accented by new recessed LED lighting. The kitchen opens into the family room with its custom ceiling and large windows overlooking the deck. Upstairs the large Master bedroom has a sitting area, two walk-in closets, updated bath with separate soaking tub, walk-in shower, and two custom designed soft close vanities. There is a beautiful loft next to the master that can be used for office/den or sitting room featuring floor to ceiling windows with a view to the naturally landscaped backyard. Two more large bedrooms and an updated hall bath provide plenty of living space on the second floor. The in-law suite on the first floor offers a separate wheelchair compliant entrance with outdoor ramp and railing, its own kitchen, full bath with walk-in fully tiled shower, bedroom and a sitting area that opens to the family room on the main floor. The kitchen in the suite features custom soft close cabinets, with two large lazy Susan cabinets, in counter trash bins and a large walk-in pantry. This space has its own ac/heat and sump pump. A great space for in-laws, guests, private home office, in-home learning, or entertaining. There is also plenty of room for entertaining in your formal dining room and large kitchen that opens onto your deck, connecting your outdoor space with the in-law suite so everyone can enjoy the idyllic, fully fenced private backyard with its park like landscaping including witch hazel trees and native plants that bloom year round. The front yard was professionally landscaped in Nov. 2020 and the wood on the outside of the house is freshly stained. The home is newly painted through out with new carpeting in the downstairs rec room and exercise room. New recessed lighting in the entire home, new contemporary fan in entry, new hanging light and track lighting in dining room. Recently refinished wood floors through out the downstairs. Close to downtown Naperville, schools and parks. Dist 203 schools.
Property Specifics
| Single Family | |
| — | |
| Contemporary | |
| 1994 | |
| Full | |
| — | |
| No | |
| 0.38 |
| Du Page | |
| — | |
| — / Not Applicable | |
| None | |
| Lake Michigan | |
| Public Sewer | |
| 11025098 | |
| 0819213027 |
Nearby Schools
| NAME: | DISTRICT: | DISTANCE: | |
|---|---|---|---|
|
Grade School
Prairie Elementary School |
203 | — | |
|
Middle School
Washington Junior High School |
203 | Not in DB | |
|
High School
Naperville North High School |
203 | Not in DB | |
Property History
| DATE: | EVENT: | PRICE: | SOURCE: |
|---|---|---|---|
| 2 Jun, 2021 | Sold | $729,500 | MRED MLS |
| 20 Mar, 2021 | Under contract | $729,500 | MRED MLS |
| 18 Mar, 2021 | Listed for sale | $729,500 | MRED MLS |
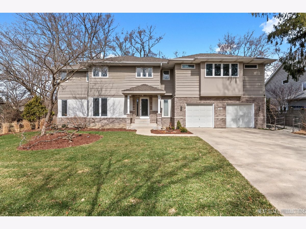
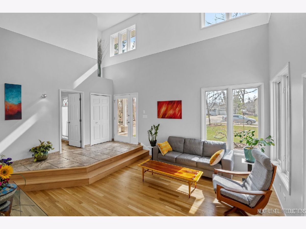
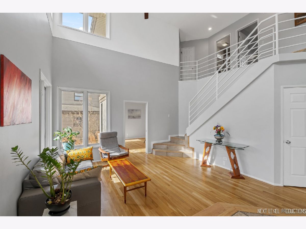
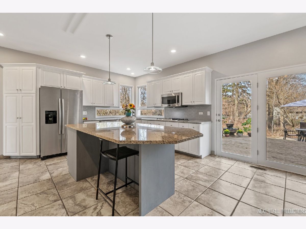
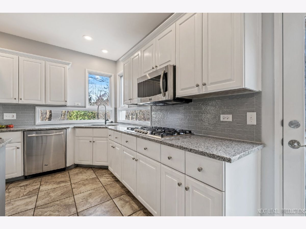
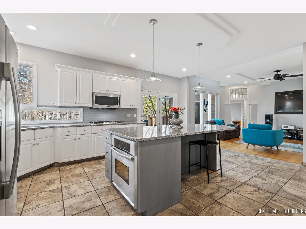
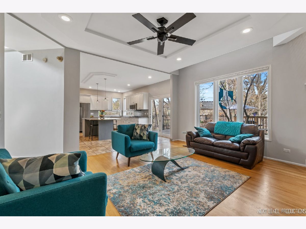
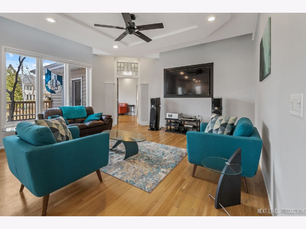
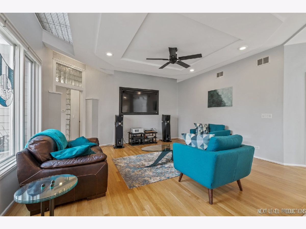
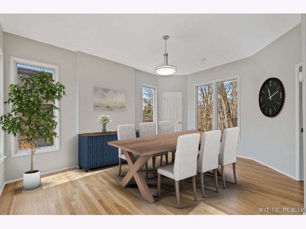
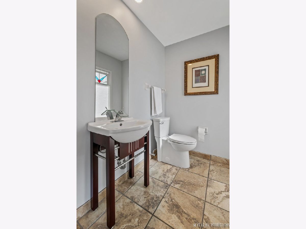
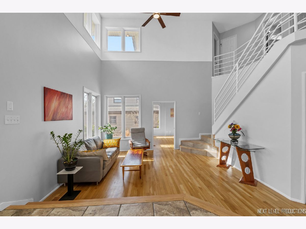
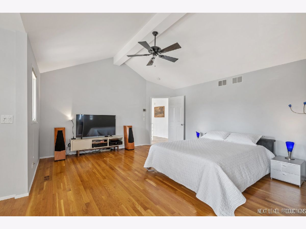
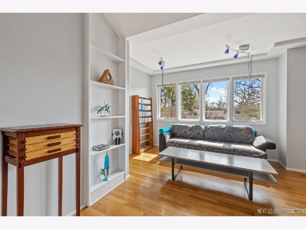
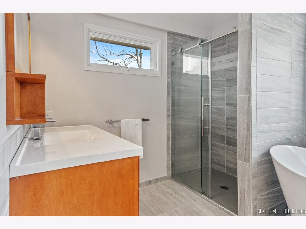
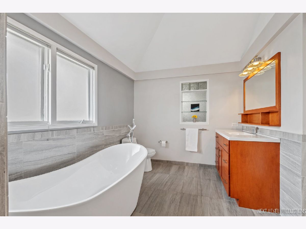
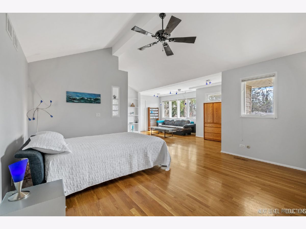
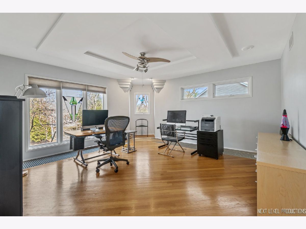
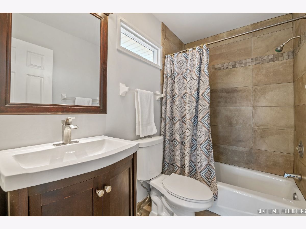
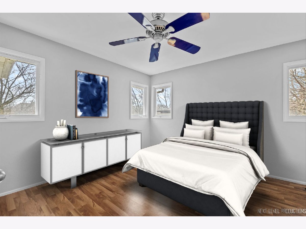
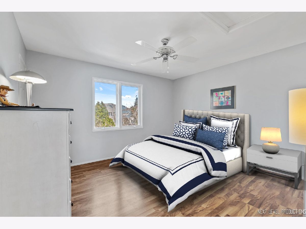
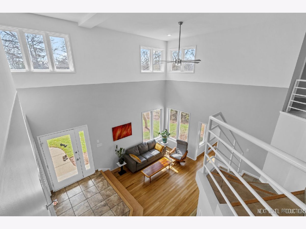
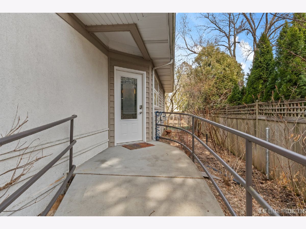
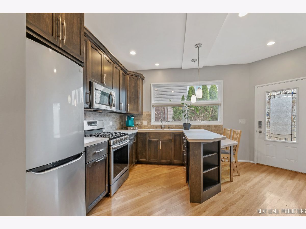
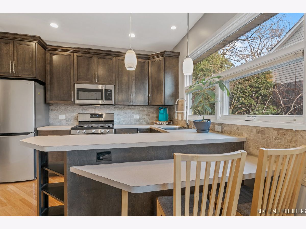
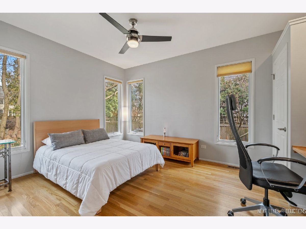
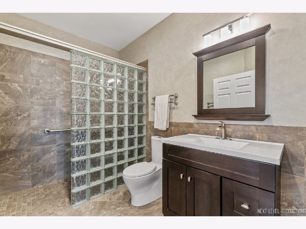
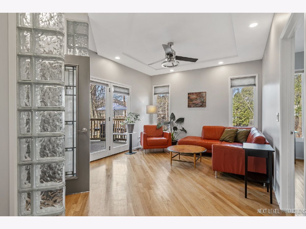
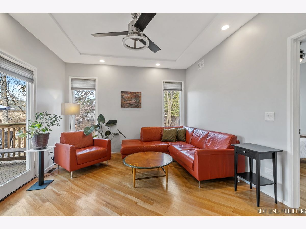
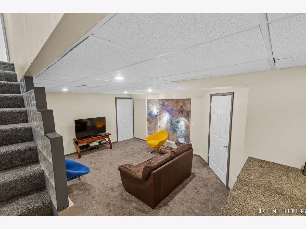
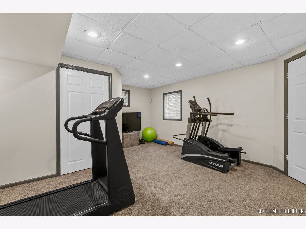
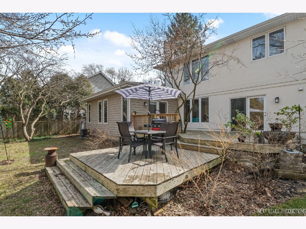
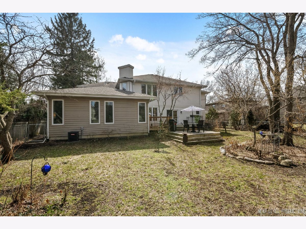
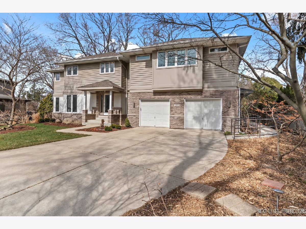
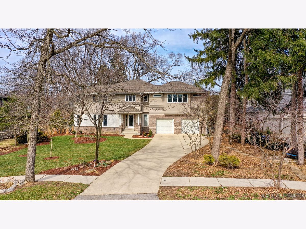
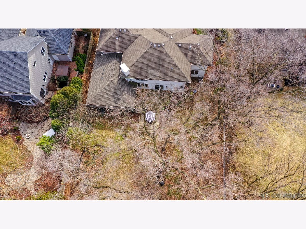
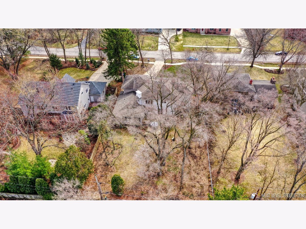
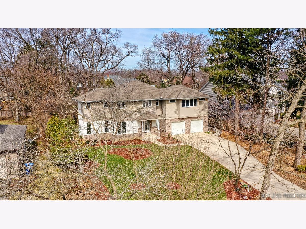
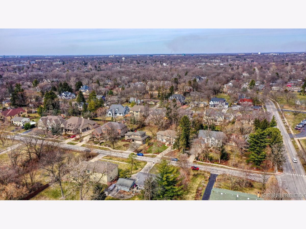
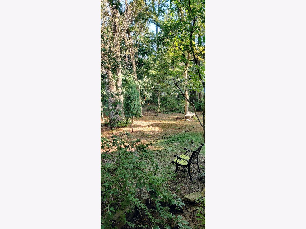
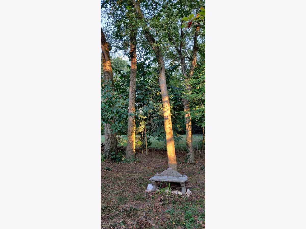
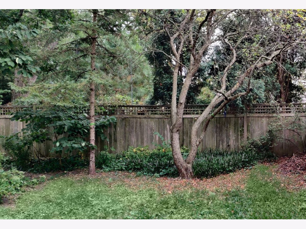
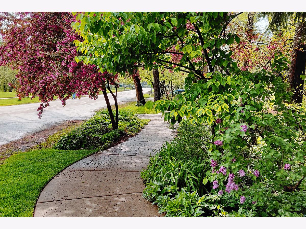
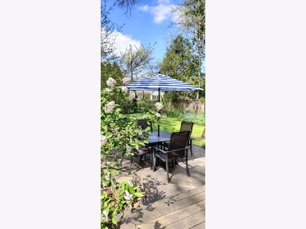
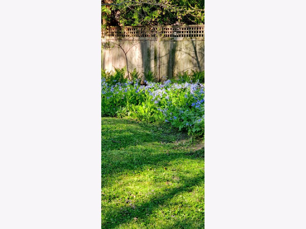
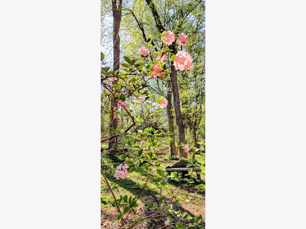
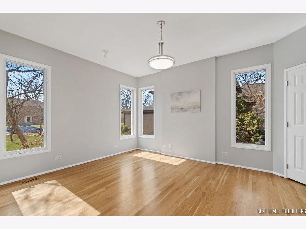
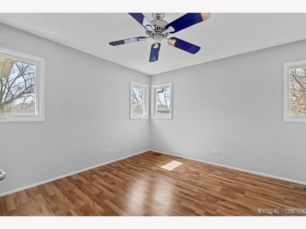
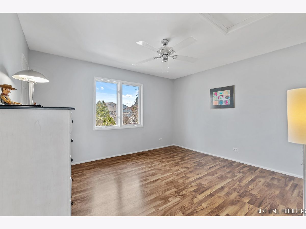
Room Specifics
Total Bedrooms: 4
Bedrooms Above Ground: 4
Bedrooms Below Ground: 0
Dimensions: —
Floor Type: Wood Laminate
Dimensions: —
Floor Type: Wood Laminate
Dimensions: —
Floor Type: Hardwood
Full Bathrooms: 4
Bathroom Amenities: Separate Shower,Handicap Shower,Soaking Tub
Bathroom in Basement: 0
Rooms: Loft,Recreation Room,Sitting Room,Exercise Room,Kitchen
Basement Description: Finished
Other Specifics
| 2 | |
| — | |
| Concrete | |
| Deck | |
| — | |
| 90X195 | |
| — | |
| Full | |
| Hardwood Floors, First Floor Bedroom, In-Law Arrangement, First Floor Laundry, First Floor Full Bath, Walk-In Closet(s), Open Floorplan, Granite Counters, Separate Dining Room, Some Wall-To-Wall Cp | |
| Range, Microwave, Dishwasher, Refrigerator, High End Refrigerator, Washer, Dryer, Stainless Steel Appliance(s), Cooktop | |
| Not in DB | |
| — | |
| — | |
| — | |
| — |
Tax History
| Year | Property Taxes |
|---|---|
| 2021 | $11,456 |
Contact Agent
Nearby Similar Homes
Nearby Sold Comparables
Contact Agent
Listing Provided By
Century 21 Affiliated








