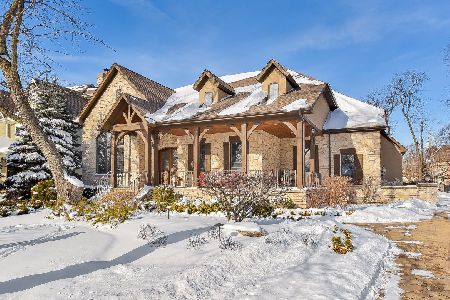1035 Hillside Road, Naperville, Illinois 60540
$1,385,000
|
Sold
|
|
| Status: | Closed |
| Sqft: | 4,499 |
| Cost/Sqft: | $333 |
| Beds: | 4 |
| Baths: | 6 |
| Year Built: | 2004 |
| Property Taxes: | $28,536 |
| Days On Market: | 2748 |
| Lot Size: | 0,44 |
Description
Perfect for the buyer who has no time to build! Beautifully Situated on a 100x194 lot, this Luxury Home bodes a Timeless Elegance w/over 6600+ sq ft Finished Living Space. Meticulously designed & built with the most picayune details by the Sellers & most recently updated to reflect current home trends. Move in ready for your most discerning buyers. Recent UPDATES include FABULOUS BASEMENT Redo w/LUXURY HOME THEATRE, 900+ BOTTLE WINE CELLAR (sorry wine not included!), Exercise Rm, Game/Recreation Rm w/fireplace & built-ins, Bar & Kitchen, Guest Rm Ensuite; New paint, Refinished floors & quartz countertops thru-out entire home. Your Buyers will Appreciate the Professionally Landscaped & Maintained Yard w/tranquil gardens, fountain, boxwood lined & lit pathways & amazing Outdoor Living Space from every view. Other Rm Details incl: 5 Bdrms, 4.2 Baths, Chef's Kitchen, FR, Formal LR & DR, Office/Library, 1st Fl Ldry & more. Walk to town. Location, Location & District 203 Schools.
Property Specifics
| Single Family | |
| — | |
| — | |
| 2004 | |
| Full | |
| CUSTOM HOME DESIGN | |
| No | |
| 0.44 |
| Du Page | |
| — | |
| 0 / Not Applicable | |
| None | |
| Lake Michigan | |
| Public Sewer | |
| 10013618 | |
| 0819213022 |
Nearby Schools
| NAME: | DISTRICT: | DISTANCE: | |
|---|---|---|---|
|
Grade School
Prairie Elementary School |
203 | — | |
|
Middle School
Washington Junior High School |
203 | Not in DB | |
|
High School
Naperville North High School |
203 | Not in DB | |
Property History
| DATE: | EVENT: | PRICE: | SOURCE: |
|---|---|---|---|
| 26 Oct, 2018 | Sold | $1,385,000 | MRED MLS |
| 26 Jul, 2018 | Under contract | $1,499,995 | MRED MLS |
| 11 Jul, 2018 | Listed for sale | $1,499,995 | MRED MLS |
Room Specifics
Total Bedrooms: 5
Bedrooms Above Ground: 4
Bedrooms Below Ground: 1
Dimensions: —
Floor Type: Carpet
Dimensions: —
Floor Type: Carpet
Dimensions: —
Floor Type: Carpet
Dimensions: —
Floor Type: —
Full Bathrooms: 6
Bathroom Amenities: Separate Shower,Double Sink,Full Body Spray Shower,Soaking Tub
Bathroom in Basement: 1
Rooms: Kitchen,Bedroom 5,Breakfast Room,Exercise Room,Game Room,Office,Pantry,Theatre Room,Workshop
Basement Description: Finished,Cellar,Bathroom Rough-In
Other Specifics
| 3.5 | |
| Concrete Perimeter | |
| Concrete,Side Drive,Other | |
| Deck, Patio, Porch, Brick Paver Patio, Outdoor Fireplace | |
| Fenced Yard | |
| 100X194 | |
| Full,Unfinished | |
| Full | |
| Vaulted/Cathedral Ceilings, Bar-Wet, Hardwood Floors, First Floor Laundry | |
| Double Oven, Range, Microwave, Dishwasher, High End Refrigerator, Disposal, Stainless Steel Appliance(s), Wine Refrigerator, Range Hood | |
| Not in DB | |
| Sidewalks, Street Lights, Street Paved | |
| — | |
| — | |
| Double Sided, Wood Burning, Gas Log, Gas Starter |
Tax History
| Year | Property Taxes |
|---|---|
| 2018 | $28,536 |
Contact Agent
Nearby Similar Homes
Nearby Sold Comparables
Contact Agent
Listing Provided By
River West Realty, Inc.










