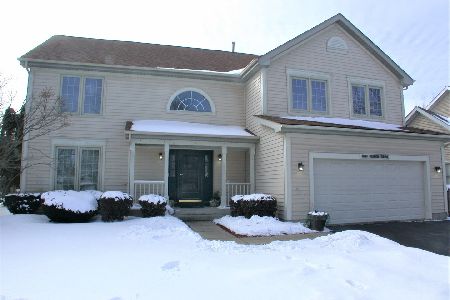1055 Huron Drive, Elgin, Illinois 60120
$357,500
|
Sold
|
|
| Status: | Closed |
| Sqft: | 2,260 |
| Cost/Sqft: | $153 |
| Beds: | 4 |
| Baths: | 3 |
| Year Built: | 1992 |
| Property Taxes: | $7,436 |
| Days On Market: | 801 |
| Lot Size: | 0,00 |
Description
Solid 4 bedroom 2.5 baths with easy access to I-90. Open two story foyer with ceramic tile. Great room with fireplace. Open kitchen with amble oak cabinets. Nice sized island. Built in work desk. Breakfast room/den overlooks backyard. Formal dining room. Primary bedroom has on-suite with whirlpool and separate shower. 3 additional bedrooms. Finished basement with recreation room and office. 2 car attached garage. Property sold "AS IS".
Property Specifics
| Single Family | |
| — | |
| — | |
| 1992 | |
| — | |
| — | |
| No | |
| — |
| Cook | |
| — | |
| 220 / Annual | |
| — | |
| — | |
| — | |
| 11934443 | |
| 06062060020000 |
Property History
| DATE: | EVENT: | PRICE: | SOURCE: |
|---|---|---|---|
| 17 Jun, 2008 | Sold | $275,000 | MRED MLS |
| 11 Mar, 2008 | Under contract | $284,900 | MRED MLS |
| — | Last price change | $299,200 | MRED MLS |
| 24 Jun, 2007 | Listed for sale | $374,900 | MRED MLS |
| 4 Apr, 2024 | Sold | $357,500 | MRED MLS |
| 23 Feb, 2024 | Under contract | $345,500 | MRED MLS |
| 20 Nov, 2023 | Listed for sale | $345,500 | MRED MLS |
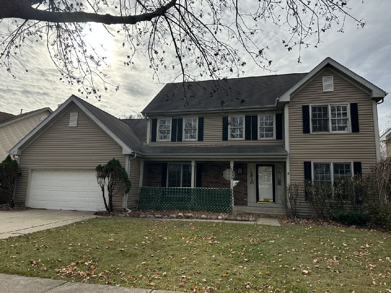
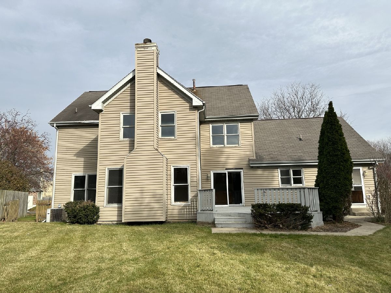
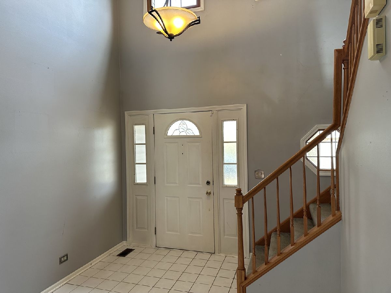
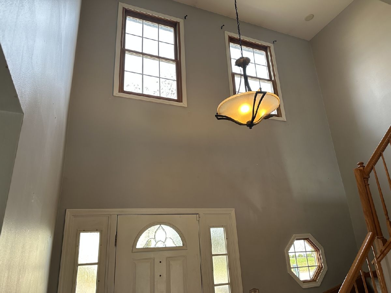
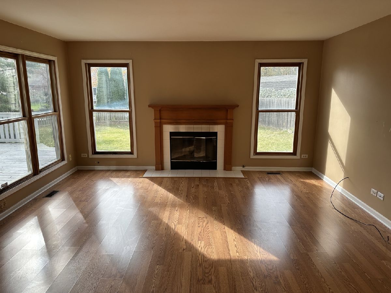
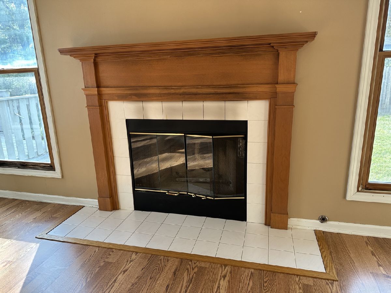
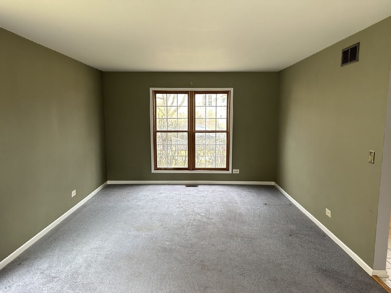
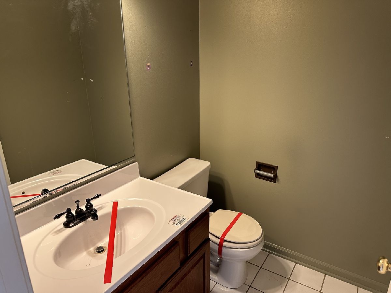
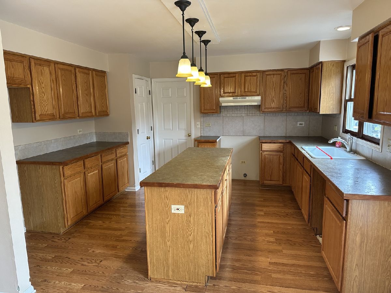
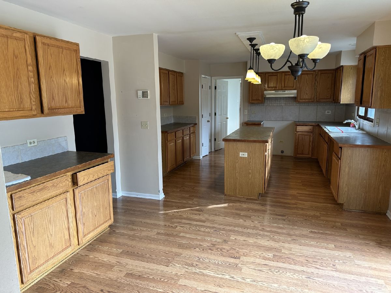
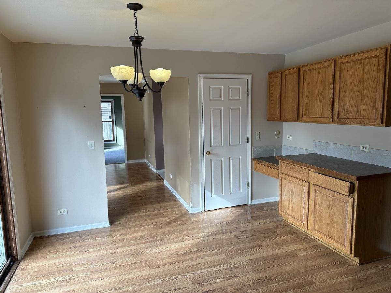
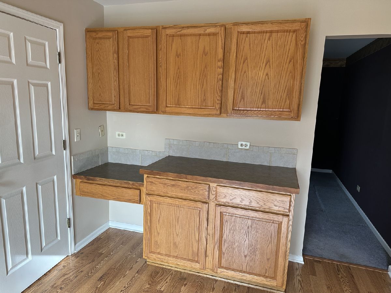
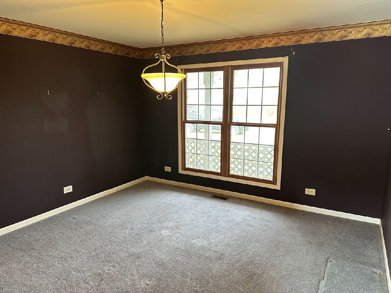
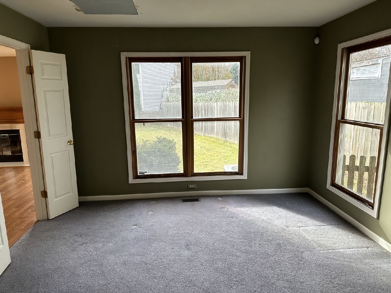
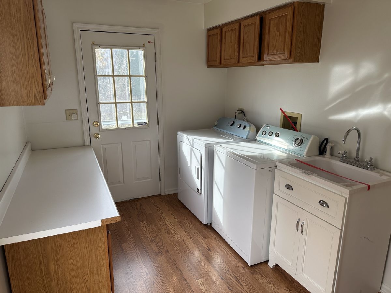
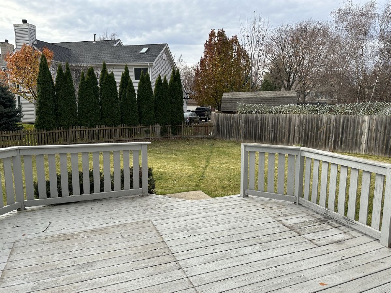
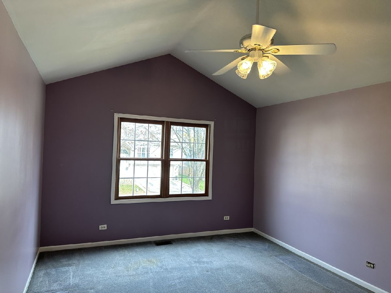

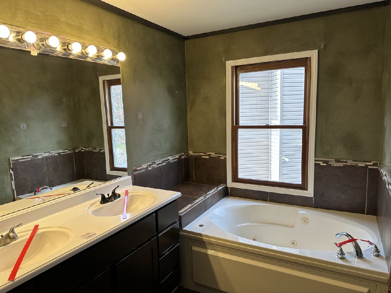
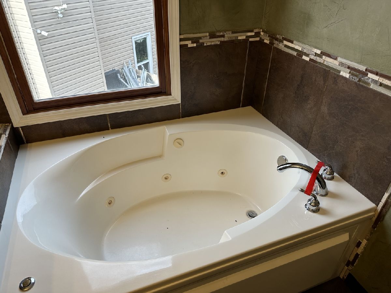
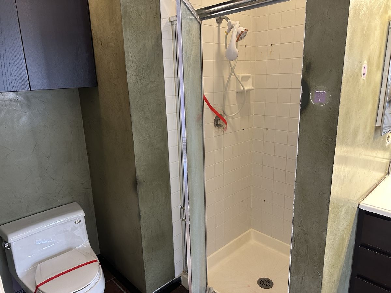
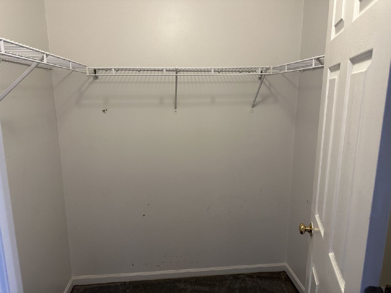
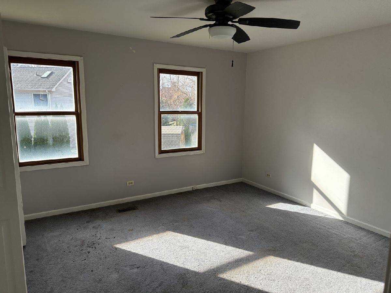
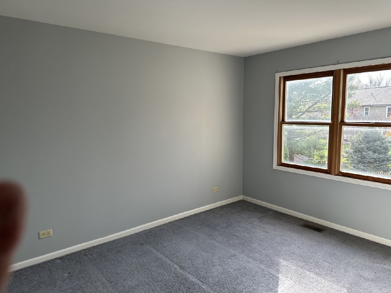
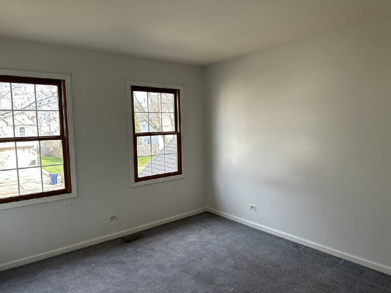
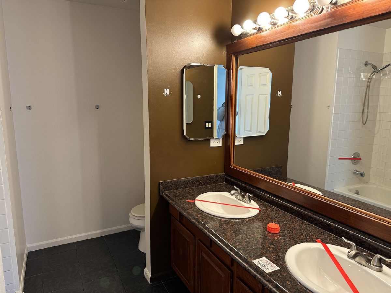
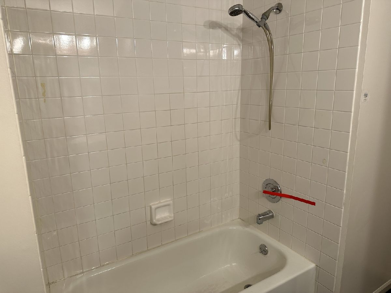
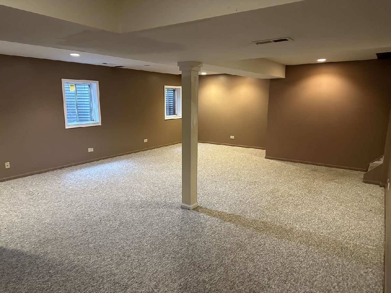
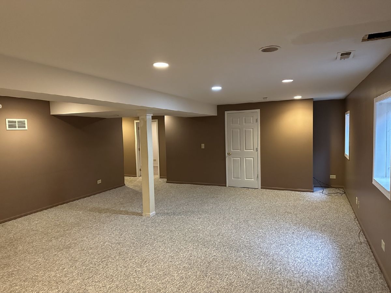
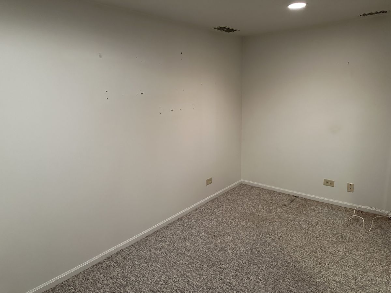
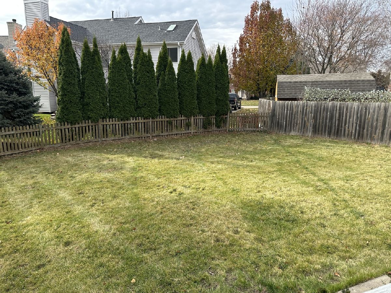
Room Specifics
Total Bedrooms: 4
Bedrooms Above Ground: 4
Bedrooms Below Ground: 0
Dimensions: —
Floor Type: —
Dimensions: —
Floor Type: —
Dimensions: —
Floor Type: —
Full Bathrooms: 3
Bathroom Amenities: Whirlpool,Separate Shower,Double Sink
Bathroom in Basement: 0
Rooms: —
Basement Description: Partially Finished
Other Specifics
| 2 | |
| — | |
| — | |
| — | |
| — | |
| 70X145 | |
| — | |
| — | |
| — | |
| — | |
| Not in DB | |
| — | |
| — | |
| — | |
| — |
Tax History
| Year | Property Taxes |
|---|---|
| 2008 | $4,891 |
| 2024 | $7,436 |
Contact Agent
Nearby Similar Homes
Nearby Sold Comparables
Contact Agent
Listing Provided By
RE/MAX Experience





