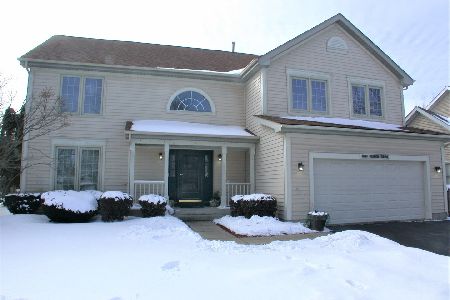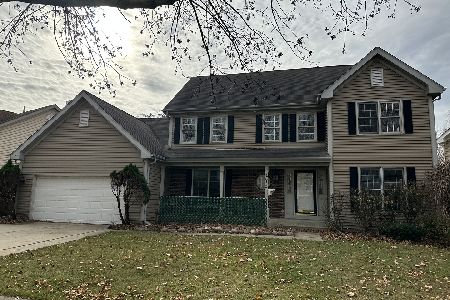1210 Elma Avenue, Elgin, Illinois 60120
$295,000
|
Sold
|
|
| Status: | Closed |
| Sqft: | 2,622 |
| Cost/Sqft: | $118 |
| Beds: | 4 |
| Baths: | 4 |
| Year Built: | 1994 |
| Property Taxes: | $5,347 |
| Days On Market: | 6196 |
| Lot Size: | 0,00 |
Description
Like New 4 bdr plus den/office and 2 car garage. Wood floors thruout 1st floor. Corian countertops, Cherry wood cabs. 2 story family room w/fireplace and wet bar. Large master bath with whirlpool and shower. Finished basement with wet bar and 1/2 bath. New siding and roof in '08. Exterior trim and interior paint in '08. Cedar deck above brick patio. Backyard w/cedar fence. 4th bdr currently open. Seller can enclose.
Property Specifics
| Single Family | |
| — | |
| Contemporary | |
| 1994 | |
| Full | |
| EASTMOOR | |
| No | |
| — |
| Cook | |
| Cobblers Crossing | |
| 126 / Annual | |
| Other | |
| Public | |
| Public Sewer | |
| 07134004 | |
| 06062060040000 |
Nearby Schools
| NAME: | DISTRICT: | DISTANCE: | |
|---|---|---|---|
|
Grade School
Lincoln Elementary School |
46 | — | |
|
Middle School
Larsen Middle School |
46 | Not in DB | |
|
High School
Elgin High School |
46 | Not in DB | |
Property History
| DATE: | EVENT: | PRICE: | SOURCE: |
|---|---|---|---|
| 16 Jun, 2009 | Sold | $295,000 | MRED MLS |
| 3 Apr, 2009 | Under contract | $309,900 | MRED MLS |
| — | Last price change | $319,900 | MRED MLS |
| 11 Feb, 2009 | Listed for sale | $319,900 | MRED MLS |
| 1 Feb, 2021 | Sold | $281,000 | MRED MLS |
| 17 Nov, 2020 | Under contract | $289,900 | MRED MLS |
| 14 Nov, 2020 | Listed for sale | $289,900 | MRED MLS |
Room Specifics
Total Bedrooms: 4
Bedrooms Above Ground: 4
Bedrooms Below Ground: 0
Dimensions: —
Floor Type: Carpet
Dimensions: —
Floor Type: Carpet
Dimensions: —
Floor Type: Carpet
Full Bathrooms: 4
Bathroom Amenities: Whirlpool,Separate Shower
Bathroom in Basement: 1
Rooms: Den,Utility Room-1st Floor
Basement Description: Finished
Other Specifics
| 2 | |
| Concrete Perimeter | |
| Asphalt | |
| Deck, Patio | |
| Fenced Yard | |
| 8400 SQ FT | |
| Full,Unfinished | |
| Full | |
| Vaulted/Cathedral Ceilings, Skylight(s) | |
| Range, Dishwasher, Refrigerator, Washer, Dryer, Disposal | |
| Not in DB | |
| Sidewalks, Street Lights | |
| — | |
| — | |
| Wood Burning, Gas Starter |
Tax History
| Year | Property Taxes |
|---|---|
| 2009 | $5,347 |
| 2021 | $7,613 |
Contact Agent
Nearby Similar Homes
Nearby Sold Comparables
Contact Agent
Listing Provided By
GET Realty










