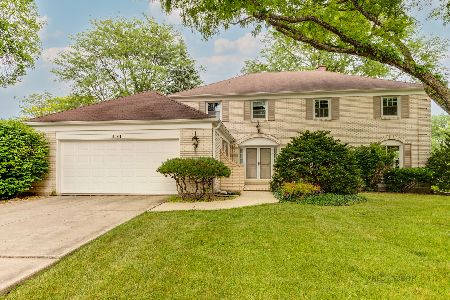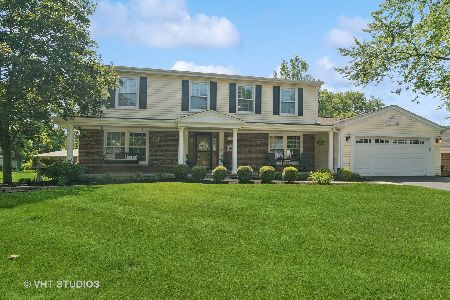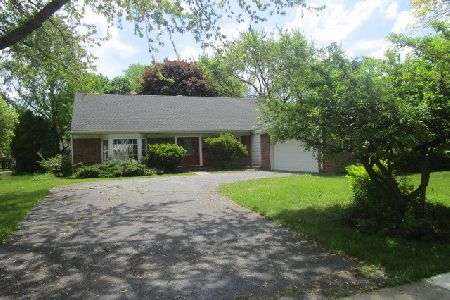1055 Nightingale Drive, Palatine, Illinois 60067
$460,000
|
Sold
|
|
| Status: | Closed |
| Sqft: | 2,356 |
| Cost/Sqft: | $202 |
| Beds: | 4 |
| Baths: | 3 |
| Year Built: | 1973 |
| Property Taxes: | $9,803 |
| Days On Market: | 1605 |
| Lot Size: | 0,24 |
Description
Welcome home to this beautiful 4 bedroom, 2.1 bathroom home located in desirable Fremd school district! Upon entry you will be greeted by the spacious foyer which features ceramic tile flooring and a coat closet with mirrored sliding doors. Powder room located to the right of foyer. Make your way into the living room which features parquet flooring and plenty of natural sunlight. Step into the family room which is open to the living room and features carpeting and a fireplace with a white brick mantle. Entertain your guests in the separate dining room with a charming chandelier and parquet flooring. The spacious kitchen boasts ceramic tile flooring, a ceiling fan, plenty of cabinetry and a breakfast area which has sliding glass doors leading to the rear deck! Laundry room on the 1st floor with ceramic tile flooring, exterior access, a utility sink and built-in shelving. The master bedroom suite comes complete with carpeting, a large walk in closet and a full master bathroom featuring dual sinks, separate shower and tub. Three additional bedrooms feature parquet flooring and ample closet space and have a shared full bathroom. Full unfinished basement is just awaiting your personal touches! Entertain easily in the large backyard which features a stone fireplace and large deck! Don't miss this home!
Property Specifics
| Single Family | |
| — | |
| Ranch | |
| 1973 | |
| Full | |
| — | |
| No | |
| 0.24 |
| Cook | |
| — | |
| — / Not Applicable | |
| None | |
| Lake Michigan | |
| Public Sewer | |
| 11206700 | |
| 02282100180000 |
Nearby Schools
| NAME: | DISTRICT: | DISTANCE: | |
|---|---|---|---|
|
Grade School
Hunting Ridge Elementary School |
15 | — | |
|
Middle School
Plum Grove Junior High School |
15 | Not in DB | |
|
High School
Wm Fremd High School |
211 | Not in DB | |
Property History
| DATE: | EVENT: | PRICE: | SOURCE: |
|---|---|---|---|
| 18 Nov, 2021 | Sold | $460,000 | MRED MLS |
| 21 Sep, 2021 | Under contract | $475,000 | MRED MLS |
| 1 Sep, 2021 | Listed for sale | $475,000 | MRED MLS |
| 18 Nov, 2024 | Sold | $685,000 | MRED MLS |
| 18 Oct, 2024 | Under contract | $700,000 | MRED MLS |
| 26 Sep, 2024 | Listed for sale | $700,000 | MRED MLS |
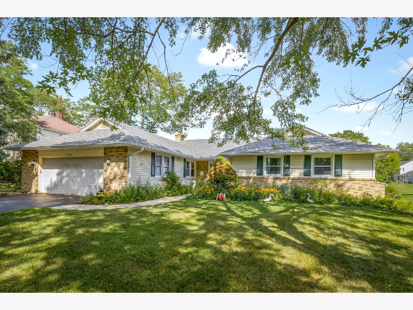
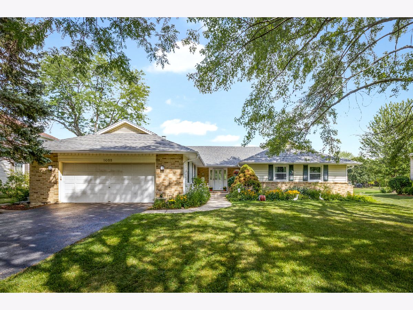
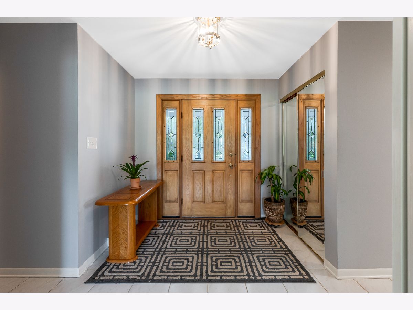
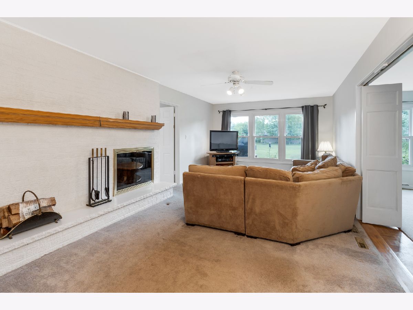
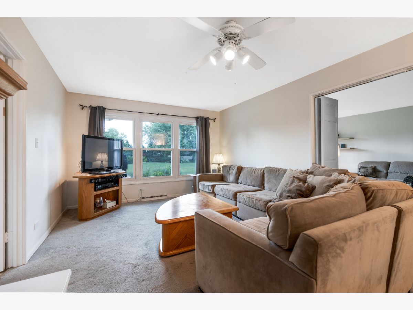
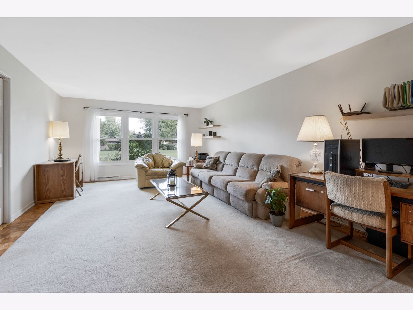
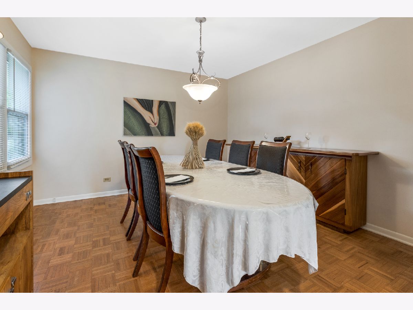
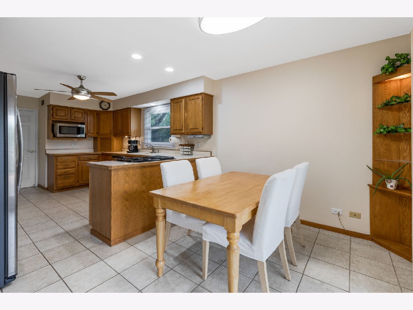
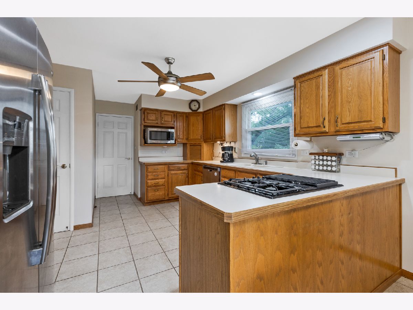
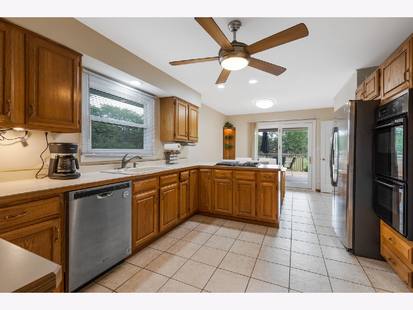
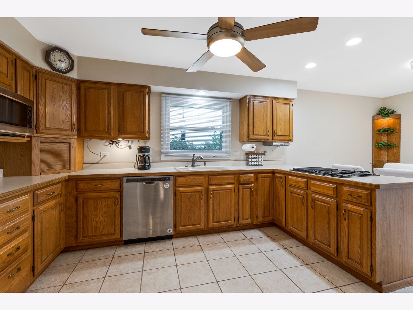
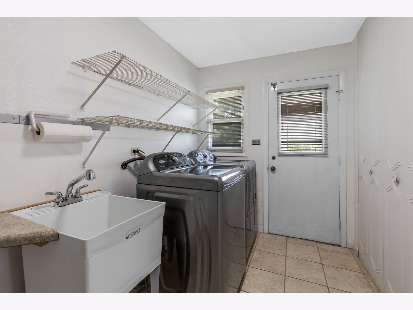
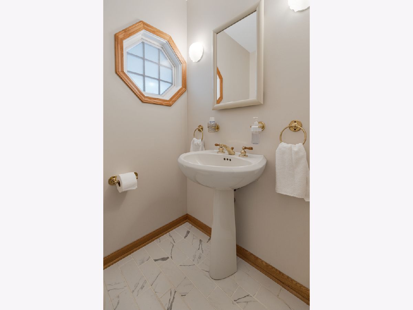
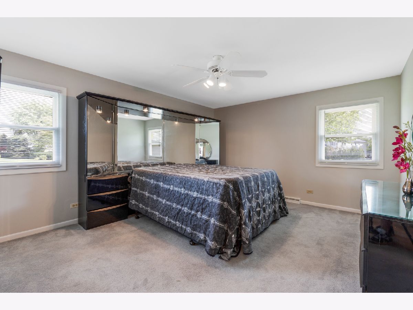
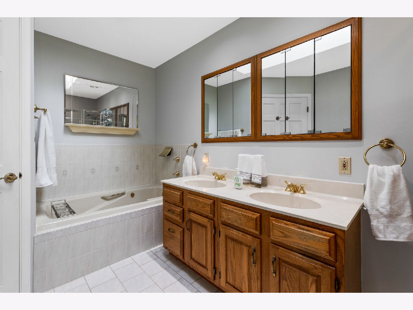
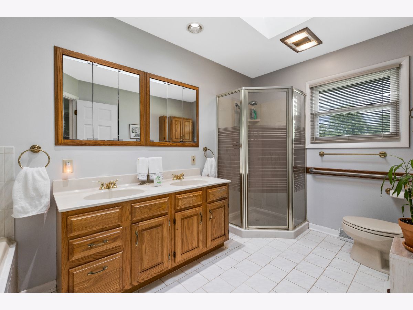
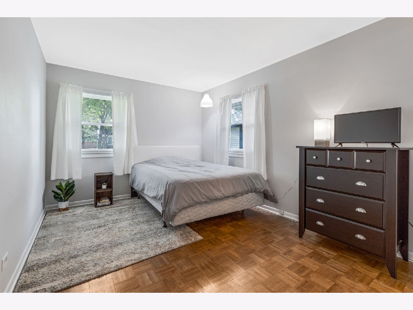
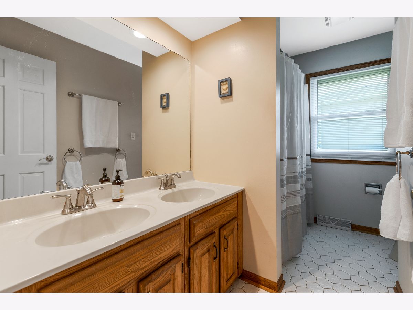
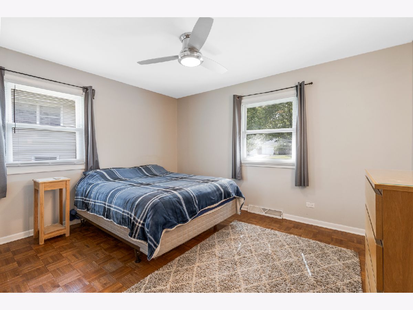
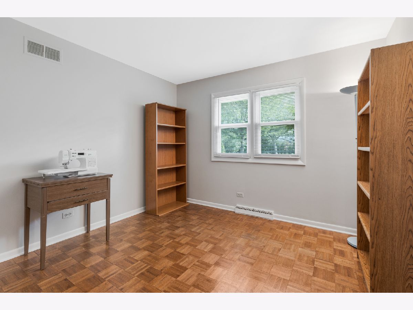
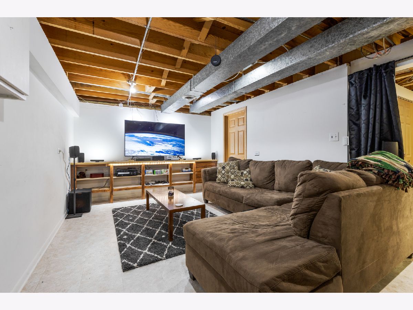
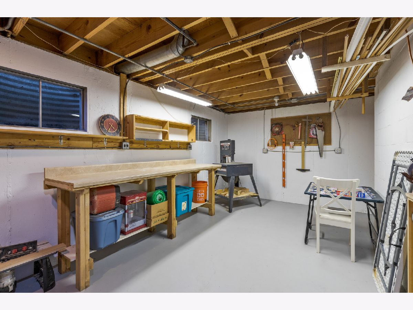
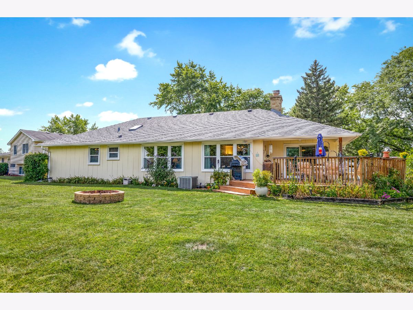
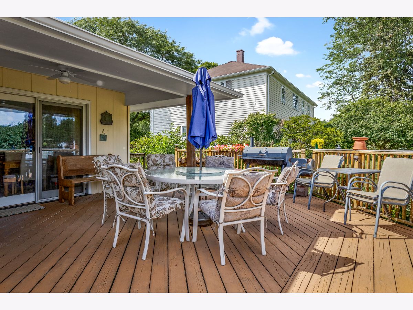
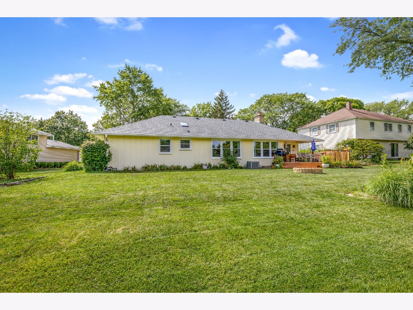
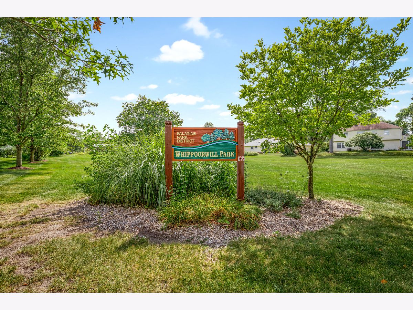
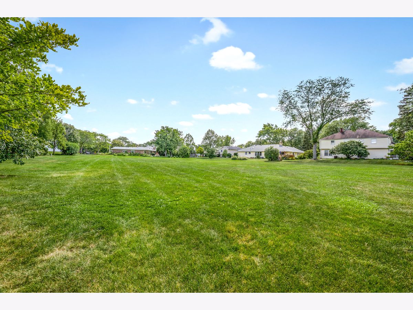
Room Specifics
Total Bedrooms: 4
Bedrooms Above Ground: 4
Bedrooms Below Ground: 0
Dimensions: —
Floor Type: Parquet
Dimensions: —
Floor Type: Parquet
Dimensions: —
Floor Type: Parquet
Full Bathrooms: 3
Bathroom Amenities: Separate Shower,Double Sink,Soaking Tub
Bathroom in Basement: 0
Rooms: Breakfast Room
Basement Description: Unfinished
Other Specifics
| 2 | |
| — | |
| Asphalt | |
| — | |
| — | |
| 96X134X27X136 | |
| — | |
| Full | |
| First Floor Bedroom, First Floor Laundry, First Floor Full Bath, Walk-In Closet(s), Some Carpeting | |
| Range, Microwave, Dishwasher, Refrigerator, Washer, Dryer, Stainless Steel Appliance(s), Cooktop | |
| Not in DB | |
| — | |
| — | |
| — | |
| — |
Tax History
| Year | Property Taxes |
|---|---|
| 2021 | $9,803 |
| 2024 | $12,144 |
Contact Agent
Nearby Similar Homes
Nearby Sold Comparables
Contact Agent
Listing Provided By
Homesmart Connect LLC






