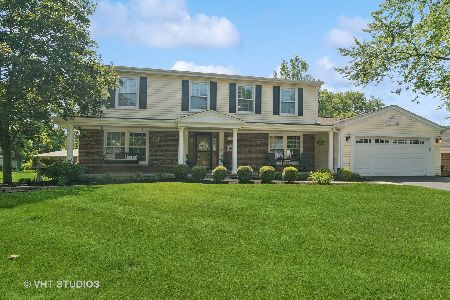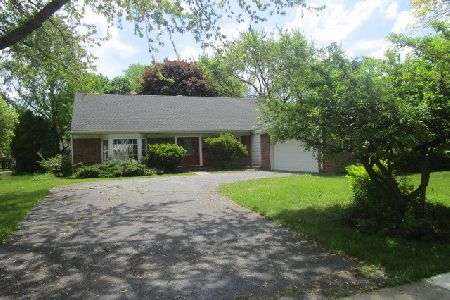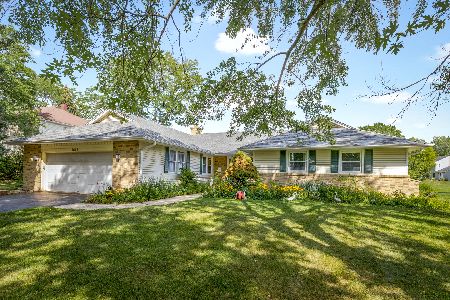1110 Whippoorwill Lane, Palatine, Illinois 60067
$395,000
|
Sold
|
|
| Status: | Closed |
| Sqft: | 2,252 |
| Cost/Sqft: | $186 |
| Beds: | 4 |
| Baths: | 2 |
| Year Built: | 1976 |
| Property Taxes: | $9,414 |
| Days On Market: | 2852 |
| Lot Size: | 0,27 |
Description
IT'S A GOOD LIFE AT 1110 S WHIPPOORWILL! WELL CARED FOR ALL BRICK RANCH IN HUNTING RIDGE! CLOSE TO HUNTING RIDGE ELEMENTARY, FREMD HIGH SCHOOL AND SHOPPING! AN OLD WORLD AIR OF PRIVACY CASTS ITS SPELL ON THE COURTYARD ENTRY. THE MOMENT YOU STEP THROUGH THE ENTRANCE YOU SENSE THAT RARE COMBINATION OF SPACIOUSNESS AND WARM LIVABILITY. OAK FLOORS WHEN YOU WALK IN AND CONTINUE THROUGHOUT THE DINING ROOM AND KITCHEN. FRESHLY PAINTED ROOMS THROUGHOUT. GAS FIREPLACE IN THE FAMILY ROOM. FOUR BEDROOMS AND TWO FULL BATHS. TWO CAR ATTACHED GARAGE WITH NEW GARAGE DOOR. OUTSIDE TRIM FRESHLY PAINTED. BASEMENT HAS ENDLESS POSSIBILITIES FOR SO MANY USES~ REC ROOM, PLAY ROOM, FITNESS AREA, CRAFT ROOM--HOW WILL YOU USE IT? PATIO BACKS TO WHIPPOORWILL PARK.
Property Specifics
| Single Family | |
| — | |
| Ranch | |
| 1976 | |
| Partial | |
| CUSTOM RANCH | |
| No | |
| 0.27 |
| Cook | |
| Hunting Ridge | |
| 0 / Not Applicable | |
| None | |
| Lake Michigan | |
| Public Sewer | |
| 09902853 | |
| 02282100060000 |
Nearby Schools
| NAME: | DISTRICT: | DISTANCE: | |
|---|---|---|---|
|
Grade School
Hunting Ridge Elementary School |
15 | — | |
|
Middle School
Plum Grove Junior High School |
15 | Not in DB | |
|
High School
Wm Fremd High School |
211 | Not in DB | |
Property History
| DATE: | EVENT: | PRICE: | SOURCE: |
|---|---|---|---|
| 14 Jun, 2018 | Sold | $395,000 | MRED MLS |
| 1 May, 2018 | Under contract | $419,900 | MRED MLS |
| 3 Apr, 2018 | Listed for sale | $419,900 | MRED MLS |
Room Specifics
Total Bedrooms: 4
Bedrooms Above Ground: 4
Bedrooms Below Ground: 0
Dimensions: —
Floor Type: Carpet
Dimensions: —
Floor Type: Carpet
Dimensions: —
Floor Type: Carpet
Full Bathrooms: 2
Bathroom Amenities: —
Bathroom in Basement: 0
Rooms: No additional rooms
Basement Description: Unfinished
Other Specifics
| 2 | |
| Concrete Perimeter | |
| Asphalt | |
| Patio, Storms/Screens | |
| Landscaped,Park Adjacent | |
| 80X127X77X110X50 | |
| — | |
| Full | |
| Hardwood Floors, First Floor Bedroom, First Floor Laundry, First Floor Full Bath | |
| Range, Microwave, Dishwasher, Refrigerator, Washer, Dryer | |
| Not in DB | |
| Sidewalks, Street Lights, Street Paved | |
| — | |
| — | |
| Gas Log, Gas Starter |
Tax History
| Year | Property Taxes |
|---|---|
| 2018 | $9,414 |
Contact Agent
Nearby Similar Homes
Nearby Sold Comparables
Contact Agent
Listing Provided By
RE/MAX Unlimited Northwest












