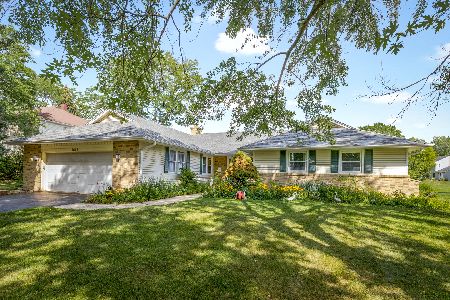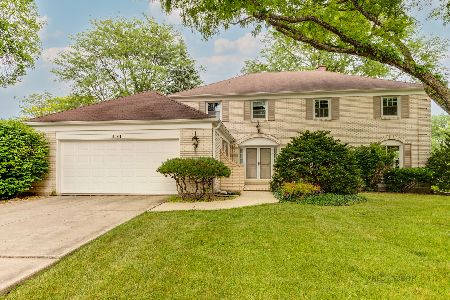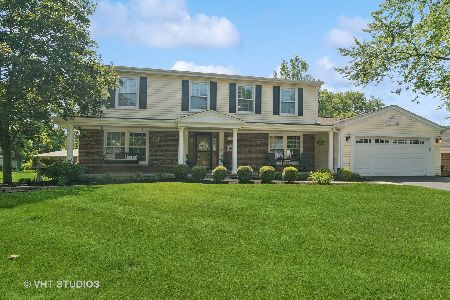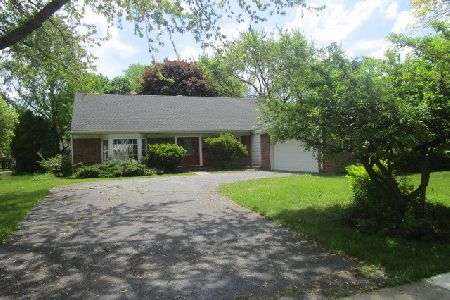1055 Nightingale Drive, Palatine, Illinois 60067
$685,000
|
Sold
|
|
| Status: | Closed |
| Sqft: | 2,356 |
| Cost/Sqft: | $297 |
| Beds: | 4 |
| Baths: | 3 |
| Year Built: | 1973 |
| Property Taxes: | $12,144 |
| Days On Market: | 484 |
| Lot Size: | 0,24 |
Description
Step into a world of modern elegance and sophisticated charm with this stunningly remodeled ranch in Palatine. Nestled in an established neighborhood, this home is a true masterpiece of design, blending contemporary luxury with timeless style. Gleaming hardwood floors flow throughout the main level, leading you to a spectacular open-concept great room-perfect for entertaining on a grand scale. The heart of this home is the chef's kitchen, a culinary dream featuring high-end finishes, sleek cabinetry, and ample counter space for all your creations. Beyond the great room, enjoy serene views of Whippoorwill Park, providing a picturesque backdrop for every season. Step outside to your private deck, where tranquility awaits-ideal for morning coffee or evening relaxation. The master suite is a sanctuary of its own, complete with a lavish en-suite bath featuring a spa-like walk-in shower that redefines luxury living. Located just moments from Fremd High School and the scenic Peregrine Lake, this home offers both the convenience of a prime location and the peace of a quiet, friendly neighborhood. Words and photos can only capture so much-this home must be seen in person to truly appreciate its unmatched style and attention to detail. Don't miss your chance to experience this remarkable home-schedule your showing today before it's gone!
Property Specifics
| Single Family | |
| — | |
| — | |
| 1973 | |
| — | |
| — | |
| No | |
| 0.24 |
| Cook | |
| — | |
| — / Not Applicable | |
| — | |
| — | |
| — | |
| 12169079 | |
| 02282100180000 |
Nearby Schools
| NAME: | DISTRICT: | DISTANCE: | |
|---|---|---|---|
|
Grade School
Hunting Ridge Elementary School |
15 | — | |
|
Middle School
Plum Grove Middle School |
15 | Not in DB | |
|
High School
Wm Fremd High School |
211 | Not in DB | |
Property History
| DATE: | EVENT: | PRICE: | SOURCE: |
|---|---|---|---|
| 18 Nov, 2021 | Sold | $460,000 | MRED MLS |
| 21 Sep, 2021 | Under contract | $475,000 | MRED MLS |
| 1 Sep, 2021 | Listed for sale | $475,000 | MRED MLS |
| 18 Nov, 2024 | Sold | $685,000 | MRED MLS |
| 18 Oct, 2024 | Under contract | $700,000 | MRED MLS |
| 26 Sep, 2024 | Listed for sale | $700,000 | MRED MLS |


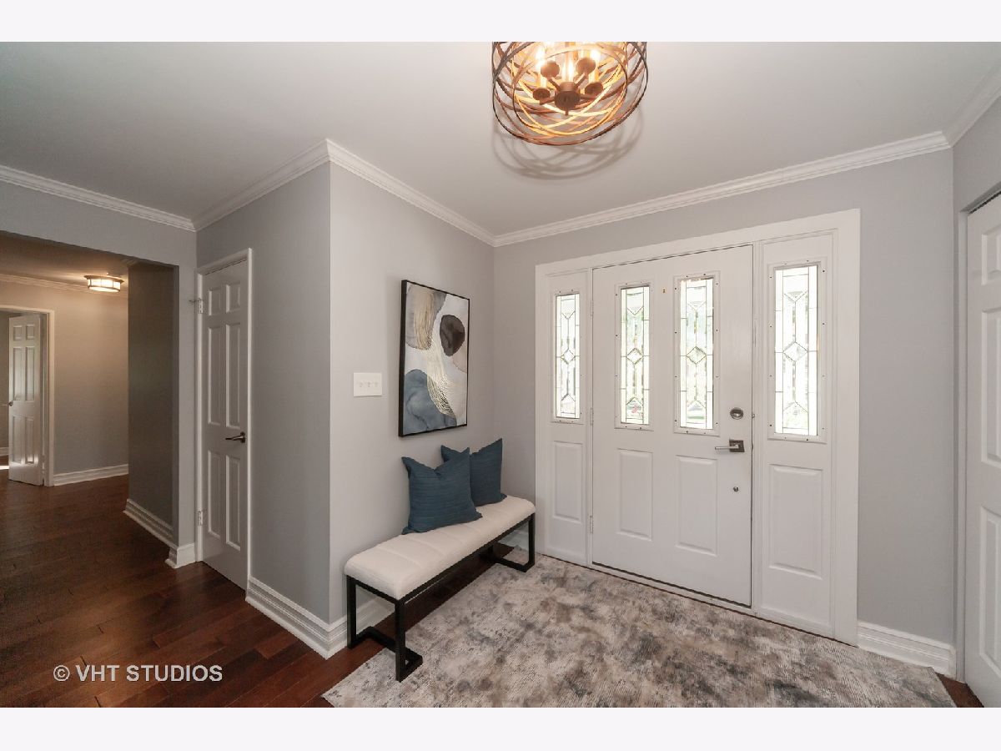

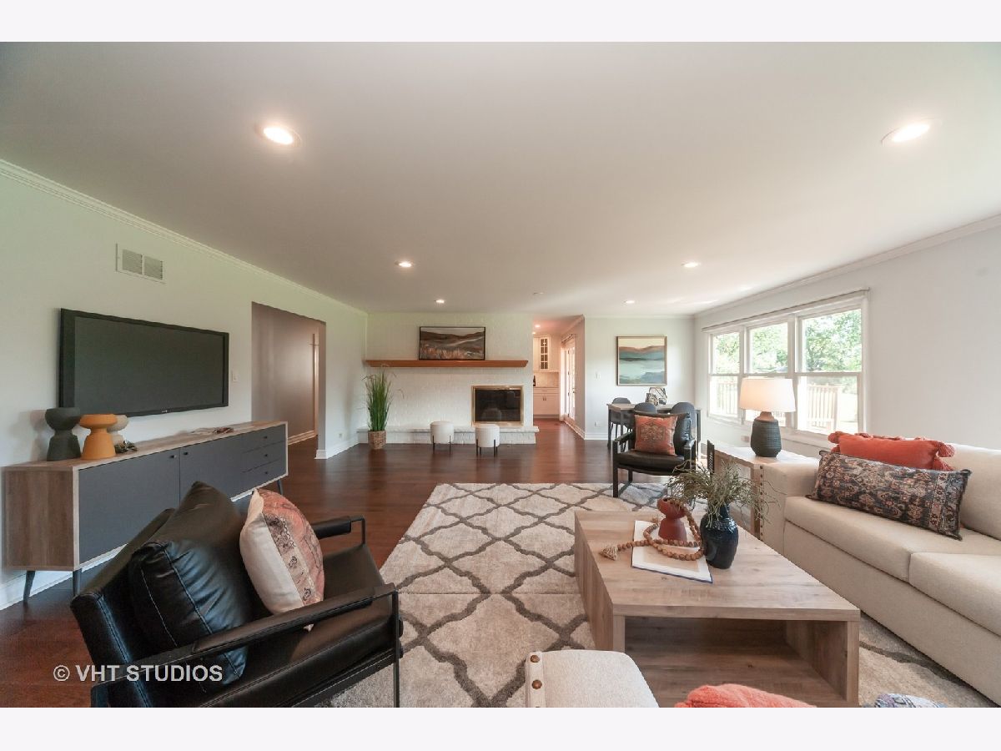


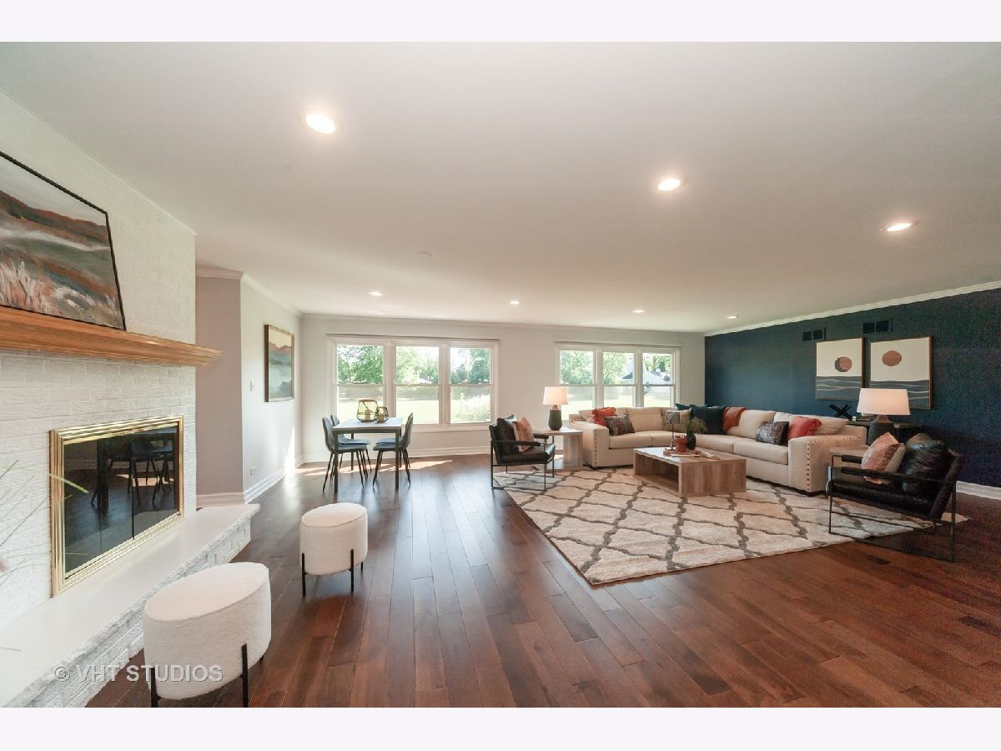


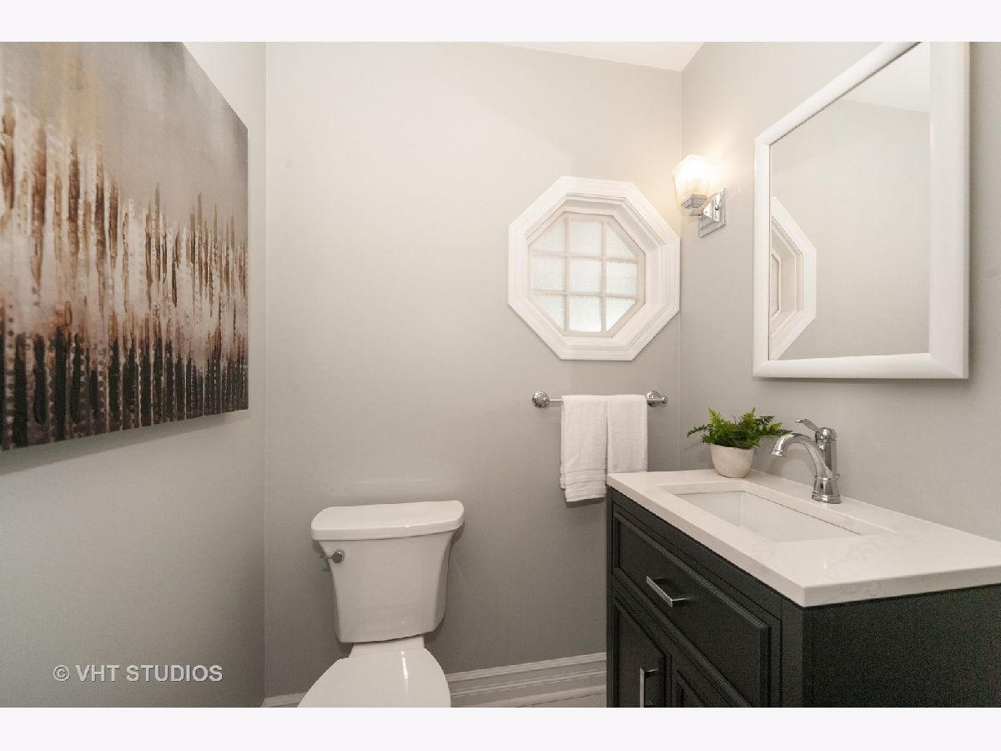

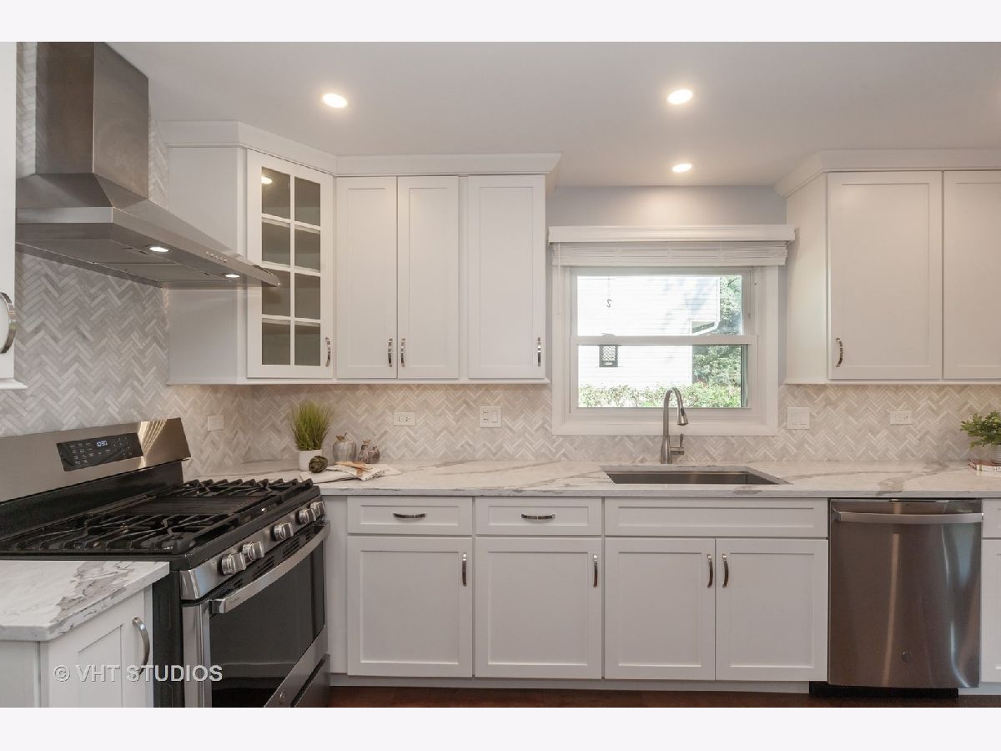
















Room Specifics
Total Bedrooms: 4
Bedrooms Above Ground: 4
Bedrooms Below Ground: 0
Dimensions: —
Floor Type: —
Dimensions: —
Floor Type: —
Dimensions: —
Floor Type: —
Full Bathrooms: 3
Bathroom Amenities: —
Bathroom in Basement: 0
Rooms: —
Basement Description: Unfinished
Other Specifics
| 2 | |
| — | |
| Asphalt | |
| — | |
| — | |
| 96X134X74X136 | |
| — | |
| — | |
| — | |
| — | |
| Not in DB | |
| — | |
| — | |
| — | |
| — |
Tax History
| Year | Property Taxes |
|---|---|
| 2021 | $9,803 |
| 2024 | $12,144 |
Contact Agent
Nearby Similar Homes
Nearby Sold Comparables
Contact Agent
Listing Provided By
Baird & Warner





