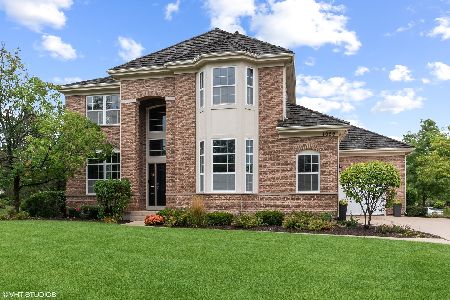1055 Ridgeview Drive, Inverness, Illinois 60010
$760,000
|
Sold
|
|
| Status: | Closed |
| Sqft: | 3,770 |
| Cost/Sqft: | $210 |
| Beds: | 4 |
| Baths: | 5 |
| Year Built: | 2011 |
| Property Taxes: | $11,382 |
| Days On Market: | 2773 |
| Lot Size: | 0,00 |
Description
Stunning Dunberry model built by Meritus on premium lot with southern exposure. Gated maintenance free community. Exquisite design and detail to this 5 bedroom, 4.1 bath home with 3 car garage. 10' ceilings on main floor, dark hardwood floors, custom window treatments, white kitchen cabinetry, Thermador appliances. Master suite with 2 walk in closets, all bedrooms with attached baths, finished English basement with playroom. Beautiful deck and travertine patio. This is a must see. Barrington Schools, close to Metra & I-90
Property Specifics
| Single Family | |
| — | |
| — | |
| 2011 | |
| Full,English | |
| DUNBERRY | |
| No | |
| 0 |
| Cook | |
| Creekside At Inverness Ridge | |
| 212 / Monthly | |
| Insurance,Lawn Care,Snow Removal,Other | |
| Public | |
| Public Sewer | |
| 09992314 | |
| 01241000691066 |
Nearby Schools
| NAME: | DISTRICT: | DISTANCE: | |
|---|---|---|---|
|
Grade School
Grove Avenue Elementary School |
220 | — | |
|
Middle School
Barrington Middle School - Stati |
220 | Not in DB | |
|
High School
Barrington High School |
220 | Not in DB | |
Property History
| DATE: | EVENT: | PRICE: | SOURCE: |
|---|---|---|---|
| 28 Aug, 2018 | Sold | $760,000 | MRED MLS |
| 30 Jun, 2018 | Under contract | $789,900 | MRED MLS |
| 20 Jun, 2018 | Listed for sale | $789,900 | MRED MLS |
Room Specifics
Total Bedrooms: 5
Bedrooms Above Ground: 4
Bedrooms Below Ground: 1
Dimensions: —
Floor Type: Carpet
Dimensions: —
Floor Type: Carpet
Dimensions: —
Floor Type: Carpet
Dimensions: —
Floor Type: —
Full Bathrooms: 5
Bathroom Amenities: Separate Shower,Double Sink,Soaking Tub
Bathroom in Basement: 1
Rooms: Office,Bedroom 5,Recreation Room,Loft,Play Room
Basement Description: Finished
Other Specifics
| 3 | |
| Concrete Perimeter | |
| Concrete | |
| Deck, Patio | |
| Nature Preserve Adjacent | |
| INTEGRAL | |
| Unfinished | |
| Full | |
| Hardwood Floors, In-Law Arrangement, First Floor Laundry | |
| Double Oven, Microwave, Dishwasher, Refrigerator, High End Refrigerator, Bar Fridge, Washer, Dryer, Disposal, Stainless Steel Appliance(s), Cooktop, Range Hood | |
| Not in DB | |
| Street Paved | |
| — | |
| — | |
| — |
Tax History
| Year | Property Taxes |
|---|---|
| 2018 | $11,382 |
Contact Agent
Nearby Similar Homes
Nearby Sold Comparables
Contact Agent
Listing Provided By
RE/MAX Central Inc.








