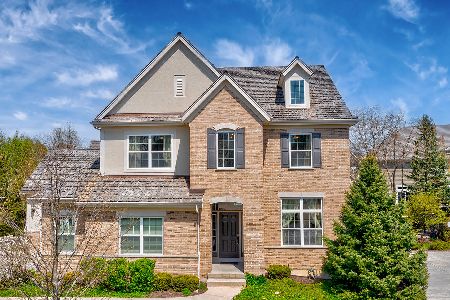1056 Ridgeview Drive, Inverness, Illinois 60010
$710,000
|
Sold
|
|
| Status: | Closed |
| Sqft: | 3,445 |
| Cost/Sqft: | $210 |
| Beds: | 4 |
| Baths: | 4 |
| Year Built: | 2007 |
| Property Taxes: | $12,666 |
| Days On Market: | 1581 |
| Lot Size: | 0,00 |
Description
Feast your eyes on this fabulous, open floor plan stunner in Inverness - loaded top-to-bottom with upgrades and on the market for the first time EVER! This 4-bed, 3.1-bath custom home in the maintenance-free Creekside community literally has it all - unbelievable curb appeal, picturesque grounds on an expansive corner lot, plus nearly 4,000 square feet of living space inside (plus a recently completed, $70k basement renovation that includes a wine room, storage area, recreation room with wet bar with custom cabinetry and additional bedroom and full bath!). As you enter through the front door into the sweeping, two-story foyer-bathed in light from windows above-you're greeted by the equally elegant formal living room and dining room. Moving through the main level, which features lovingly maintained hardwood floors throughout, the massive family room, with stylish, newer electric fireplace, blends effortlessly into the luxurious gourmet kitchen, appointed with top-of-the-line stainless steel appliances, granite countertops, large island with breakfast bar, pantry closet and separate eat-in breakfast area. Sliding glass doors from the kitchen and family room lead to a backyard oasis outfitted with a brick paver patio and inground sprinkler system. Elsewhere on the main level, which features hardwood floors throughout, there's a half-bath and laundry/mud room with brand new (2021) washer and dryer, which connects to the freshly epoxyed, 3-car garage. Along with extra storage, wine room and rec room, the fully finished lower level now boasts a full bedroom and bathroom. On the second level, there's a dramatic overlook to the foyer below. This light-filled landing connects to each of the second level's four spacious bedrooms and second full bathroom, which was fully remodeled in 2018. The spacious primary suite has two walk-in closets and an ensuite bath with jacuzzi tub, separate shower and dual vanities. With new carpeting throughout the second level, custom window treatments and updated light fixtures in every room, this home is truly move-in ready. Unbeatable location with access to nature preserves, hiking trails and Barrington District 220 schools!
Property Specifics
| Single Family | |
| — | |
| — | |
| 2007 | |
| Full | |
| — | |
| No | |
| — |
| Cook | |
| Estates At Inverness Ridge | |
| 205 / Monthly | |
| Exterior Maintenance,Lawn Care,Snow Removal,Other | |
| Community Well | |
| Sewer-Storm | |
| 11228606 | |
| 01241000691035 |
Nearby Schools
| NAME: | DISTRICT: | DISTANCE: | |
|---|---|---|---|
|
Grade School
Grove Avenue Elementary School |
220 | — | |
|
Middle School
Barrington Middle School - Stati |
220 | Not in DB | |
|
High School
Barrington High School |
220 | Not in DB | |
Property History
| DATE: | EVENT: | PRICE: | SOURCE: |
|---|---|---|---|
| 8 Dec, 2021 | Sold | $710,000 | MRED MLS |
| 7 Oct, 2021 | Under contract | $725,000 | MRED MLS |
| 24 Sep, 2021 | Listed for sale | $725,000 | MRED MLS |
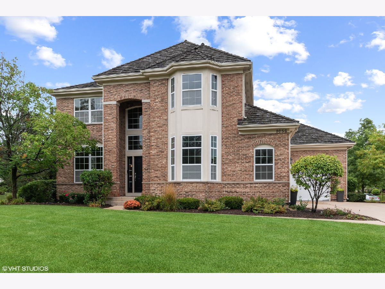
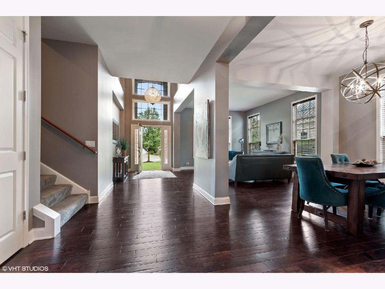
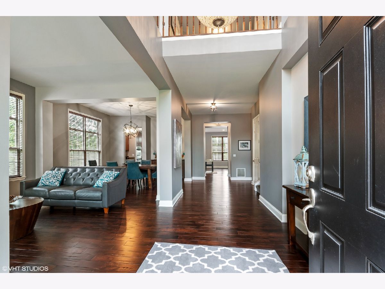
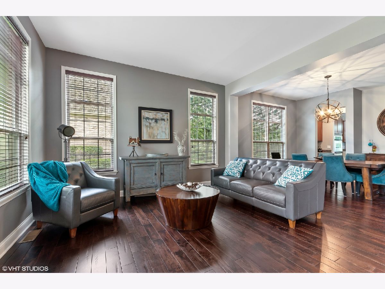
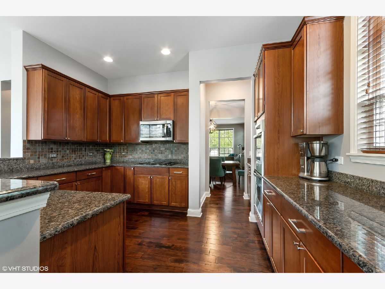
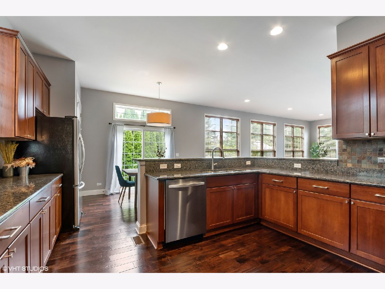
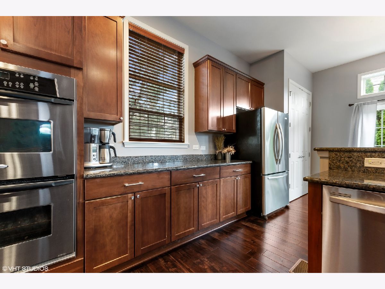
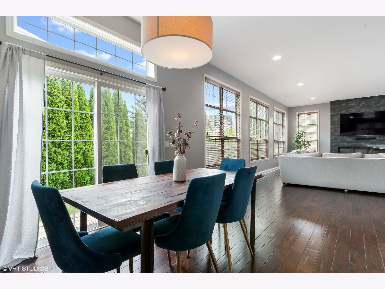
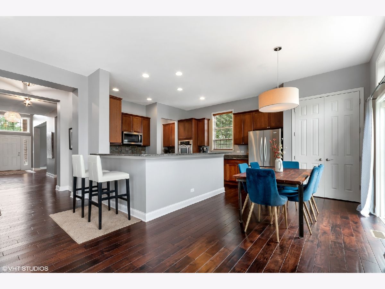
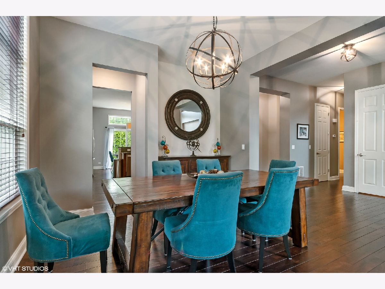
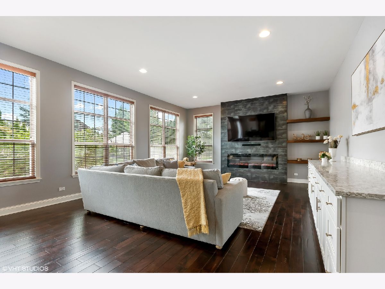
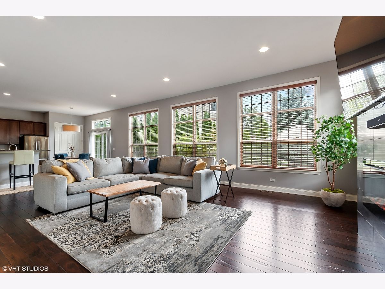
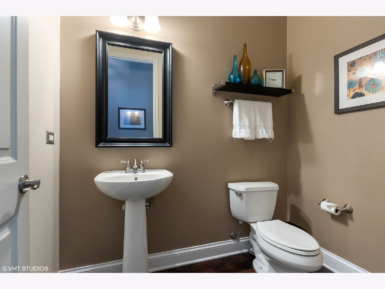
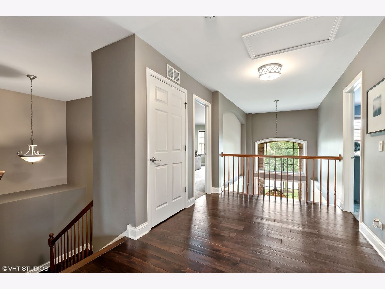
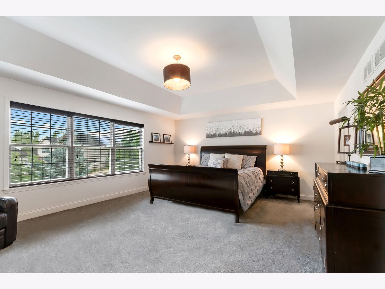
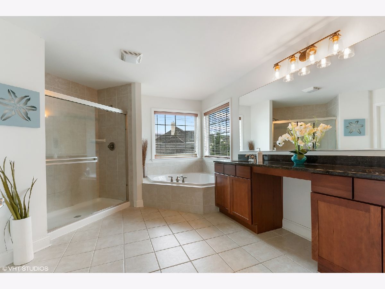
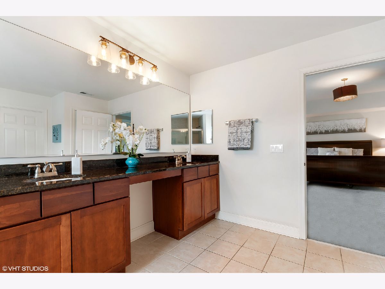
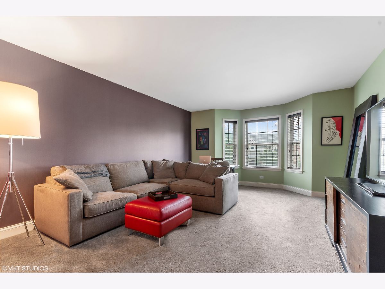
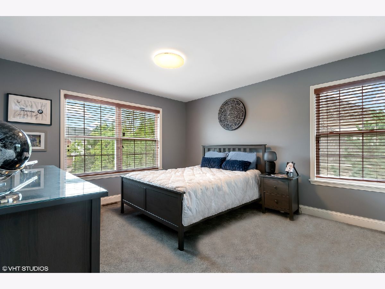
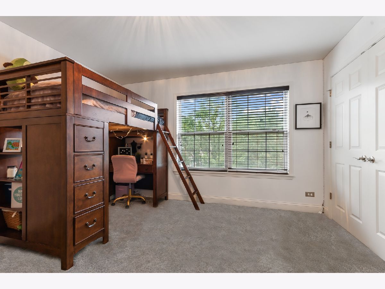
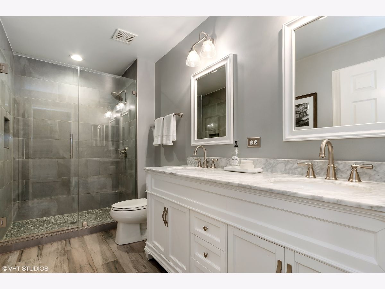
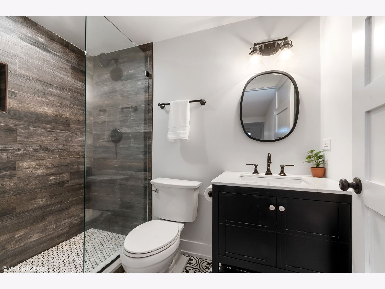
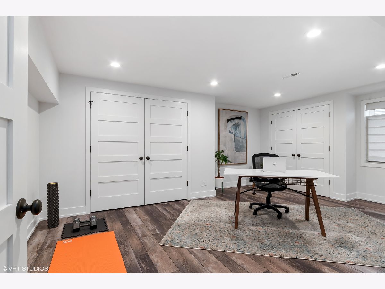
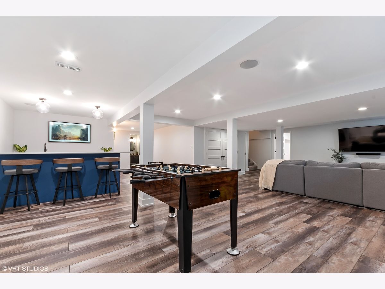
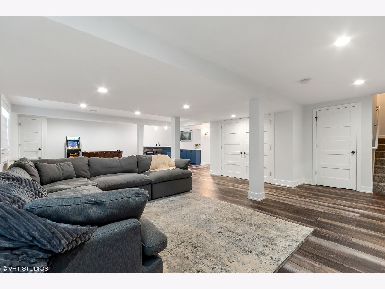
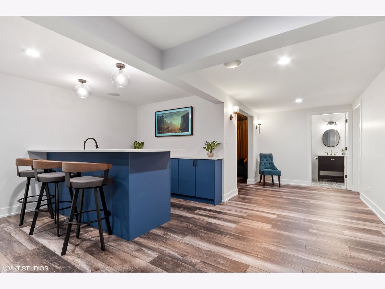
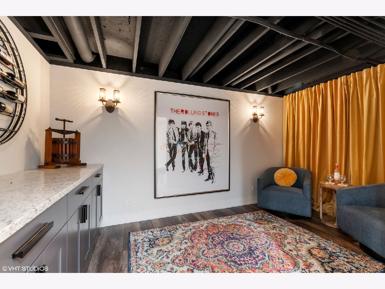
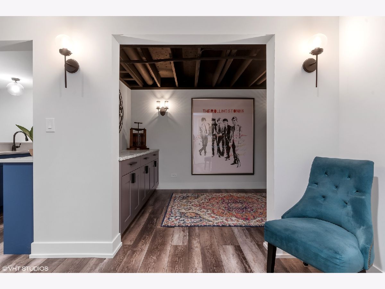
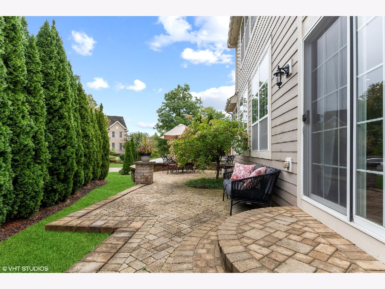
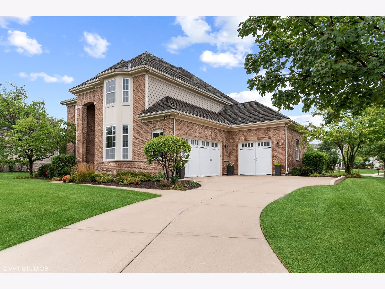
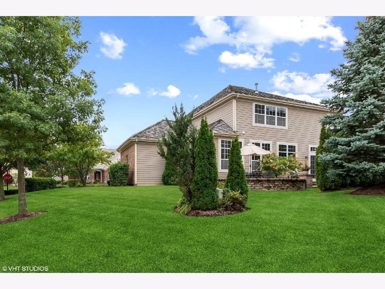
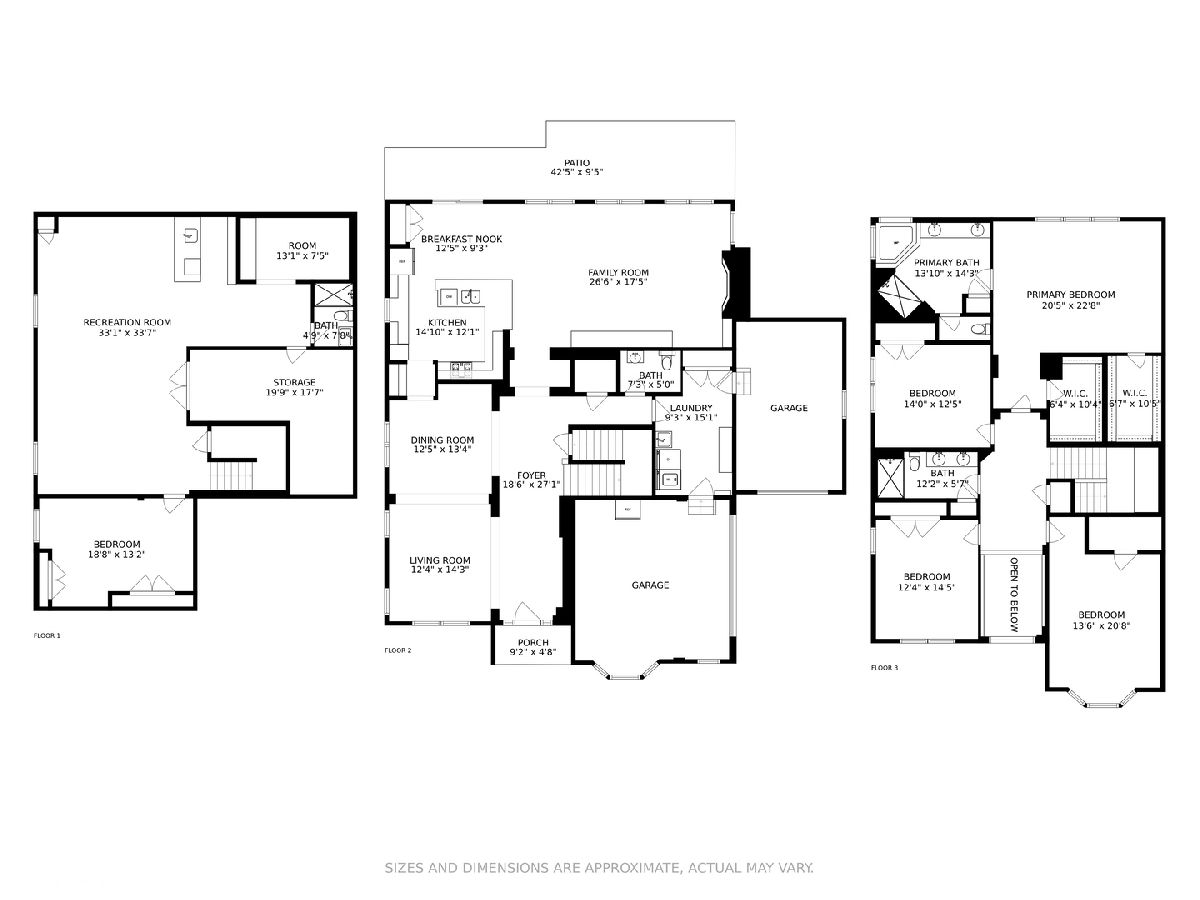
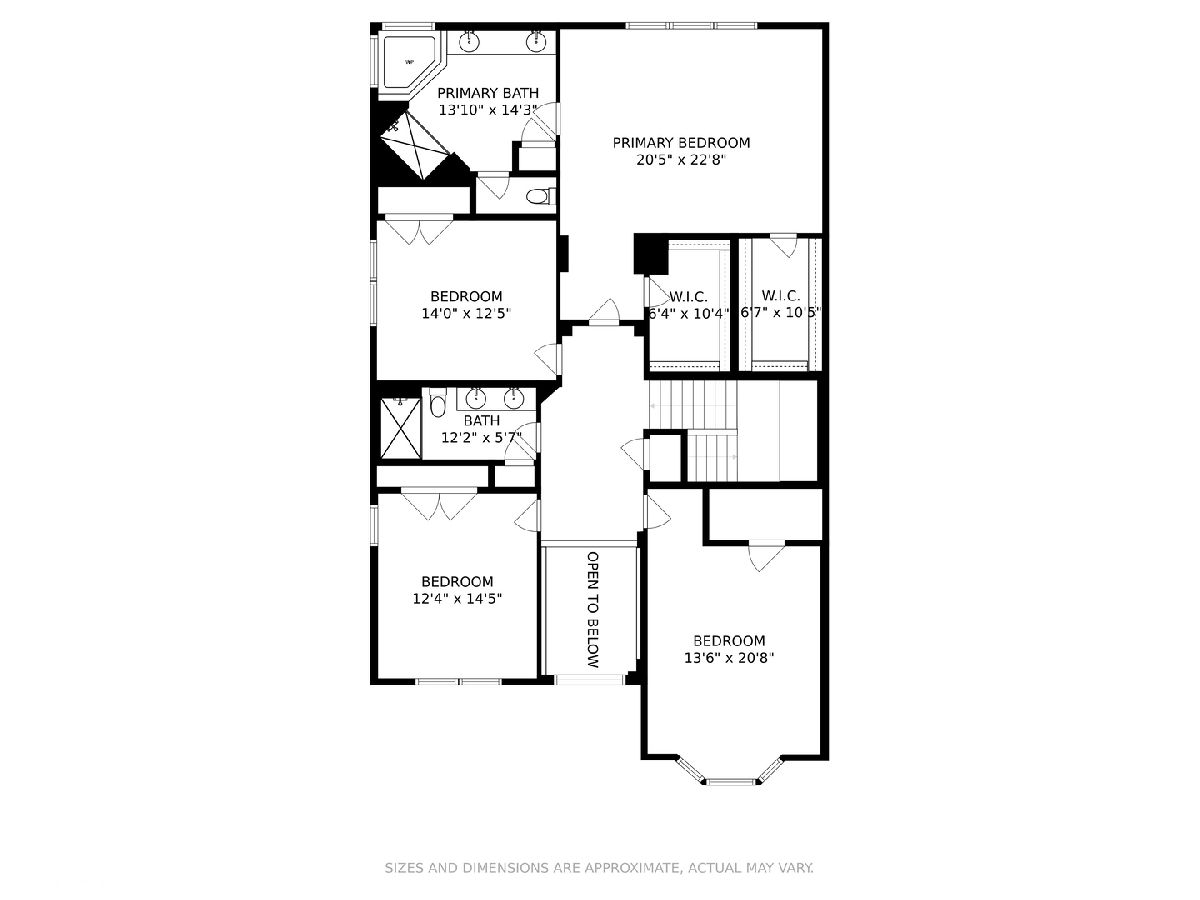
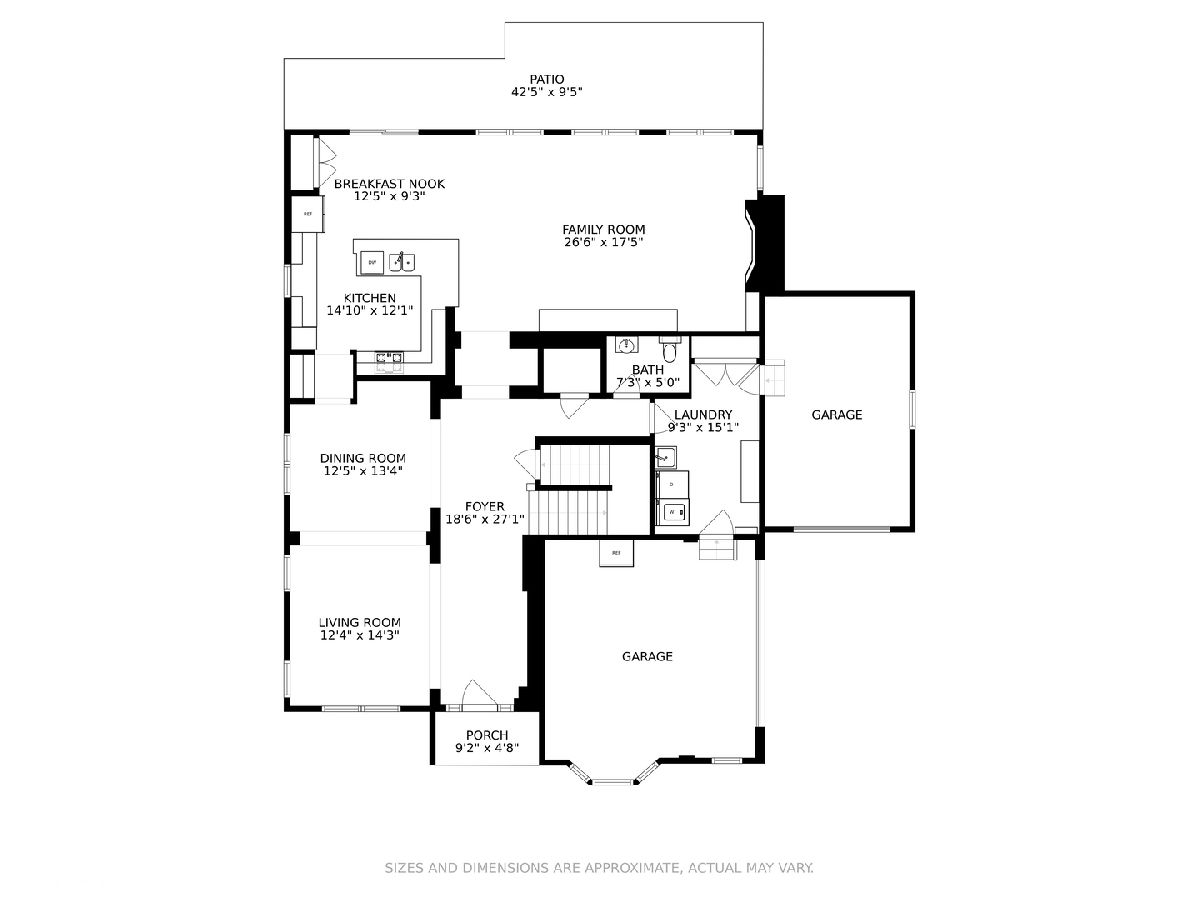
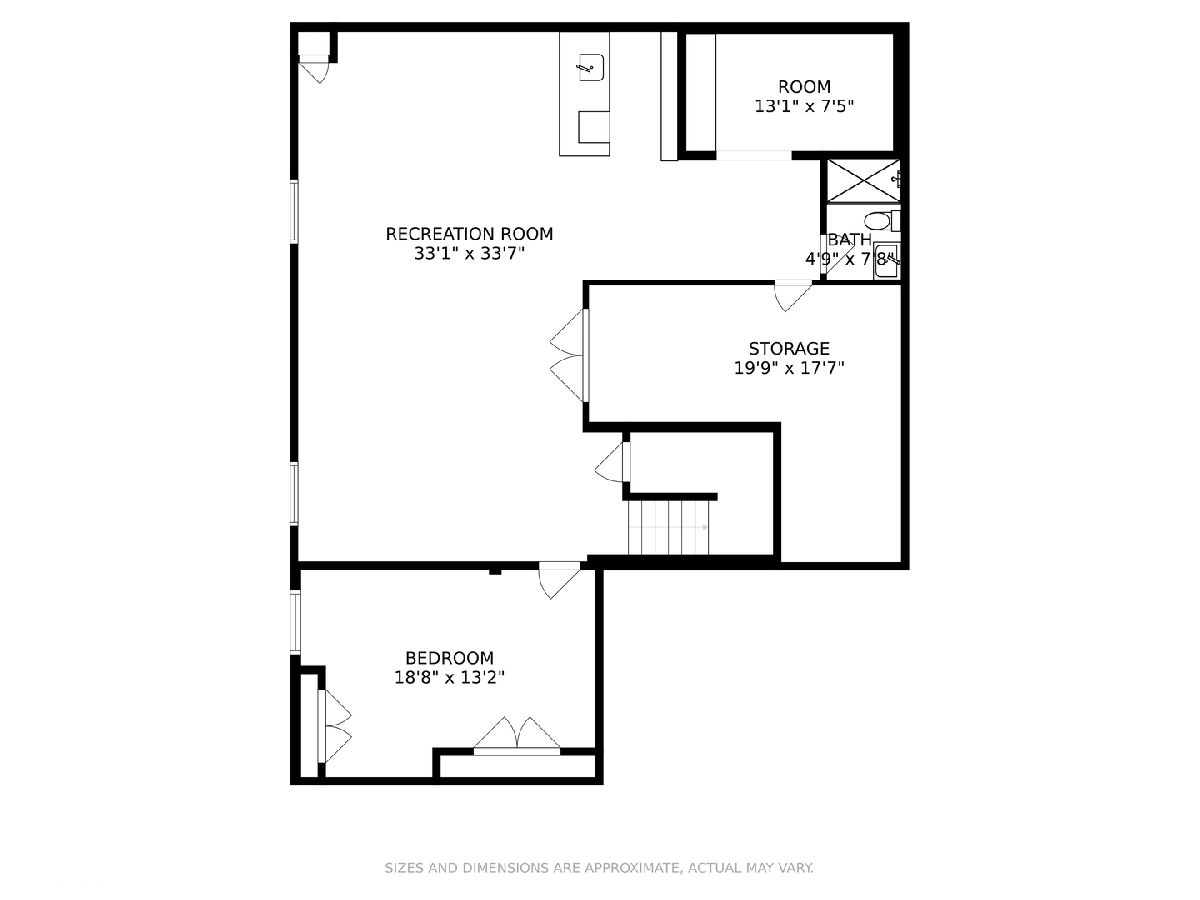
Room Specifics
Total Bedrooms: 4
Bedrooms Above Ground: 4
Bedrooms Below Ground: 0
Dimensions: —
Floor Type: Carpet
Dimensions: —
Floor Type: Carpet
Dimensions: —
Floor Type: Carpet
Full Bathrooms: 4
Bathroom Amenities: Whirlpool,Separate Shower,Double Sink
Bathroom in Basement: 0
Rooms: Office,Sitting Room,Storage
Basement Description: Finished
Other Specifics
| 3 | |
| Concrete Perimeter | |
| Concrete | |
| Brick Paver Patio | |
| Common Grounds,Corner Lot,Landscaped | |
| COMMON | |
| — | |
| Full | |
| — | |
| Double Oven, Range, Microwave, Dishwasher, Refrigerator, Washer, Dryer, Disposal, Stainless Steel Appliance(s) | |
| Not in DB | |
| Curbs, Gated, Street Lights, Street Paved | |
| — | |
| — | |
| — |
Tax History
| Year | Property Taxes |
|---|---|
| 2021 | $12,666 |
Contact Agent
Nearby Similar Homes
Nearby Sold Comparables
Contact Agent
Listing Provided By
@properties





