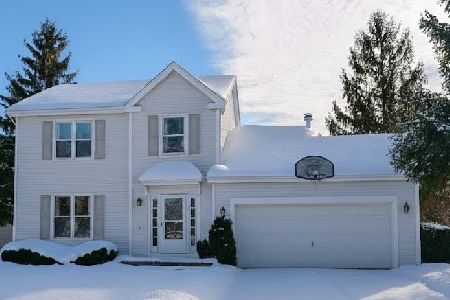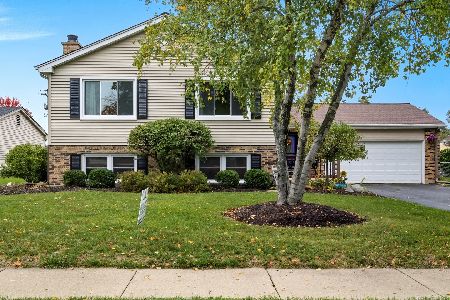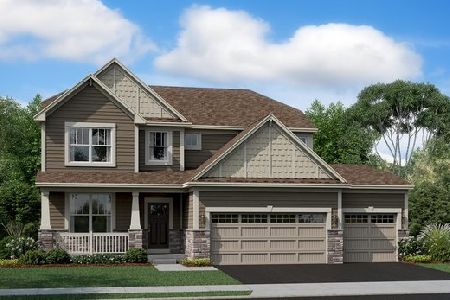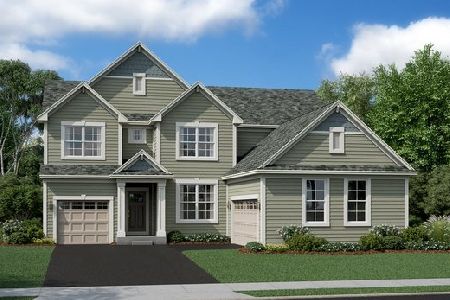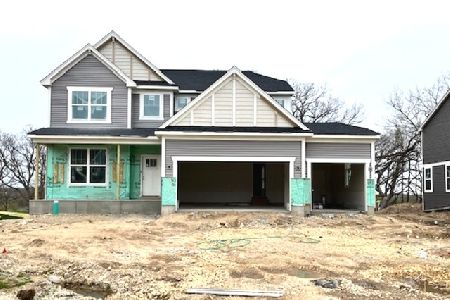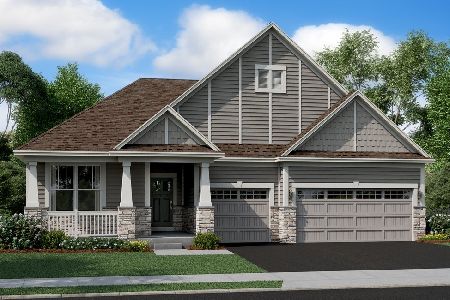1055 Sugar Maple Drive, Crystal Lake, Illinois 60012
$551,449
|
Sold
|
|
| Status: | Closed |
| Sqft: | 3,276 |
| Cost/Sqft: | $168 |
| Beds: | 4 |
| Baths: | 4 |
| Year Built: | 2022 |
| Property Taxes: | $0 |
| Days On Market: | 1473 |
| Lot Size: | 0,00 |
Description
Feb.DELIVERY for this NEW HOME in sought after Woodlore Estates in Crystal Lake! The 2-story RENOIR boasts 4 bdrms. plus loft, a 1st floor flex room (could be study or guest room) plus 3.5 bath and 3-car garage. The spacious kitchen has large center island, breakfast bar and walk-in pantry. The kitchen is OPEN CONCEPT to family room with a beautiful gas fireplace. Enjoy a full garden basement. Woodlore Estates offers 9 stunning single family floorplans ranging from 2,159 - 3,274 sq. ft., including 2-Story and Ranch floorplans. Conveniently located just off of Rte. 31, approx. 1/2 mile north of Rte. 176., it is within minutes to restaurants, retail, healthcare facilities, metra train and many parks. These "Everything's Included" homes have top-of-the-line features including quartz counters, upgraded cabinets and flooring, all SS appliances and 9 ft. 1st floor ceilings. PLUS they are Wi-Fi Certified, built with Smart Home Automation technology. This community is in CL Park District and TOP RATED Prairie Ridge Schools.
Property Specifics
| Single Family | |
| — | |
| — | |
| 2022 | |
| Full,English | |
| RENOIR F | |
| No | |
| — |
| Mc Henry | |
| Woodlore Estates | |
| 495 / Annual | |
| Other | |
| Public | |
| Public Sewer | |
| 11298905 | |
| 1427455000 |
Property History
| DATE: | EVENT: | PRICE: | SOURCE: |
|---|---|---|---|
| 28 Feb, 2022 | Sold | $551,449 | MRED MLS |
| 5 Jan, 2022 | Under contract | $551,449 | MRED MLS |
| 5 Jan, 2022 | Listed for sale | $551,449 | MRED MLS |
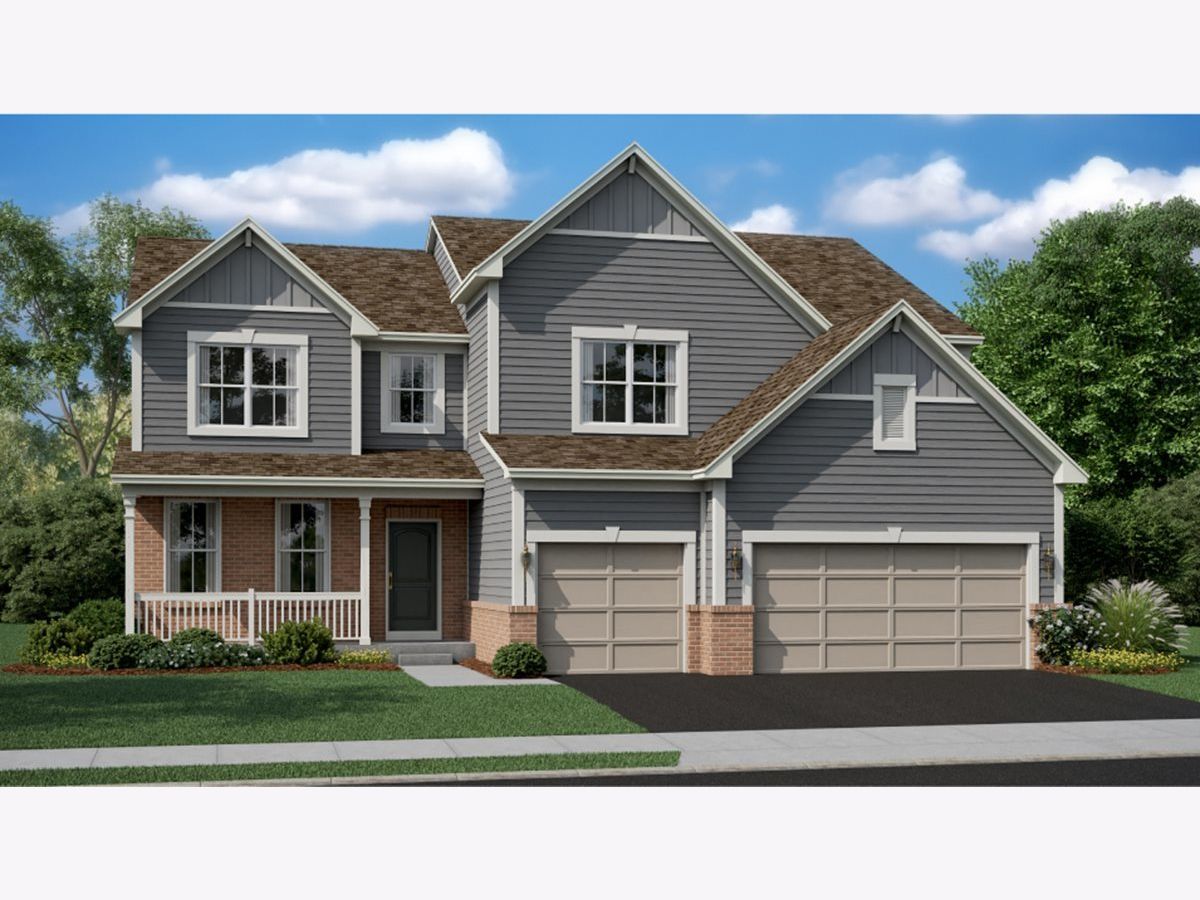
Room Specifics
Total Bedrooms: 4
Bedrooms Above Ground: 4
Bedrooms Below Ground: 0
Dimensions: —
Floor Type: —
Dimensions: —
Floor Type: —
Dimensions: —
Floor Type: —
Full Bathrooms: 4
Bathroom Amenities: —
Bathroom in Basement: 0
Rooms: Other Room,Loft
Basement Description: Unfinished
Other Specifics
| 3 | |
| Concrete Perimeter | |
| Asphalt | |
| — | |
| — | |
| 11250 | |
| — | |
| Full | |
| Second Floor Laundry, Built-in Features, Walk-In Closet(s), Ceiling - 9 Foot, Open Floorplan | |
| Range, Dishwasher, Refrigerator, Disposal, Stainless Steel Appliance(s) | |
| Not in DB | |
| Curbs, Sidewalks, Street Lights, Street Paved | |
| — | |
| — | |
| — |
Tax History
| Year | Property Taxes |
|---|
Contact Agent
Nearby Similar Homes
Nearby Sold Comparables
Contact Agent
Listing Provided By
Baird & Warner

