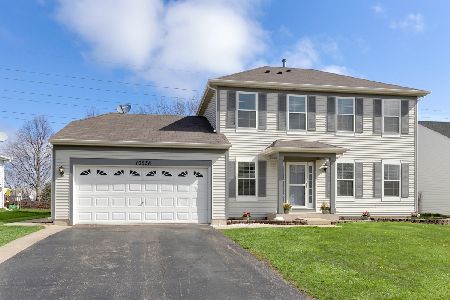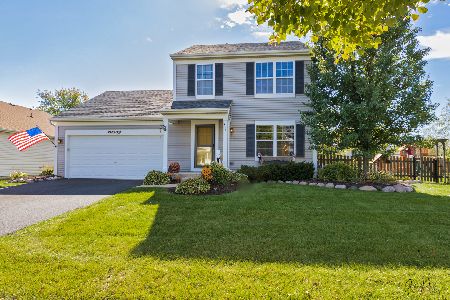10558 Fleetwood Street, Huntley, Illinois 60142
$279,000
|
Sold
|
|
| Status: | Closed |
| Sqft: | 2,323 |
| Cost/Sqft: | $129 |
| Beds: | 4 |
| Baths: | 3 |
| Year Built: | 2002 |
| Property Taxes: | $7,660 |
| Days On Market: | 2206 |
| Lot Size: | 0,43 |
Description
This Spacious home has a lot to offer - 4 bedrooms, 1st floor den, 2.1 baths & basement w/rough in for a bath. Kitchen features a breakfast bar, tons of cabinet & counter space, SS appliances & opens up to the eating area & cozy Family room w/Fireplace. The Patio & Heated In-Ground Pool are fenced for privacy, but there's still plenty of additional yard that could be fenced adding extra "green space" (Lot is .43 acres w/invisible fence installed). The garage is 2 car wide & 1.5 car deep so tons of room for all your "extras". Additional updates include - New wood laminate 2015, master bathroom updated w/new paint & faucets, roof 2016, Kit SS appl 2016, Exterior trim painted 2016. Great Location too...Bike path, parks & walking distance to Centegra hospital/health & fitness center.
Property Specifics
| Single Family | |
| — | |
| — | |
| 2002 | |
| Partial | |
| NORWOOD | |
| No | |
| 0.43 |
| Mc Henry | |
| — | |
| 250 / Annual | |
| Other | |
| Public | |
| Public Sewer | |
| 10603888 | |
| 1834201012 |
Nearby Schools
| NAME: | DISTRICT: | DISTANCE: | |
|---|---|---|---|
|
Grade School
Mackeben Elementary School |
158 | — | |
|
Middle School
Heineman Middle School |
158 | Not in DB | |
|
High School
Huntley High School |
158 | Not in DB | |
Property History
| DATE: | EVENT: | PRICE: | SOURCE: |
|---|---|---|---|
| 15 Apr, 2020 | Sold | $279,000 | MRED MLS |
| 8 Feb, 2020 | Under contract | $299,000 | MRED MLS |
| 7 Jan, 2020 | Listed for sale | $299,000 | MRED MLS |
Room Specifics
Total Bedrooms: 4
Bedrooms Above Ground: 4
Bedrooms Below Ground: 0
Dimensions: —
Floor Type: Carpet
Dimensions: —
Floor Type: Carpet
Dimensions: —
Floor Type: Carpet
Full Bathrooms: 3
Bathroom Amenities: Whirlpool,Separate Shower,Double Sink
Bathroom in Basement: 0
Rooms: Eating Area,Den
Basement Description: Unfinished,Bathroom Rough-In
Other Specifics
| 2 | |
| — | |
| — | |
| Patio, In Ground Pool, Invisible Fence | |
| Landscaped | |
| 18868 | |
| — | |
| Full | |
| Wood Laminate Floors, First Floor Laundry, Walk-In Closet(s) | |
| Range, Microwave, Dishwasher, Refrigerator, Disposal | |
| Not in DB | |
| Park, Curbs, Sidewalks, Street Lights | |
| — | |
| — | |
| Gas Log, Gas Starter |
Tax History
| Year | Property Taxes |
|---|---|
| 2020 | $7,660 |
Contact Agent
Nearby Similar Homes
Nearby Sold Comparables
Contact Agent
Listing Provided By
Baird & Warner Real Estate - Algonquin










