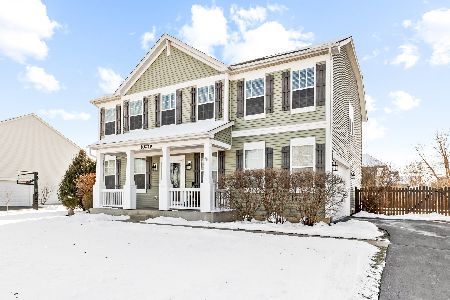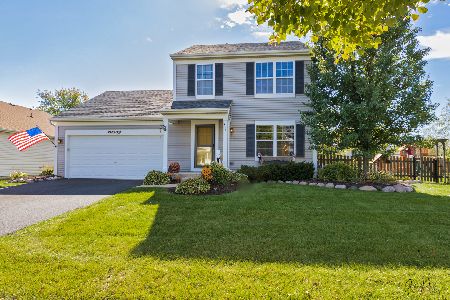11155 Fleetwood Street, Huntley, Illinois 60142
$220,000
|
Sold
|
|
| Status: | Closed |
| Sqft: | 2,596 |
| Cost/Sqft: | $94 |
| Beds: | 4 |
| Baths: | 3 |
| Year Built: | 2003 |
| Property Taxes: | $7,899 |
| Days On Market: | 5813 |
| Lot Size: | 0,00 |
Description
Professionally Staged Charming Farm House style with full front porch complete with swing. Hardwood flooring thru-out most 1st flr, formal living & diningroom, fully applianced kitchen w/butler's pantry & cabinets cont to breakfast area,1st floor bed room w/full bath. Master suite w/sittingrm, bath & walkin. Enormous full bsmt. Backing to open area w/patio & gazebo, invisble fence, warranty, new roof 2009.
Property Specifics
| Single Family | |
| — | |
| Farmhouse | |
| 2003 | |
| Full | |
| MONTCLARE | |
| No | |
| 0 |
| Mc Henry | |
| Heritage | |
| 360 / Annual | |
| Other | |
| Public | |
| Public Sewer | |
| 07448772 | |
| 1834201009 |
Nearby Schools
| NAME: | DISTRICT: | DISTANCE: | |
|---|---|---|---|
|
High School
Huntley High School |
158 | Not in DB | |
Property History
| DATE: | EVENT: | PRICE: | SOURCE: |
|---|---|---|---|
| 12 Mar, 2010 | Sold | $220,000 | MRED MLS |
| 26 Feb, 2010 | Under contract | $243,000 | MRED MLS |
| 21 Feb, 2010 | Listed for sale | $243,000 | MRED MLS |
Room Specifics
Total Bedrooms: 4
Bedrooms Above Ground: 4
Bedrooms Below Ground: 0
Dimensions: —
Floor Type: Carpet
Dimensions: —
Floor Type: Carpet
Dimensions: —
Floor Type: Wood Laminate
Full Bathrooms: 3
Bathroom Amenities: Double Sink
Bathroom in Basement: 0
Rooms: Eating Area,Sitting Room
Basement Description: Unfinished
Other Specifics
| 2 | |
| Concrete Perimeter | |
| Asphalt | |
| Patio, Gazebo | |
| Cul-De-Sac | |
| 74X186X69X213 | |
| — | |
| Full | |
| — | |
| Range, Microwave, Dishwasher, Refrigerator, Washer, Dryer, Disposal | |
| Not in DB | |
| Sidewalks, Street Paved | |
| — | |
| — | |
| — |
Tax History
| Year | Property Taxes |
|---|---|
| 2010 | $7,899 |
Contact Agent
Nearby Similar Homes
Nearby Sold Comparables
Contact Agent
Listing Provided By
RE/MAX Superior Properties









