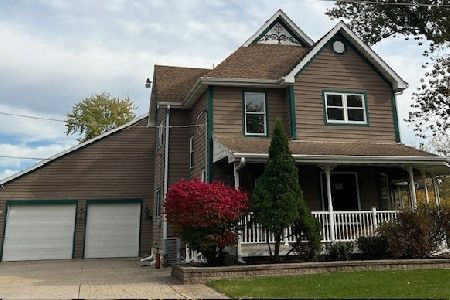1064 Glen Eagle Drive, Aurora, Illinois 60502
$445,000
|
Sold
|
|
| Status: | Closed |
| Sqft: | 3,337 |
| Cost/Sqft: | $144 |
| Beds: | 4 |
| Baths: | 4 |
| Year Built: | 2001 |
| Property Taxes: | $11,819 |
| Days On Market: | 5639 |
| Lot Size: | 0,00 |
Description
Exceptional living in this 3300 sq/ft home,+ finished basement adds another 1500 sq/ft.Deck overlooks yard plus large open space adjacant to school.Walk to elementary and JR high,New Metea High School.Easy to get anywhere:just minutes from RT 59 Train and new Eola interchange on 88.Gourmet kitchen w/granite&stainless appl,9' ceilings on first, 8' in finished basement. Prof. decorated, this home is ready to move into!
Property Specifics
| Single Family | |
| — | |
| — | |
| 2001 | |
| Full | |
| WINCHESTER | |
| No | |
| 0 |
| Du Page | |
| Country Club Village | |
| 450 / Annual | |
| Insurance,Other | |
| Lake Michigan | |
| Public Sewer | |
| 07572403 | |
| 0718203047 |
Nearby Schools
| NAME: | DISTRICT: | DISTANCE: | |
|---|---|---|---|
|
Grade School
Brooks Elementary School |
204 | — | |
|
Middle School
Granger Middle School |
204 | Not in DB | |
|
High School
Metea Valley High School |
204 | Not in DB | |
Property History
| DATE: | EVENT: | PRICE: | SOURCE: |
|---|---|---|---|
| 25 Mar, 2011 | Sold | $445,000 | MRED MLS |
| 17 Feb, 2011 | Under contract | $480,000 | MRED MLS |
| — | Last price change | $490,000 | MRED MLS |
| 5 Jul, 2010 | Listed for sale | $490,000 | MRED MLS |
| 22 Jul, 2014 | Sold | $466,100 | MRED MLS |
| 7 Jun, 2014 | Under contract | $464,900 | MRED MLS |
| 8 May, 2014 | Listed for sale | $464,900 | MRED MLS |
Room Specifics
Total Bedrooms: 5
Bedrooms Above Ground: 4
Bedrooms Below Ground: 1
Dimensions: —
Floor Type: Carpet
Dimensions: —
Floor Type: Carpet
Dimensions: —
Floor Type: Carpet
Dimensions: —
Floor Type: —
Full Bathrooms: 4
Bathroom Amenities: Whirlpool,Separate Shower,Double Sink
Bathroom in Basement: 1
Rooms: Bedroom 5,Den,Exercise Room,Recreation Room,Sun Room
Basement Description: Finished
Other Specifics
| 2 | |
| Concrete Perimeter | |
| Asphalt | |
| Deck, Hot Tub | |
| — | |
| 62X118X116X118 | |
| Pull Down Stair,Unfinished | |
| Full | |
| Vaulted/Cathedral Ceilings, Hot Tub | |
| — | |
| Not in DB | |
| Sidewalks, Street Lights, Street Paved | |
| — | |
| — | |
| Double Sided, Wood Burning, Gas Starter, Includes Accessories |
Tax History
| Year | Property Taxes |
|---|---|
| 2011 | $11,819 |
| 2014 | $13,106 |
Contact Agent
Nearby Similar Homes
Nearby Sold Comparables
Contact Agent
Listing Provided By
john greene Realtor







