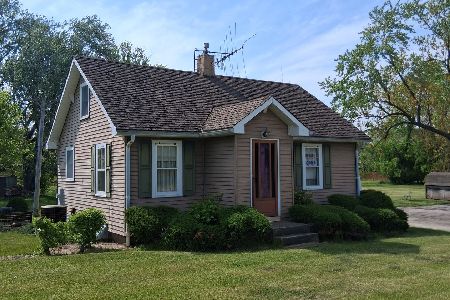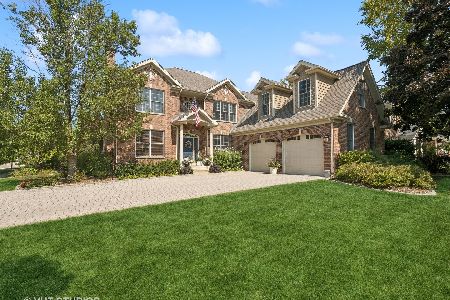1056 Willow Street, Palatine, Illinois 60067
$915,000
|
Sold
|
|
| Status: | Closed |
| Sqft: | 4,345 |
| Cost/Sqft: | $207 |
| Beds: | 5 |
| Baths: | 4 |
| Year Built: | 1996 |
| Property Taxes: | $16,781 |
| Days On Market: | 280 |
| Lot Size: | 0,00 |
Description
4,345 sq. ft. 5 BD/3.1 BA SFH (+ tandem 3 car garage) located in the Chestnut Woods neighborhood of Palatine. All 5 bedrooms are on the same floor! The kitchen features granite countertops with a spacious island that seats 4 people comfortably + a sun-filled dining nook. There is a GE microwave, Bosch dishwasher, Thermadoor range with an outside venting hood, garbage disposal, and a Maytag French Door refrigerator with a bottom freezer. Cozy up next the gas-start fireplace in the living room. The primary bedroom features vaulted ceilings, a dual vanity in the on-suite bathroom, and 2 walk-in closets. Roof (2024) - complete tear off and replacement. The home is dual zoned for HVAC. The furnaces are from 2014 and 2022. The air conditioning units are from 2014 and 1997. Sump Pump (2018). 2 Water Heaters (2017 & 2021). Whirlpool Full-Size Washer & Dryer (2021). 200-amp electrical service. 1.2 miles from Palatine METRA station (UP-NW). Close proximity to Robin Park, Wally Degner Park, Iverness Golf Club, the Palatine Prairie Nature Preserve, and downtown Palatine. Marion Jordan Elementary School (PK-5), Thomas Jefferson Middle School (6-8), & Fremd High School (9-12) - which is ranked 13th in Illinois by U.S. News & World Report. The Sellers preferred closing date is: August 1st, 2025.
Property Specifics
| Single Family | |
| — | |
| — | |
| 1996 | |
| — | |
| CUSTOM | |
| No | |
| — |
| Cook | |
| — | |
| 0 / Not Applicable | |
| — | |
| — | |
| — | |
| 12313439 | |
| 02164180240000 |
Nearby Schools
| NAME: | DISTRICT: | DISTANCE: | |
|---|---|---|---|
|
Grade School
Marion Jordan Elementary School |
15 | — | |
|
Middle School
Thomas Jefferson Middle School |
15 | Not in DB | |
|
High School
Wm Fremd High School |
211 | Not in DB | |
Property History
| DATE: | EVENT: | PRICE: | SOURCE: |
|---|---|---|---|
| 1 Jul, 2013 | Sold | $645,000 | MRED MLS |
| 8 Apr, 2013 | Under contract | $649,000 | MRED MLS |
| — | Last price change | $64,900 | MRED MLS |
| 23 Mar, 2013 | Listed for sale | $649,000 | MRED MLS |
| 1 Aug, 2025 | Sold | $915,000 | MRED MLS |
| 19 Apr, 2025 | Under contract | $899,000 | MRED MLS |
| 15 Apr, 2025 | Listed for sale | $899,000 | MRED MLS |
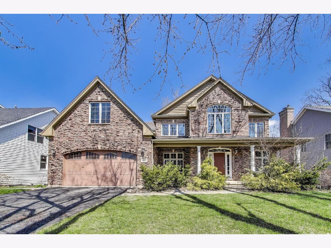
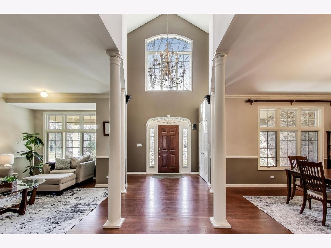
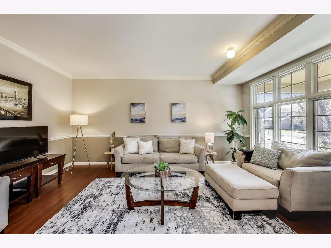
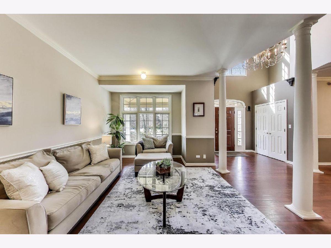
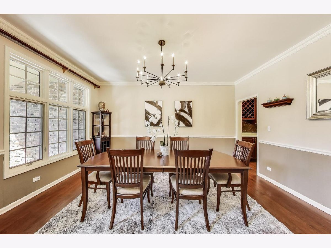
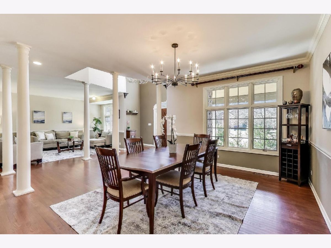
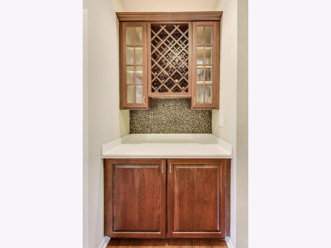
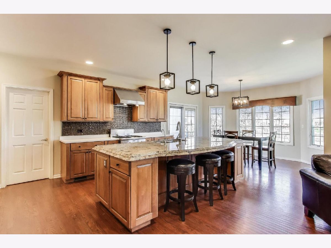
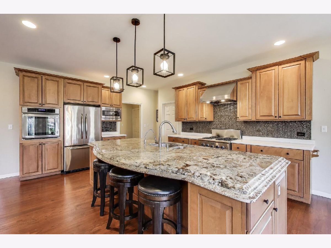
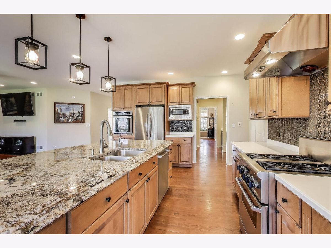
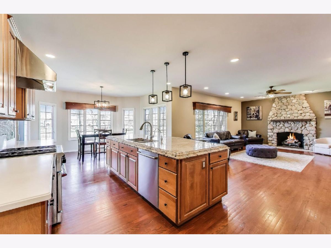
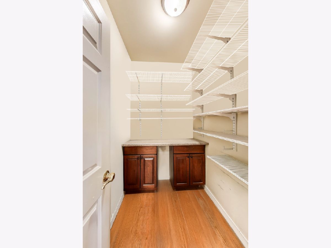
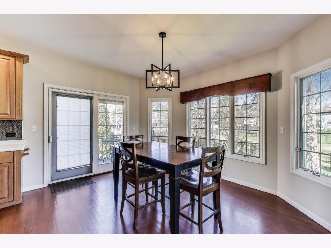
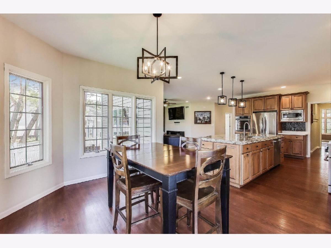
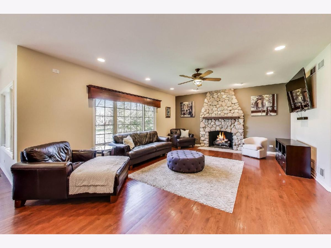
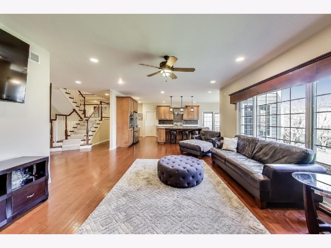
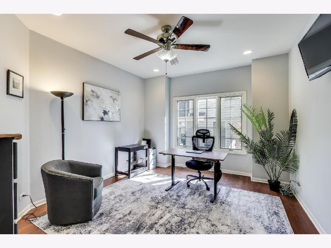
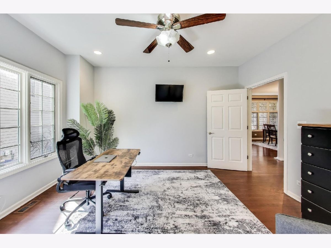
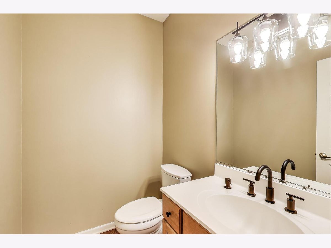
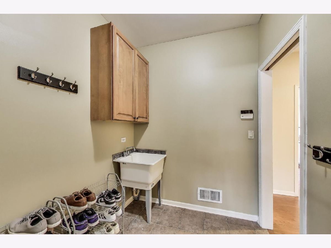
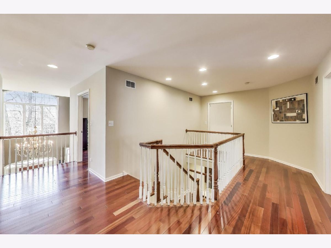
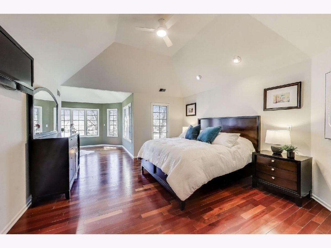
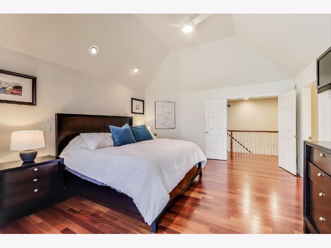
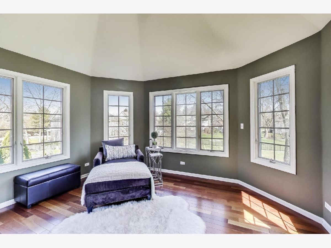
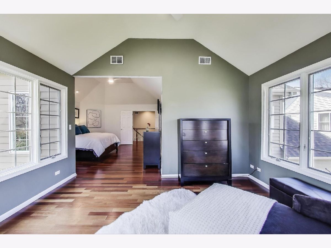
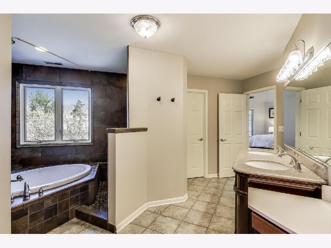
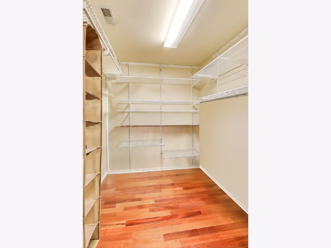
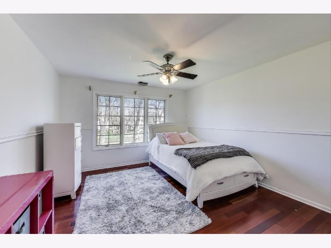
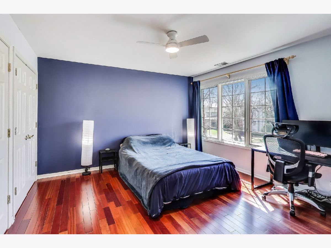
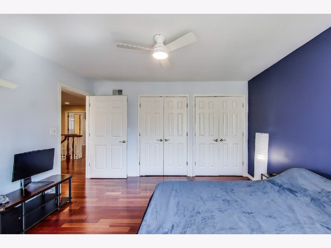
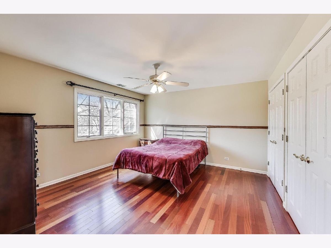
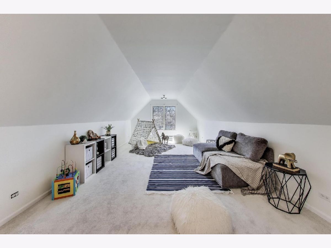
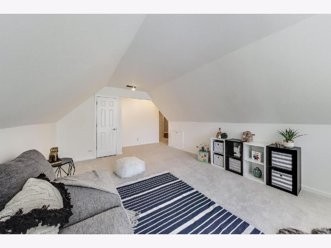
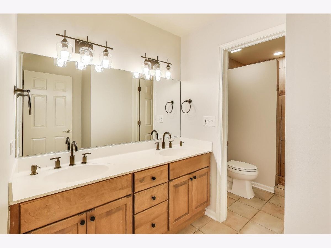
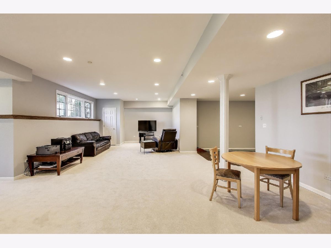
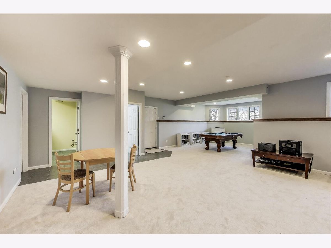
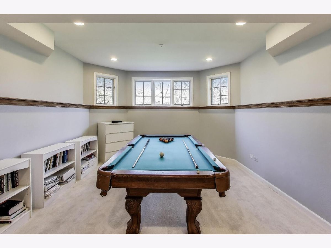
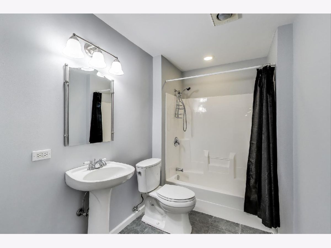
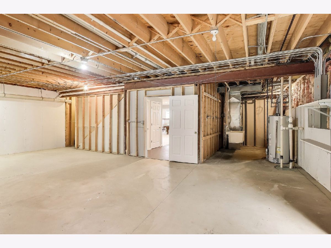
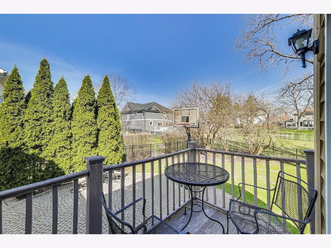
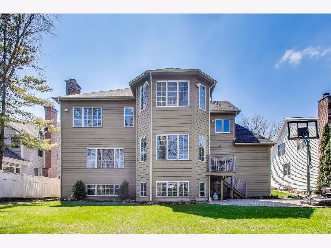
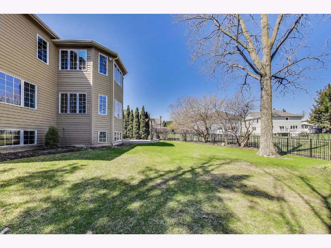
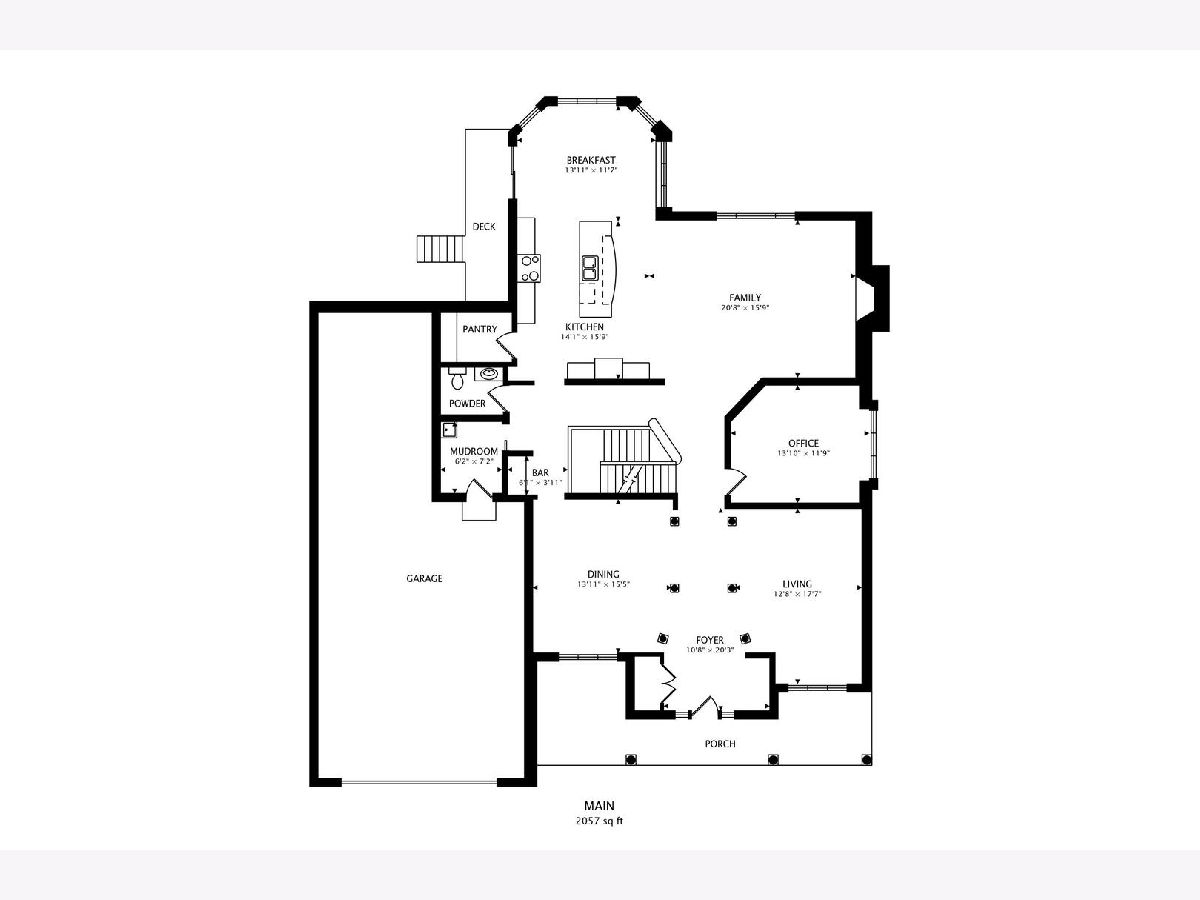
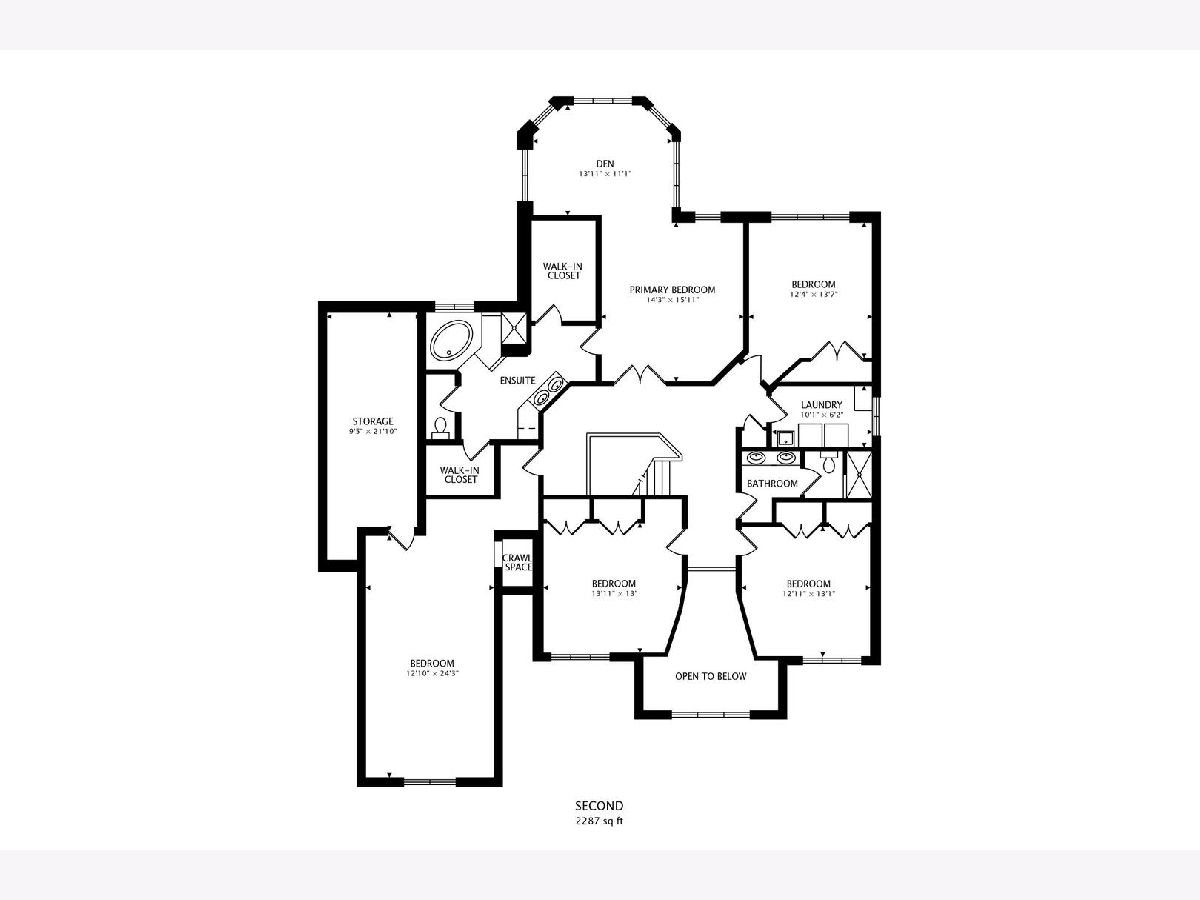
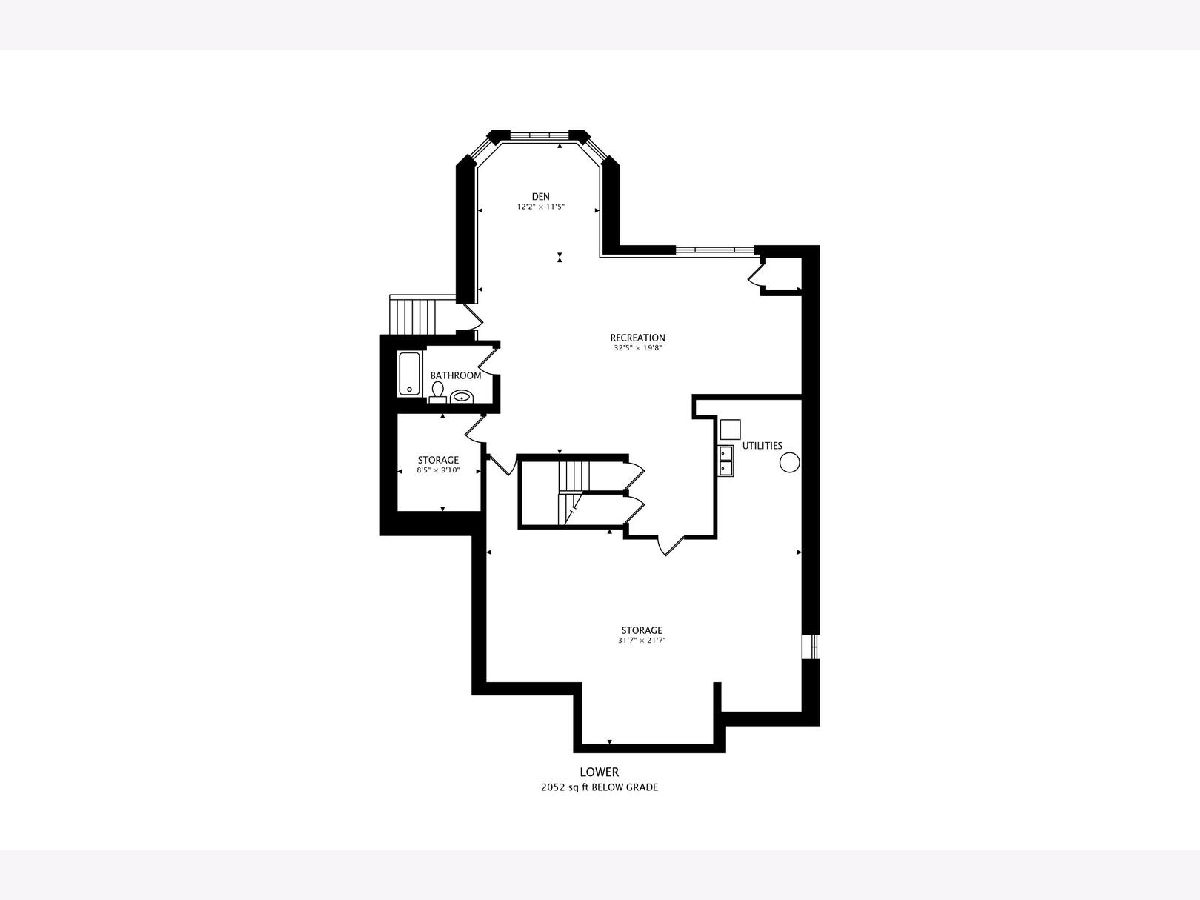
Room Specifics
Total Bedrooms: 5
Bedrooms Above Ground: 5
Bedrooms Below Ground: 0
Dimensions: —
Floor Type: —
Dimensions: —
Floor Type: —
Dimensions: —
Floor Type: —
Dimensions: —
Floor Type: —
Full Bathrooms: 4
Bathroom Amenities: Whirlpool,Separate Shower,Double Sink,Full Body Spray Shower,Soaking Tub
Bathroom in Basement: 1
Rooms: —
Basement Description: —
Other Specifics
| 3 | |
| — | |
| — | |
| — | |
| — | |
| 11325 | |
| Dormer,Full,Pull Down Stair | |
| — | |
| — | |
| — | |
| Not in DB | |
| — | |
| — | |
| — | |
| — |
Tax History
| Year | Property Taxes |
|---|---|
| 2013 | $15,233 |
| 2025 | $16,781 |
Contact Agent
Nearby Similar Homes
Nearby Sold Comparables
Contact Agent
Listing Provided By
@properties Christie's International Real Estate



