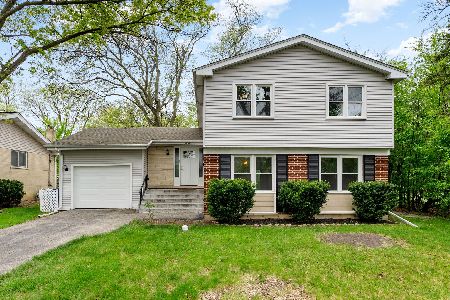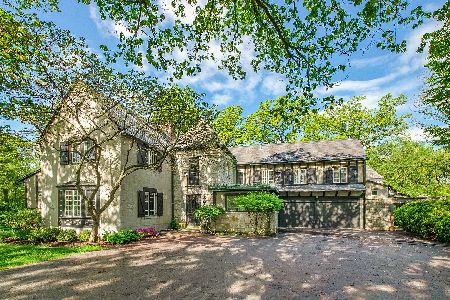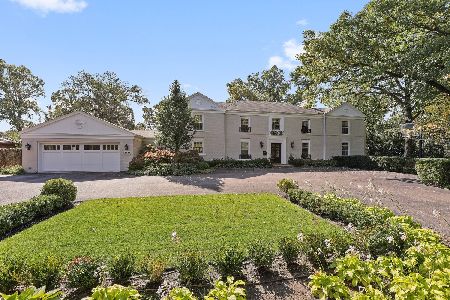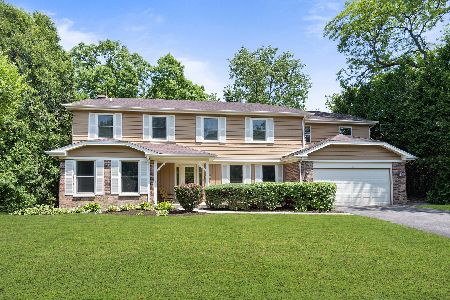1057 Brittany Road, Highland Park, Illinois 60035
$660,000
|
Sold
|
|
| Status: | Closed |
| Sqft: | 3,259 |
| Cost/Sqft: | $214 |
| Beds: | 4 |
| Baths: | 3 |
| Year Built: | 1940 |
| Property Taxes: | $16,256 |
| Days On Market: | 2810 |
| Lot Size: | 0,30 |
Description
Renovated for today's lifestyle, this sun-filled traditional home is situated at the end of a quiet cul-de-sac on one of East Highland Park's prettiest streets. Open concept gourmet kitchen with stainless steel appliances, granite counters, abundant lighting and eat-in table space flows into the large family room with sought after southern exposure and gorgeous views. Gracious formal dining room and living room with beautiful granite surround fireplace and romantic bay window. Sliding glass doors from family room and dining room provide access to brick patio, the perfect site for outdoor living and entertaining. Wonderful flow for year round entertaining. First floor laundry/mudroom. Upstairs playroom/office in addition to 4 bedrooms and 2 full baths. Beautiful finishes throughout. Expansive golf course views. Pristine Condition. Move Right In!
Property Specifics
| Single Family | |
| — | |
| Colonial | |
| 1940 | |
| Partial | |
| — | |
| No | |
| 0.3 |
| Lake | |
| — | |
| 0 / Not Applicable | |
| None | |
| Lake Michigan | |
| Public Sewer | |
| 09913631 | |
| 16263010190000 |
Nearby Schools
| NAME: | DISTRICT: | DISTANCE: | |
|---|---|---|---|
|
Grade School
Indian Trail Elementary School |
112 | — | |
|
Middle School
Edgewood Middle School |
112 | Not in DB | |
|
High School
Highland Park High School |
113 | Not in DB | |
Property History
| DATE: | EVENT: | PRICE: | SOURCE: |
|---|---|---|---|
| 20 Dec, 2018 | Sold | $660,000 | MRED MLS |
| 12 Nov, 2018 | Under contract | $699,000 | MRED MLS |
| — | Last price change | $739,000 | MRED MLS |
| 12 Apr, 2018 | Listed for sale | $779,000 | MRED MLS |
Room Specifics
Total Bedrooms: 4
Bedrooms Above Ground: 4
Bedrooms Below Ground: 0
Dimensions: —
Floor Type: Carpet
Dimensions: —
Floor Type: Hardwood
Dimensions: —
Floor Type: Hardwood
Full Bathrooms: 3
Bathroom Amenities: Separate Shower
Bathroom in Basement: 0
Rooms: Play Room
Basement Description: Unfinished,Crawl
Other Specifics
| 2.5 | |
| Concrete Perimeter | |
| Asphalt | |
| Patio | |
| Cul-De-Sac,Golf Course Lot | |
| 100X130X100X130 | |
| — | |
| Full | |
| Hardwood Floors, First Floor Laundry | |
| Double Oven, Microwave, Dishwasher, Refrigerator, Washer, Dryer, Disposal | |
| Not in DB | |
| — | |
| — | |
| — | |
| Wood Burning |
Tax History
| Year | Property Taxes |
|---|---|
| 2018 | $16,256 |
Contact Agent
Nearby Sold Comparables
Contact Agent
Listing Provided By
Coldwell Banker Residential








