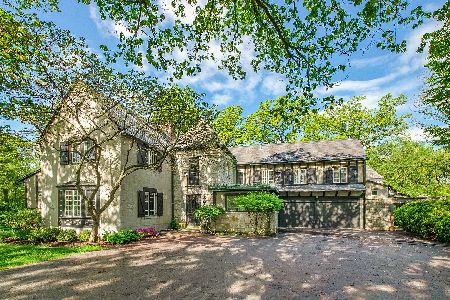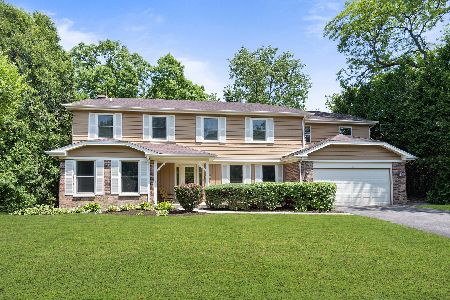1041 Brittany Road, Highland Park, Illinois 60035
$847,500
|
Sold
|
|
| Status: | Closed |
| Sqft: | 4,700 |
| Cost/Sqft: | $196 |
| Beds: | 5 |
| Baths: | 6 |
| Year Built: | 1925 |
| Property Taxes: | $25,789 |
| Days On Market: | 4729 |
| Lot Size: | 0,47 |
Description
Newly Staged. Beautifully landscaped, .47 Acre property on private street. Renovation includes: lovely master bedroom suite w/12x11 walk-in closet, 4 additional bedroom suites,wood floors in expansive family room overlooking private deck. Elegant Paneled Living Room w/wood burning fireplace. Cooks kitchen w/separate pantry/planning desk. 35' long laundry room w/tons of storage. Vintage home with modern amenities.
Property Specifics
| Single Family | |
| — | |
| Georgian | |
| 1925 | |
| Partial | |
| — | |
| No | |
| 0.47 |
| Lake | |
| — | |
| 0 / Not Applicable | |
| None | |
| Lake Michigan | |
| Public Sewer | |
| 08246055 | |
| 16263010020000 |
Nearby Schools
| NAME: | DISTRICT: | DISTANCE: | |
|---|---|---|---|
|
Grade School
Lincoln Elementary School |
112 | — | |
|
Middle School
Edgewood Middle School |
112 | Not in DB | |
|
High School
Highland Park High School |
113 | Not in DB | |
Property History
| DATE: | EVENT: | PRICE: | SOURCE: |
|---|---|---|---|
| 30 Sep, 2013 | Sold | $847,500 | MRED MLS |
| 26 Jul, 2013 | Under contract | $919,000 | MRED MLS |
| — | Last price change | $969,000 | MRED MLS |
| 9 Jan, 2013 | Listed for sale | $969,000 | MRED MLS |
| 23 Oct, 2020 | Sold | $970,000 | MRED MLS |
| 1 Aug, 2020 | Under contract | $999,000 | MRED MLS |
| 1 Jun, 2020 | Listed for sale | $999,000 | MRED MLS |
| 15 Mar, 2022 | Sold | $1,300,000 | MRED MLS |
| 30 Jan, 2022 | Under contract | $1,200,000 | MRED MLS |
| 27 Jan, 2022 | Listed for sale | $1,200,000 | MRED MLS |
Room Specifics
Total Bedrooms: 5
Bedrooms Above Ground: 5
Bedrooms Below Ground: 0
Dimensions: —
Floor Type: Hardwood
Dimensions: —
Floor Type: Carpet
Dimensions: —
Floor Type: Carpet
Dimensions: —
Floor Type: —
Full Bathrooms: 6
Bathroom Amenities: —
Bathroom in Basement: 0
Rooms: Bedroom 5,Eating Area,Foyer,Screened Porch,Walk In Closet
Basement Description: Unfinished
Other Specifics
| 2 | |
| Concrete Perimeter | |
| — | |
| Patio | |
| Landscaped | |
| 155X140X130X140 | |
| — | |
| Full | |
| Vaulted/Cathedral Ceilings, First Floor Bedroom, First Floor Laundry, First Floor Full Bath | |
| Double Oven, Range, Microwave, Dishwasher, Washer, Dryer | |
| Not in DB | |
| Street Paved | |
| — | |
| — | |
| Wood Burning |
Tax History
| Year | Property Taxes |
|---|---|
| 2013 | $25,789 |
| 2020 | $24,854 |
| 2022 | $24,226 |
Contact Agent
Nearby Similar Homes
Nearby Sold Comparables
Contact Agent
Listing Provided By
Baird & Warner






