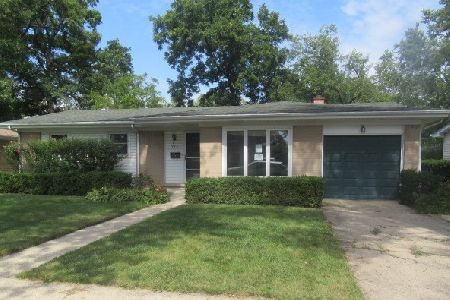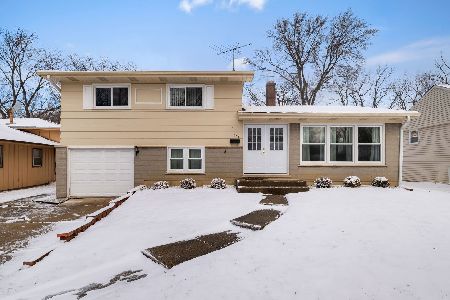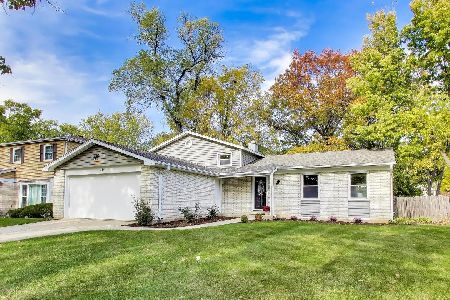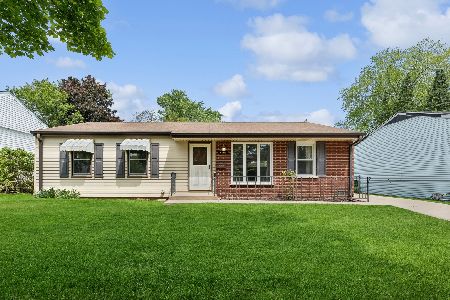1057 Kenilworth Drive, Wheeling, Illinois 60090
$276,000
|
Sold
|
|
| Status: | Closed |
| Sqft: | 0 |
| Cost/Sqft: | — |
| Beds: | 4 |
| Baths: | 2 |
| Year Built: | 1964 |
| Property Taxes: | $5,645 |
| Days On Market: | 2863 |
| Lot Size: | 0,21 |
Description
Wonderful Warm & Inviting 4 Bedroom, 2 bath In Hollywood Ridge Subdivision. This Move-In Ready & Well-Maintained Home Has Newer Furnace, A/C & H20 Heater ('15). Kitchen Has Plentiful Cabinets & Counterspace & Has Been Opened To Dining Area. Sun-Filled & Spacious Living Room Has Hardwood Floors & Bay Window. Master Bedroom Has Hardwood Floors & Has Been Newly Painted. Nice-Sized 2nd & 3rd Bedrooms Have Hardwood Under Carpet. 1st FL Has New White 6-Panel Doors.Lower Level Has A Den/4th Bedroom, Office, Laundry & 2nd Full Bath. Nice Screened In Porch Overlooks Large Fenced Yard With Heated Above Ground Pool & Dog Run. Anderson Windows. Fence ('16) & Roof ('03). Great Location! Close To Shopping , Restaurants, Parks & More. Minutes To Rt 83 & 53.
Property Specifics
| Single Family | |
| — | |
| — | |
| 1964 | |
| English | |
| — | |
| No | |
| 0.21 |
| Cook | |
| Hollywood Ridge | |
| 0 / Not Applicable | |
| None | |
| Lake Michigan | |
| Public Sewer | |
| 09892245 | |
| 03044030040000 |
Nearby Schools
| NAME: | DISTRICT: | DISTANCE: | |
|---|---|---|---|
|
Grade School
Eugene Field Elementary School |
21 | — | |
|
Middle School
Jack London Middle School |
21 | Not in DB | |
|
High School
Buffalo Grove High School |
214 | Not in DB | |
Property History
| DATE: | EVENT: | PRICE: | SOURCE: |
|---|---|---|---|
| 18 May, 2018 | Sold | $276,000 | MRED MLS |
| 27 Mar, 2018 | Under contract | $279,900 | MRED MLS |
| 22 Mar, 2018 | Listed for sale | $279,900 | MRED MLS |
Room Specifics
Total Bedrooms: 4
Bedrooms Above Ground: 4
Bedrooms Below Ground: 0
Dimensions: —
Floor Type: Carpet
Dimensions: —
Floor Type: Carpet
Dimensions: —
Floor Type: Carpet
Full Bathrooms: 2
Bathroom Amenities: —
Bathroom in Basement: 1
Rooms: Office
Basement Description: Finished
Other Specifics
| 1 | |
| — | |
| Concrete | |
| Porch, Screened Deck, Above Ground Pool, Storms/Screens | |
| Fenced Yard,Rear of Lot | |
| 51.08X122X7.94X101.07X110. | |
| — | |
| None | |
| Hardwood Floors, First Floor Bedroom, First Floor Full Bath | |
| Range, Microwave, Dishwasher, Refrigerator, Disposal | |
| Not in DB | |
| Sidewalks, Street Lights, Street Paved | |
| — | |
| — | |
| — |
Tax History
| Year | Property Taxes |
|---|---|
| 2018 | $5,645 |
Contact Agent
Nearby Similar Homes
Nearby Sold Comparables
Contact Agent
Listing Provided By
RE/MAX Suburban








