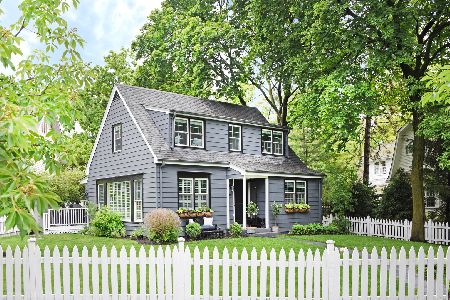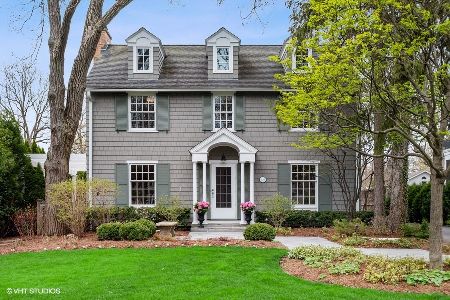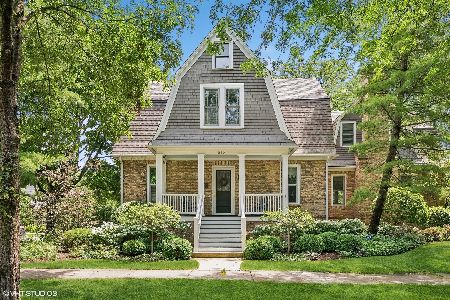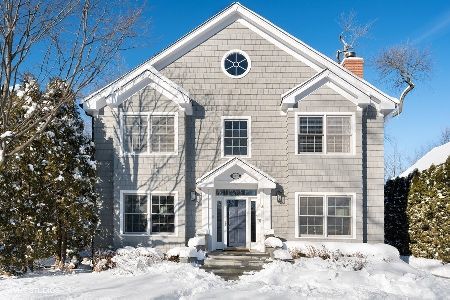1057 Vine Street, Winnetka, Illinois 60093
$1,475,000
|
Sold
|
|
| Status: | Closed |
| Sqft: | 0 |
| Cost/Sqft: | — |
| Beds: | 5 |
| Baths: | 5 |
| Year Built: | 1928 |
| Property Taxes: | $28,620 |
| Days On Market: | 2481 |
| Lot Size: | 0,41 |
Description
Outstanding renovation!Pristine, stylized colonial on desirable street steps to schools, both towns/trains & beach. Stunning 2019 updates: complete renovation of larger new white master bath. Approx 1/2 acre in town. Sunny gorgeous home has it all for today's living. Much bigger than it looks plus a separate coach house. Exceptional designer kitchen & family room across back of the house overlooking private fenced yard for alfresco dining & loads of fun. Sunny, crisp white kitchen:top appliances & large island opens to eating area & family room w/FP. Classic open foyer, dining room plus sun room & living room w/ handsome fireplace & oversized windows comfortable for entertaining. Bright 2nd floor features four spacious family bedrooms with 3 beautiful newer baths & great closets. Expansive master suite with 2019 white marble luxe bath & closet. Fantastic 2nd floor laundry. Cheerful basement w/rec room & loads of storage. Fabulous garage and coach house. Premier walking location
Property Specifics
| Single Family | |
| — | |
| Colonial | |
| 1928 | |
| Full | |
| — | |
| No | |
| 0.41 |
| Cook | |
| — | |
| 0 / Not Applicable | |
| None | |
| Lake Michigan,Public | |
| Public Sewer, Sewer-Storm | |
| 10320688 | |
| 05173050020000 |
Nearby Schools
| NAME: | DISTRICT: | DISTANCE: | |
|---|---|---|---|
|
Grade School
Hubbard Woods Elementary School |
36 | — | |
|
Middle School
Carleton W Washburne School |
36 | Not in DB | |
|
High School
New Trier Twp H.s. Northfield/wi |
203 | Not in DB | |
|
Alternate Elementary School
The Skokie School |
— | Not in DB | |
Property History
| DATE: | EVENT: | PRICE: | SOURCE: |
|---|---|---|---|
| 20 May, 2019 | Sold | $1,475,000 | MRED MLS |
| 18 Apr, 2019 | Under contract | $1,539,000 | MRED MLS |
| 1 Apr, 2019 | Listed for sale | $1,539,000 | MRED MLS |
Room Specifics
Total Bedrooms: 5
Bedrooms Above Ground: 5
Bedrooms Below Ground: 0
Dimensions: —
Floor Type: Hardwood
Dimensions: —
Floor Type: Hardwood
Dimensions: —
Floor Type: Hardwood
Dimensions: —
Floor Type: —
Full Bathrooms: 5
Bathroom Amenities: Separate Shower,Double Sink
Bathroom in Basement: 1
Rooms: Sun Room,Bedroom 5,Pantry,Recreation Room,Utility Room-Lower Level,Workshop,Terrace,Deck
Basement Description: Finished
Other Specifics
| 2 | |
| Concrete Perimeter | |
| Brick | |
| Deck, Patio, Brick Paver Patio, Storms/Screens | |
| Landscaped | |
| 100X227X108X184 | |
| Unfinished | |
| Full | |
| Hardwood Floors, Second Floor Laundry | |
| Range, Microwave, Dishwasher, High End Refrigerator, Freezer, Washer, Dryer, Disposal, Stainless Steel Appliance(s), Range Hood | |
| Not in DB | |
| Street Lights, Street Paved | |
| — | |
| — | |
| Wood Burning, Gas Log, Gas Starter |
Tax History
| Year | Property Taxes |
|---|---|
| 2019 | $28,620 |
Contact Agent
Nearby Similar Homes
Nearby Sold Comparables
Contact Agent
Listing Provided By
Compass













