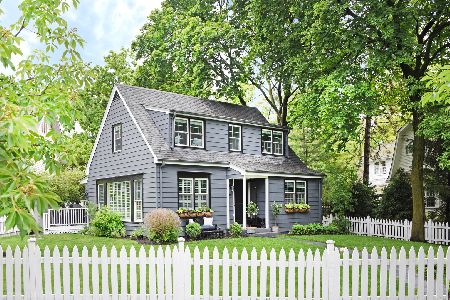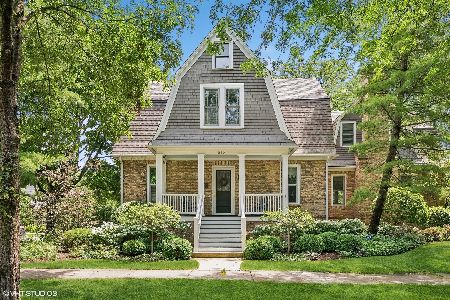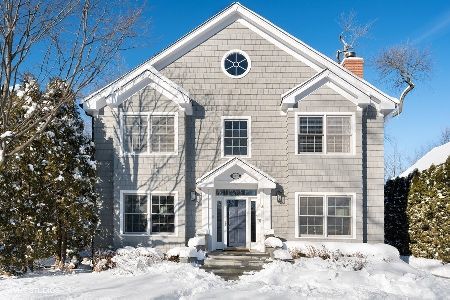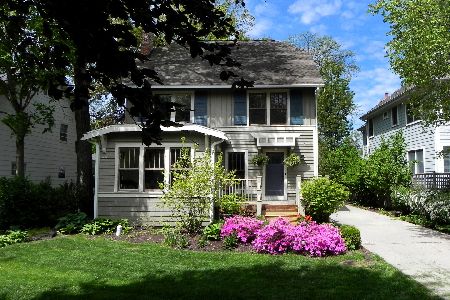1065 Vine Street, Winnetka, Illinois 60093
$560,000
|
Sold
|
|
| Status: | Closed |
| Sqft: | 2,032 |
| Cost/Sqft: | $285 |
| Beds: | 3 |
| Baths: | 2 |
| Year Built: | 1961 |
| Property Taxes: | $12,457 |
| Days On Market: | 3513 |
| Lot Size: | 0,17 |
Description
Absolute Perfection: quintessential cape cod style home in desirable Hubbard Woods location: steps to town, train, schools and the Green Bay Trail. 3BR x 2BA. 1st floor Master. Classic finishes include hardwood floors, built-ins, trim moldings and big windows. Modern-day open floor plan, crisply finished with a very fresh interior. Features include remodeled white kitchen with granite counters and stainless steel appliances opens to family room. Flexible living room/dining room combination. Rear patio for entertaining friends and family. House is set back behind a quaint white picket fence outlining lovely lawn and gardens. One car attached garage. Move in, unpack and enjoy the ease and conveniences of in-town living.
Property Specifics
| Single Family | |
| — | |
| Traditional | |
| 1961 | |
| None | |
| — | |
| No | |
| 0.17 |
| Cook | |
| — | |
| 0 / Not Applicable | |
| None | |
| Lake Michigan | |
| Sewer-Storm | |
| 09245887 | |
| 05173050110000 |
Nearby Schools
| NAME: | DISTRICT: | DISTANCE: | |
|---|---|---|---|
|
Grade School
Hubbard Woods Elementary School |
36 | — | |
|
Middle School
The Skokie School |
36 | Not in DB | |
|
High School
New Trier Twp H.s. Northfield/wi |
203 | Not in DB | |
|
Alternate Junior High School
Carleton W Washburne School |
— | Not in DB | |
Property History
| DATE: | EVENT: | PRICE: | SOURCE: |
|---|---|---|---|
| 17 Aug, 2016 | Sold | $560,000 | MRED MLS |
| 7 Aug, 2016 | Under contract | $579,000 | MRED MLS |
| — | Last price change | $599,000 | MRED MLS |
| 3 Jun, 2016 | Listed for sale | $599,000 | MRED MLS |
| 28 Apr, 2023 | Sold | $815,000 | MRED MLS |
| 5 Apr, 2023 | Under contract | $750,000 | MRED MLS |
| 2 Apr, 2023 | Listed for sale | $750,000 | MRED MLS |
Room Specifics
Total Bedrooms: 3
Bedrooms Above Ground: 3
Bedrooms Below Ground: 0
Dimensions: —
Floor Type: Carpet
Dimensions: —
Floor Type: Carpet
Full Bathrooms: 2
Bathroom Amenities: —
Bathroom in Basement: 0
Rooms: No additional rooms
Basement Description: None
Other Specifics
| 1 | |
| — | |
| Asphalt | |
| Patio | |
| Fenced Yard,Irregular Lot,Landscaped | |
| 40X62X113X17X142 | |
| — | |
| None | |
| Skylight(s), Hardwood Floors, First Floor Bedroom, First Floor Laundry, First Floor Full Bath | |
| Microwave, Dishwasher, Refrigerator, Washer, Dryer, Disposal, Stainless Steel Appliance(s) | |
| Not in DB | |
| Sidewalks, Street Lights, Street Paved | |
| — | |
| — | |
| — |
Tax History
| Year | Property Taxes |
|---|---|
| 2016 | $12,457 |
| 2023 | $12,494 |
Contact Agent
Nearby Similar Homes
Nearby Sold Comparables
Contact Agent
Listing Provided By
The Hudson Company













