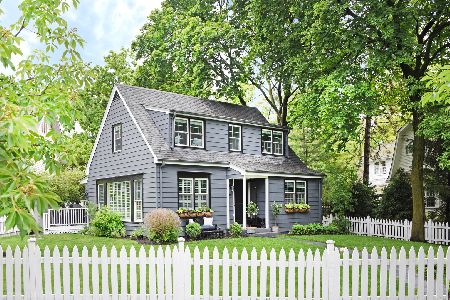815 Rosewood Avenue, Winnetka, Illinois 60093
$1,760,000
|
Sold
|
|
| Status: | Closed |
| Sqft: | 3,708 |
| Cost/Sqft: | $404 |
| Beds: | 4 |
| Baths: | 4 |
| Year Built: | 1890 |
| Property Taxes: | $22,351 |
| Days On Market: | 278 |
| Lot Size: | 0,30 |
Description
Situated in the most charming neighborhood between Winnetka and Hubbard Woods, this sunny, meticulously maintained 4+ bedroom, 3 and a half bath home is the perfect combination of vintage character and modern decor: full of classic architectural details, tall ceilings, lovely millwork and hardwood floors. Nestled on a generous double-wide lot with gorgeous green vistas in a serene setting, the home is conveniently located within walking distance to both towns, schools and the beach. The lofty ceiling heights in the foyer welcome you and continue throughout the home. The heart of the home is a sparkling white kitchen, a culinary enthusiast's dream, complete with a breakfast area that invites morning light. The expansive double family and homework/play room provides versatile space for a variety of living styles - all opening to the stunning patio and incredible outdoor living space surrounded by lush gardens and landscaping. Beautifully appointed living room featuring a cozy fireplace, ideal for quieter times or relaxed evenings. The dining room flows seamlessly from the foyer to the kitchen with views of the front porch and neighborhood beyond. Upstairs are four well-proportioned bedrooms and three and a half luxurious bathrooms. The primary suite is a true sanctuary, offering soaring ceilings, an ensuite bath and walk-in closet. The second floor laundry adds convenience to daily living. The third floor tree top retreat is wonderful for play or office space. The basement offers ample storage space as well as access to the coveted attached two car garage. The breathtaking professional landscaping by Red Spade creates an outdoor lifestyle most of the year - offering privacy and great play space. Just a stone's throw away from Hubbard Woods school and town - the "walk to" all (K-8 schools, shops, restaurants, train, parks and Tower Beach) location, this home is a true gem, blending timeless architecture with thoughtful renovations, in a desirable central location.
Property Specifics
| Single Family | |
| — | |
| — | |
| 1890 | |
| — | |
| — | |
| No | |
| 0.3 |
| Cook | |
| — | |
| — / Not Applicable | |
| — | |
| — | |
| — | |
| 12314174 | |
| 05173100010000 |
Nearby Schools
| NAME: | DISTRICT: | DISTANCE: | |
|---|---|---|---|
|
Grade School
Hubbard Woods Elementary School |
36 | — | |
|
Middle School
Carleton W Washburne School |
36 | Not in DB | |
|
High School
New Trier Twp H.s. Northfield/wi |
203 | Not in DB | |
Property History
| DATE: | EVENT: | PRICE: | SOURCE: |
|---|---|---|---|
| 3 Jun, 2025 | Sold | $1,760,000 | MRED MLS |
| 17 Apr, 2025 | Under contract | $1,499,000 | MRED MLS |
| 13 Apr, 2025 | Listed for sale | $1,499,000 | MRED MLS |
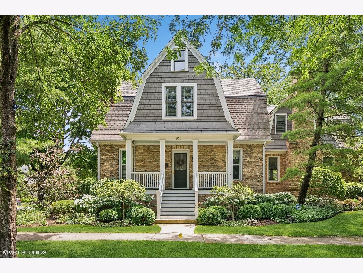
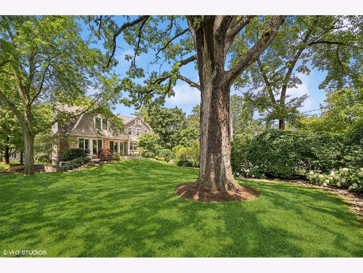
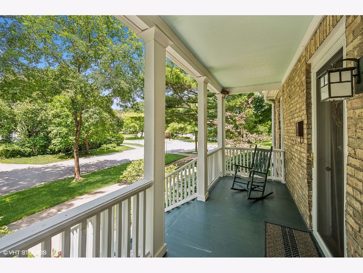
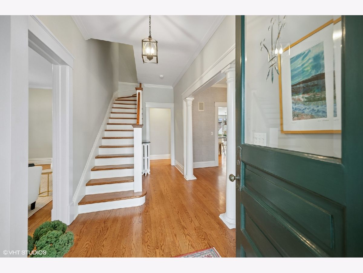
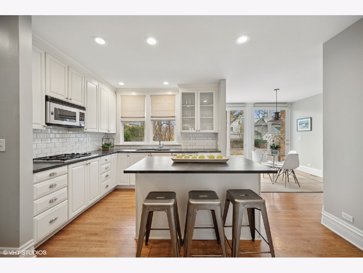
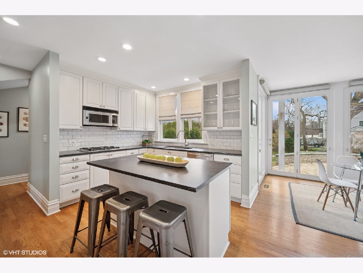
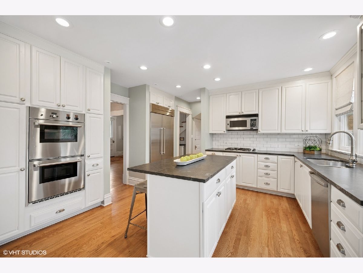
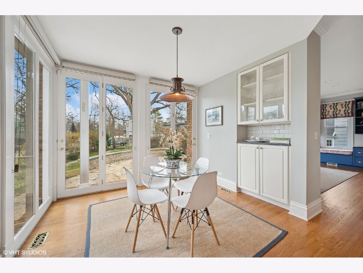
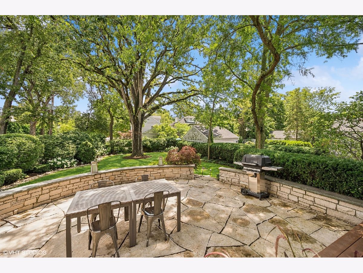
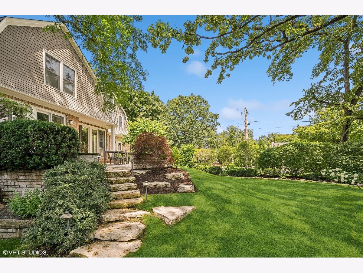
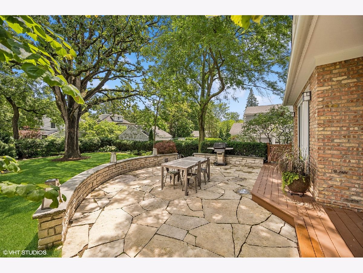
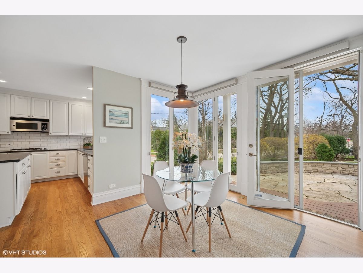
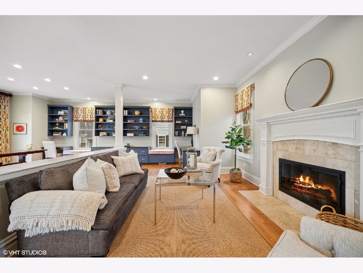
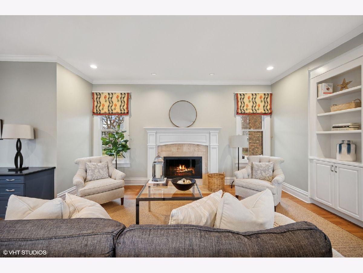
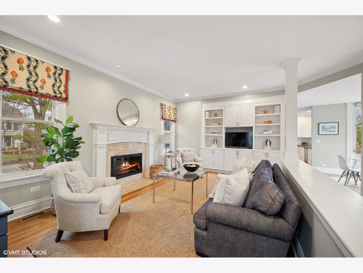
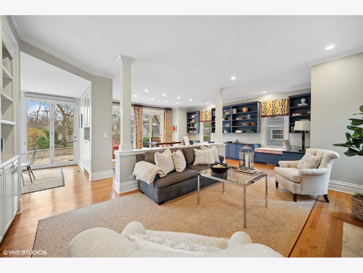
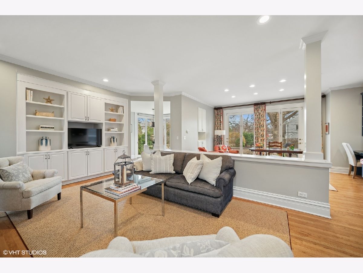
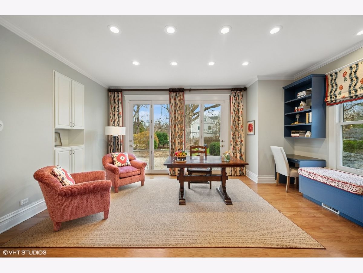
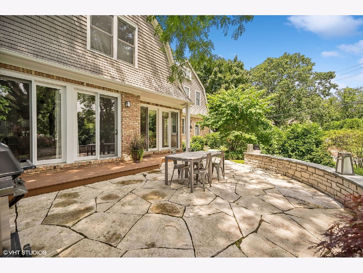
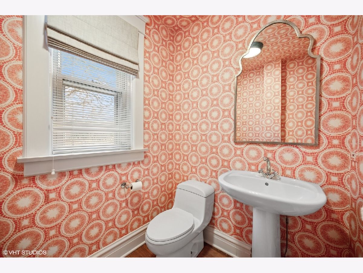
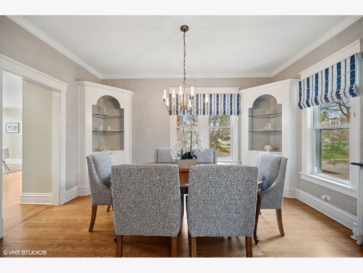
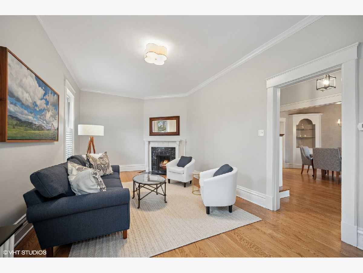
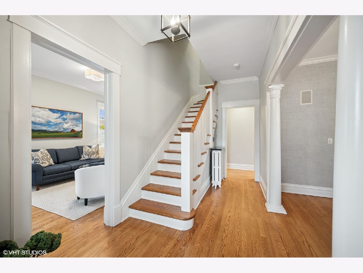
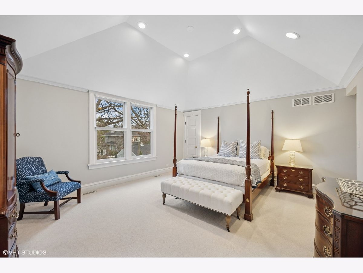
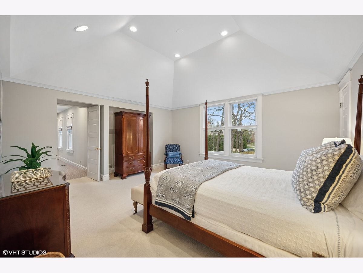
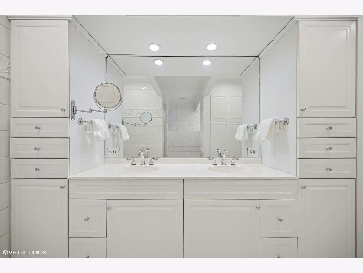
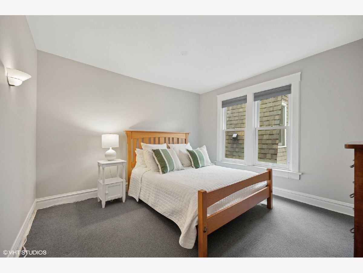
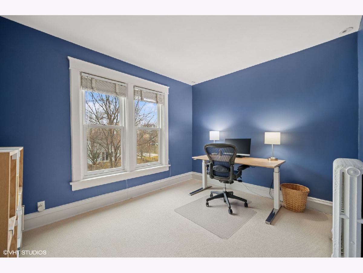
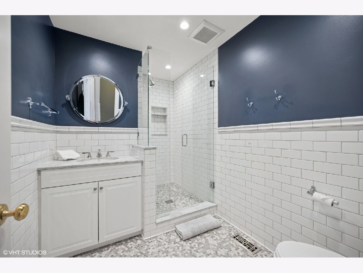
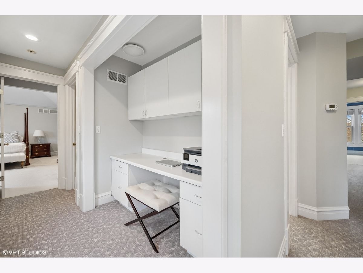
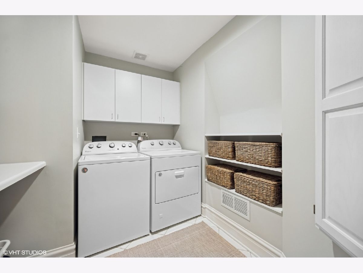
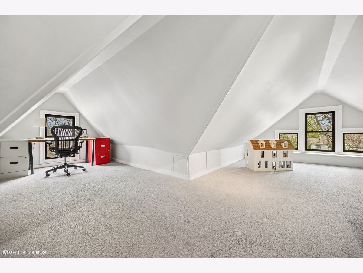
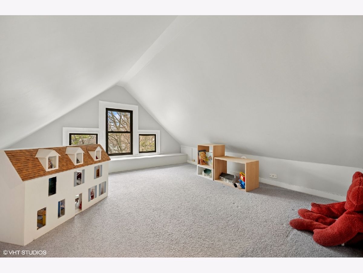
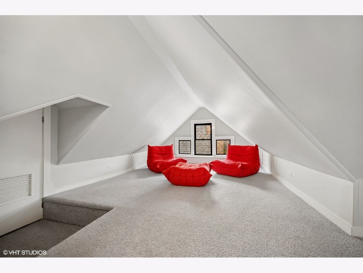
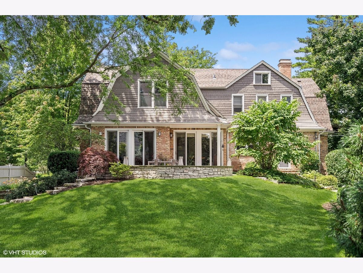
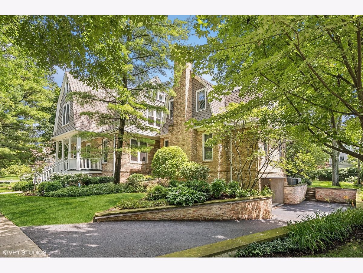
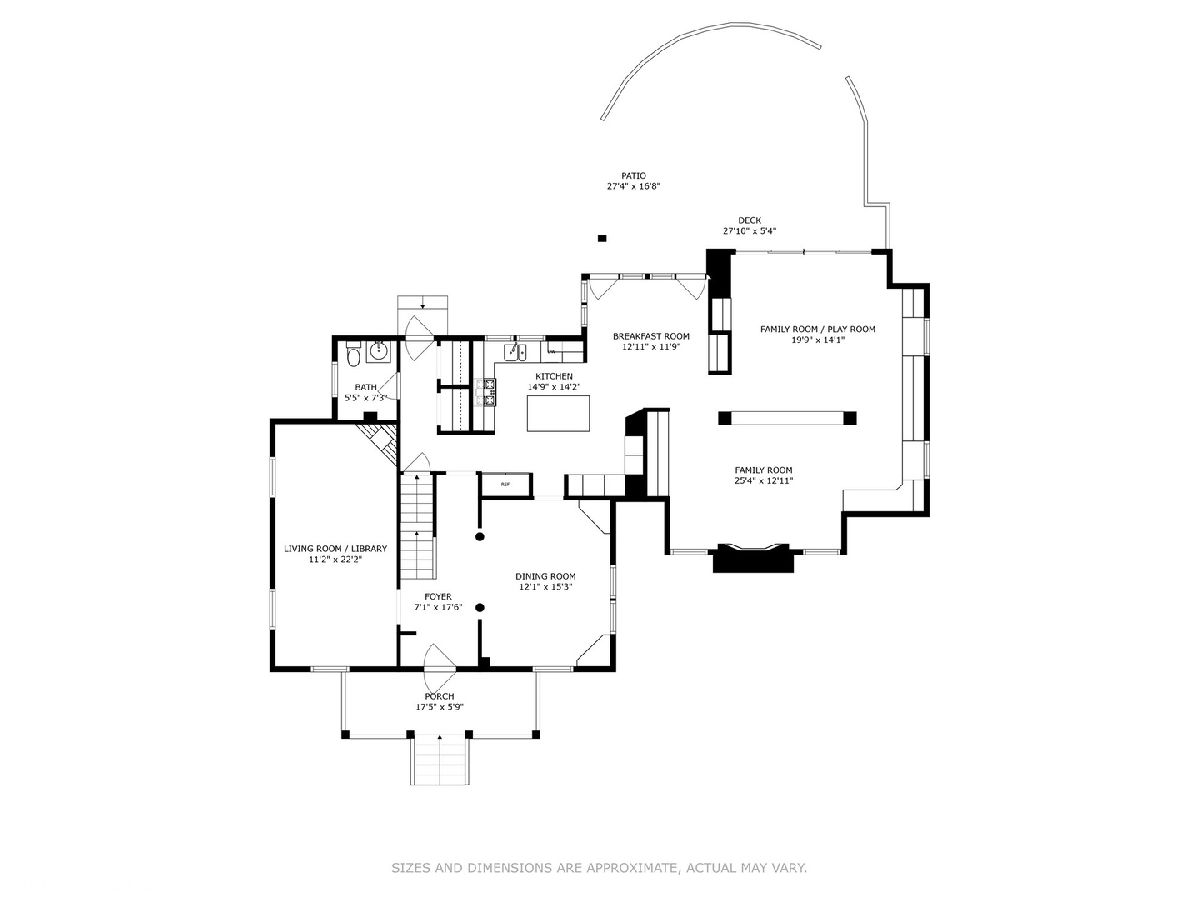
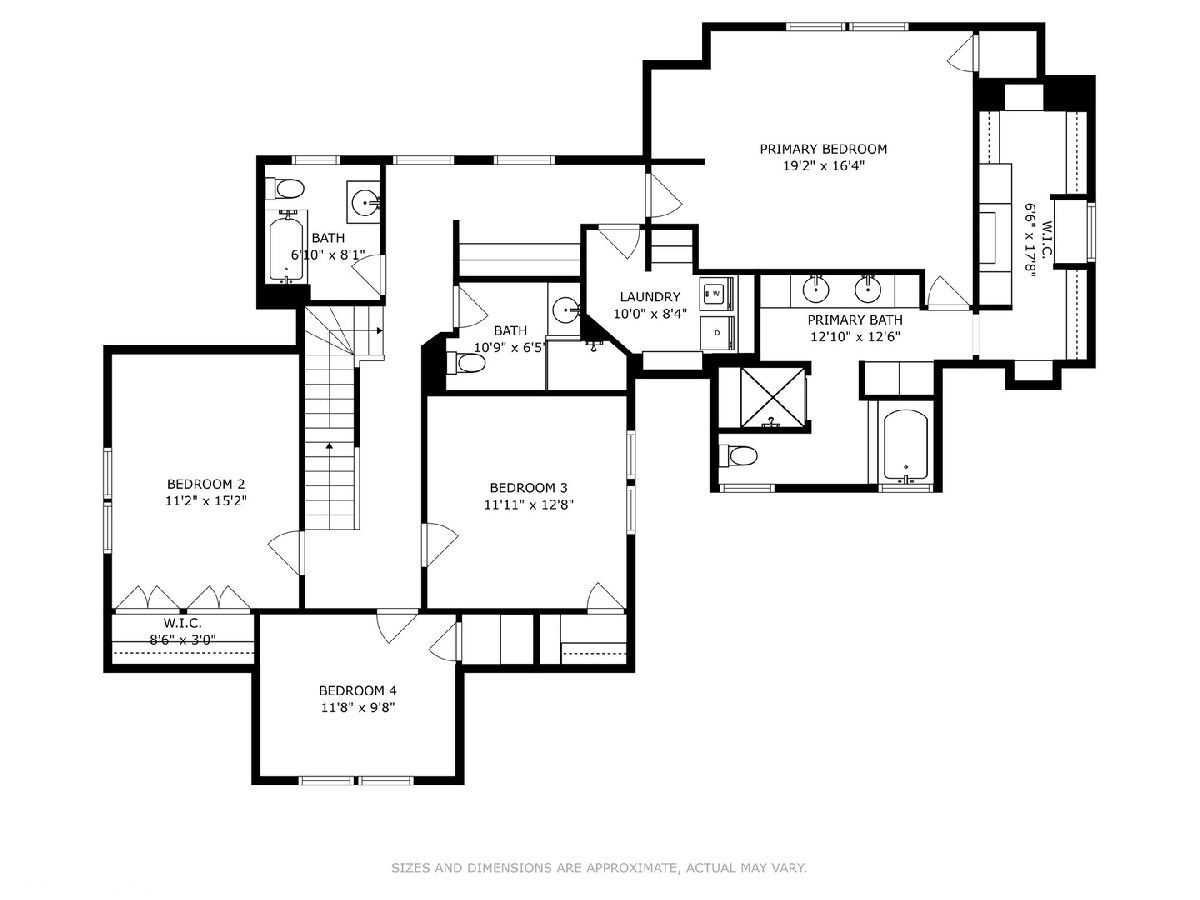
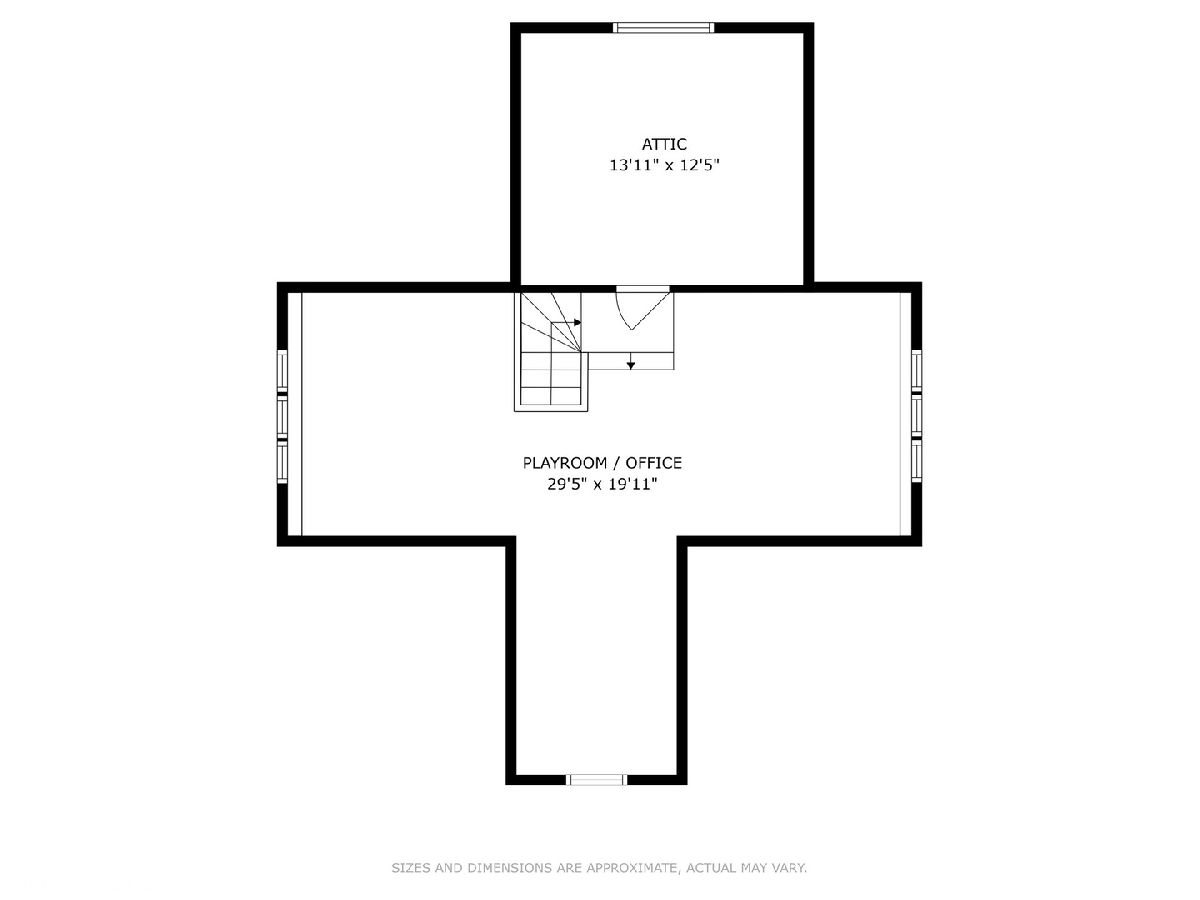
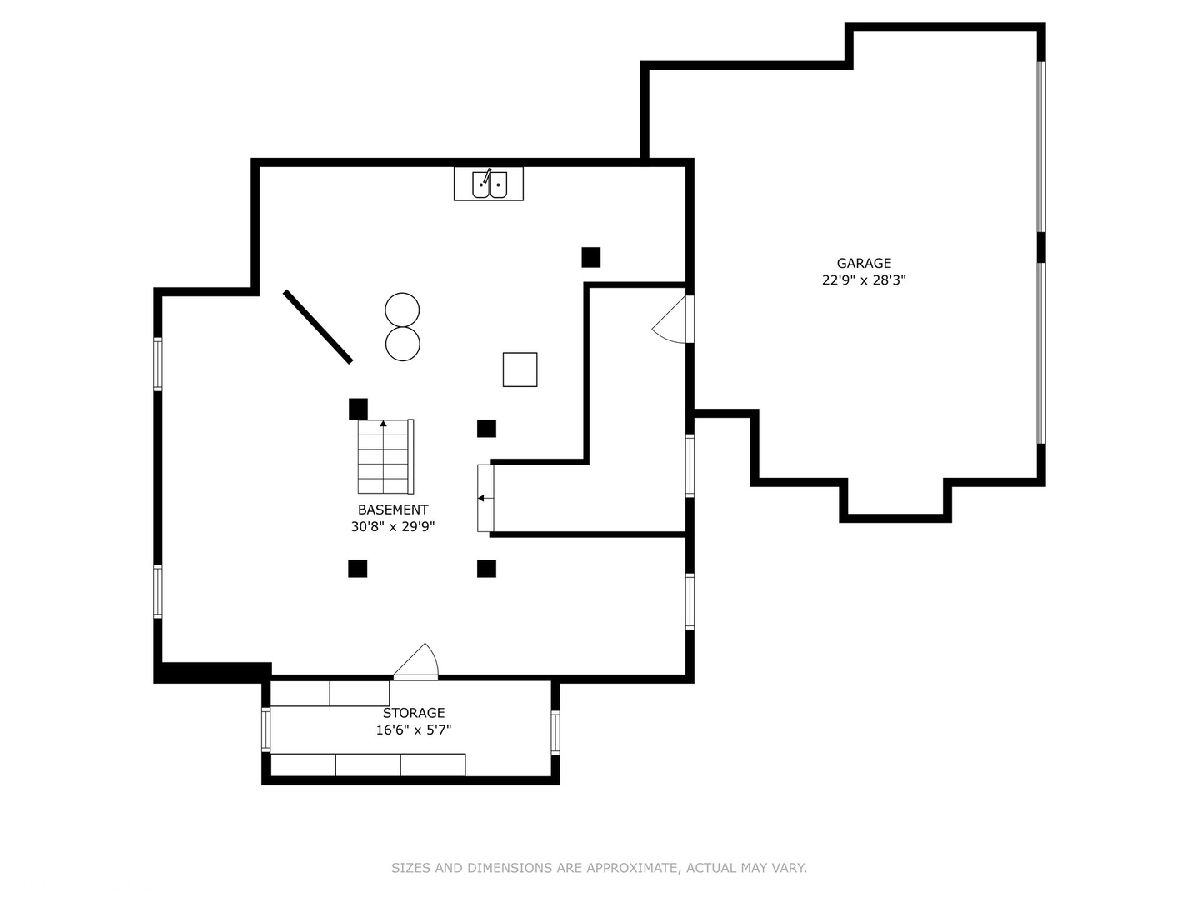
Room Specifics
Total Bedrooms: 4
Bedrooms Above Ground: 4
Bedrooms Below Ground: 0
Dimensions: —
Floor Type: —
Dimensions: —
Floor Type: —
Dimensions: —
Floor Type: —
Full Bathrooms: 4
Bathroom Amenities: Separate Shower,Double Sink,Soaking Tub
Bathroom in Basement: 0
Rooms: —
Basement Description: —
Other Specifics
| 2 | |
| — | |
| — | |
| — | |
| — | |
| 108 X 157 X 53 X 147 | |
| Dormer,Finished | |
| — | |
| — | |
| — | |
| Not in DB | |
| — | |
| — | |
| — | |
| — |
Tax History
| Year | Property Taxes |
|---|---|
| 2025 | $22,351 |
Contact Agent
Nearby Similar Homes
Nearby Sold Comparables
Contact Agent
Listing Provided By
Compass








