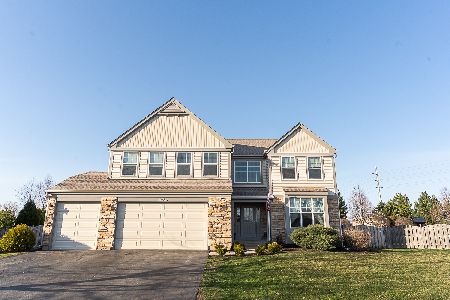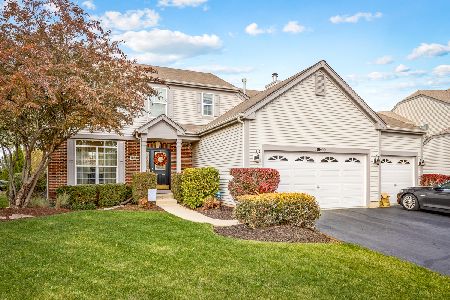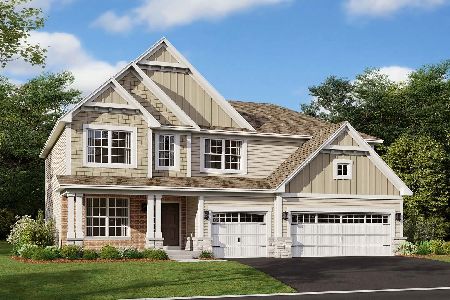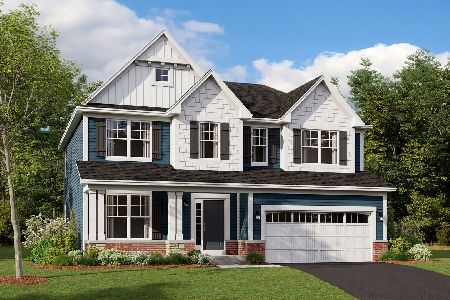10570 Potomac Drive, Huntley, Illinois 60142
$231,250
|
Sold
|
|
| Status: | Closed |
| Sqft: | 2,244 |
| Cost/Sqft: | $107 |
| Beds: | 3 |
| Baths: | 3 |
| Year Built: | 2004 |
| Property Taxes: | $5,997 |
| Days On Market: | 4231 |
| Lot Size: | 0,00 |
Description
Goldengate Model situated on a cul-de-sac with fenced yard and pond view! New carpet in some rooms~ Freshly Painted~ Hardwood floors re-finished~ new flooring in the laundry room and bath~Kitchen has Cherry Cabinets, new counter tops, Island, pantry and all appliances. White doors and trim throughout~Security System~Stone Fireplace~Surround Sound (speakers stay)~All new nickle hardware, Brick patio, Full Basement.
Property Specifics
| Single Family | |
| — | |
| Traditional | |
| 2004 | |
| Full | |
| GOLDENGATE | |
| No | |
| — |
| Mc Henry | |
| Georgian Place | |
| 175 / Annual | |
| Other | |
| Public | |
| Public Sewer | |
| 08647480 | |
| 1827326017 |
Nearby Schools
| NAME: | DISTRICT: | DISTANCE: | |
|---|---|---|---|
|
Grade School
Leggee Elementary School |
158 | — | |
|
Middle School
Heineman Middle School |
158 | Not in DB | |
|
High School
Huntley High School |
158 | Not in DB | |
Property History
| DATE: | EVENT: | PRICE: | SOURCE: |
|---|---|---|---|
| 19 Sep, 2014 | Sold | $231,250 | MRED MLS |
| 27 Aug, 2014 | Under contract | $239,900 | MRED MLS |
| — | Last price change | $249,900 | MRED MLS |
| 17 Jun, 2014 | Listed for sale | $255,900 | MRED MLS |
| 29 Jun, 2018 | Sold | $278,000 | MRED MLS |
| 16 Apr, 2018 | Under contract | $274,900 | MRED MLS |
| 16 Apr, 2018 | Listed for sale | $274,900 | MRED MLS |
Room Specifics
Total Bedrooms: 3
Bedrooms Above Ground: 3
Bedrooms Below Ground: 0
Dimensions: —
Floor Type: Carpet
Dimensions: —
Floor Type: Carpet
Full Bathrooms: 3
Bathroom Amenities: Separate Shower,Double Sink,Garden Tub
Bathroom in Basement: 0
Rooms: Loft
Basement Description: Unfinished
Other Specifics
| 2 | |
| Concrete Perimeter | |
| Asphalt | |
| Patio | |
| Cul-De-Sac,Fenced Yard,Pond(s) | |
| 12,861 | |
| — | |
| Full | |
| Vaulted/Cathedral Ceilings, Hardwood Floors, First Floor Laundry | |
| Range, Microwave, Dishwasher, Refrigerator, Washer, Dryer, Disposal | |
| Not in DB | |
| Sidewalks, Street Lights, Street Paved | |
| — | |
| — | |
| — |
Tax History
| Year | Property Taxes |
|---|---|
| 2014 | $5,997 |
| 2018 | $6,782 |
Contact Agent
Nearby Similar Homes
Nearby Sold Comparables
Contact Agent
Listing Provided By
Berkshire Hathaway HomeServices Starck Real Estate













