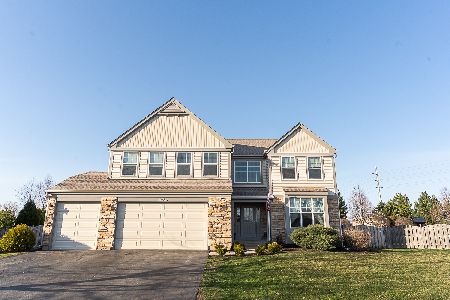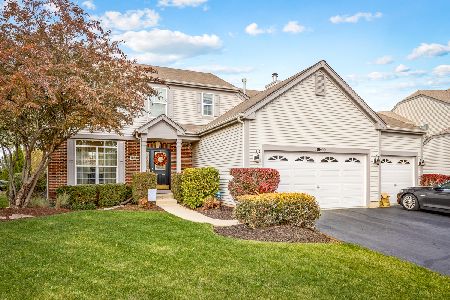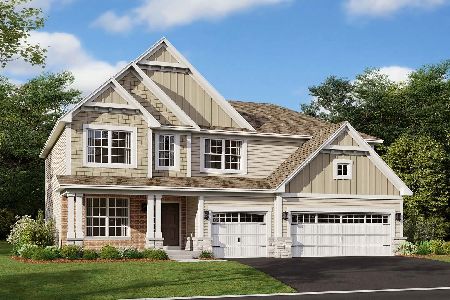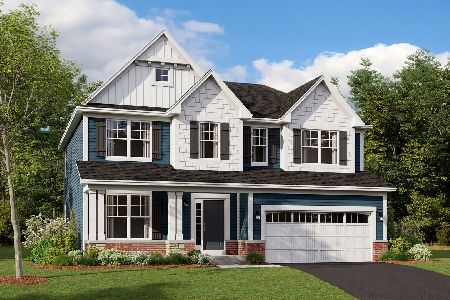10570 Potomac Drive, Huntley, Illinois 60142
$278,000
|
Sold
|
|
| Status: | Closed |
| Sqft: | 2,244 |
| Cost/Sqft: | $123 |
| Beds: | 3 |
| Baths: | 3 |
| Year Built: | 2004 |
| Property Taxes: | $6,782 |
| Days On Market: | 2843 |
| Lot Size: | 0,30 |
Description
Amazing home located on one of the largest lots in the Georgian Place community! Award winning Huntley School District! 3 bedrooms, loft, 2.5 baths & FULL BASEMENT situated in cul-de-sac w/fenced yard & pond view! Open floor plan. Oversized windows throughout allow this home to boast w/natural light! Formal living room & dining room. Kitchen features white & gray cabinets w/NEW tile backsplash, stainless steel appliances, island & pantry closet. Breakfast area w/sliding glass door leading to paver patio. Kitchen opens to family room featuring two story ceilings. Laundry room on 1st floor w/utility sink & additional shelving. Master bedroom w/vaulted ceilings, huge walk in closet & separate living area great for a sitting room or additional work space. Ensuite master bathroom w/dual vanities, makeup counter, large soaker tub & separate shower. Large secondary bedrooms & great loft area over looking the family room. NEW roof in 2016. Come see all this home has to offer!
Property Specifics
| Single Family | |
| — | |
| — | |
| 2004 | |
| — | |
| GOLDENGATE | |
| No | |
| 0.3 |
| — | |
| Georgian Place | |
| 175 / Annual | |
| — | |
| — | |
| — | |
| 09917336 | |
| 1827326017 |
Nearby Schools
| NAME: | DISTRICT: | DISTANCE: | |
|---|---|---|---|
|
Grade School
Chesak Elementary School |
158 | — | |
|
Middle School
Marlowe Middle School |
158 | Not in DB | |
|
High School
Huntley High School |
158 | Not in DB | |
Property History
| DATE: | EVENT: | PRICE: | SOURCE: |
|---|---|---|---|
| 19 Sep, 2014 | Sold | $231,250 | MRED MLS |
| 27 Aug, 2014 | Under contract | $239,900 | MRED MLS |
| — | Last price change | $249,900 | MRED MLS |
| 17 Jun, 2014 | Listed for sale | $255,900 | MRED MLS |
| 29 Jun, 2018 | Sold | $278,000 | MRED MLS |
| 16 Apr, 2018 | Under contract | $274,900 | MRED MLS |
| 16 Apr, 2018 | Listed for sale | $274,900 | MRED MLS |
Room Specifics
Total Bedrooms: 3
Bedrooms Above Ground: 3
Bedrooms Below Ground: 0
Dimensions: —
Floor Type: —
Dimensions: —
Floor Type: —
Full Bathrooms: 3
Bathroom Amenities: Separate Shower,Double Sink,Garden Tub
Bathroom in Basement: 0
Rooms: —
Basement Description: Unfinished
Other Specifics
| 2 | |
| — | |
| Asphalt | |
| — | |
| — | |
| 12,861 | |
| — | |
| — | |
| — | |
| — | |
| Not in DB | |
| — | |
| — | |
| — | |
| — |
Tax History
| Year | Property Taxes |
|---|---|
| 2014 | $5,997 |
| 2018 | $6,782 |
Contact Agent
Nearby Similar Homes
Nearby Sold Comparables
Contact Agent
Listing Provided By
Kale Home Advisors













