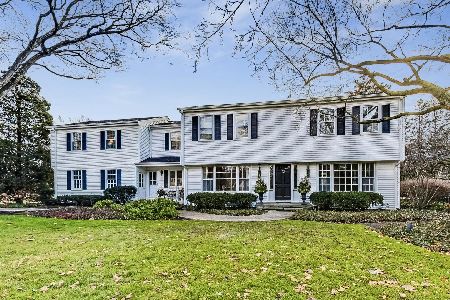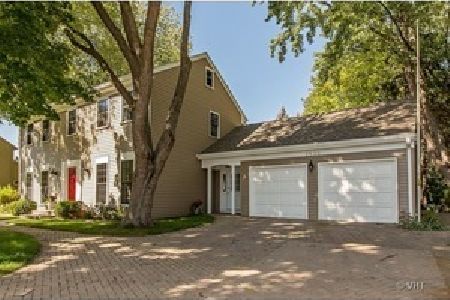1058 Adelaide Drive, Northbrook, Illinois 60062
$840,000
|
Sold
|
|
| Status: | Closed |
| Sqft: | 3,430 |
| Cost/Sqft: | $248 |
| Beds: | 5 |
| Baths: | 3 |
| Year Built: | 1966 |
| Property Taxes: | $10,719 |
| Days On Market: | 2926 |
| Lot Size: | 0,33 |
Description
Beautiful ranch in St. Stephens Green! With 5 bedrooms, 2 and a half baths and finished basement, this is one floor living at it's best! Step into the bright foyer opening up to the formal living room with huge bay window overlooking the lush backyard and patio. There is a formal dining room, plus the kitchen provides another more casual dining area. Kitchen features large center island, top notch appliances and built in planning/desk area and opens up to the large family room complete with cozy gas fireplace with stone hearth. There's plenty of room for your guests in the 5 main floor bedrooms plus room for fun and play in the finished basement. This is a great, updated ranch in District 28 - right across the street from Westmoor Elementary School!
Property Specifics
| Single Family | |
| — | |
| — | |
| 1966 | |
| Full | |
| — | |
| No | |
| 0.33 |
| Cook | |
| — | |
| 0 / Not Applicable | |
| None | |
| Public | |
| Public Sewer | |
| 09838092 | |
| 04091000590000 |
Nearby Schools
| NAME: | DISTRICT: | DISTANCE: | |
|---|---|---|---|
|
Grade School
Westmoor Elementary School |
28 | — | |
|
Middle School
Northbrook Junior High School |
28 | Not in DB | |
|
High School
Glenbrook North High School |
225 | Not in DB | |
Property History
| DATE: | EVENT: | PRICE: | SOURCE: |
|---|---|---|---|
| 15 Jun, 2018 | Sold | $840,000 | MRED MLS |
| 2 Apr, 2018 | Under contract | $849,000 | MRED MLS |
| — | Last price change | $875,000 | MRED MLS |
| 22 Jan, 2018 | Listed for sale | $875,000 | MRED MLS |
Room Specifics
Total Bedrooms: 5
Bedrooms Above Ground: 5
Bedrooms Below Ground: 0
Dimensions: —
Floor Type: Hardwood
Dimensions: —
Floor Type: Hardwood
Dimensions: —
Floor Type: Hardwood
Dimensions: —
Floor Type: —
Full Bathrooms: 3
Bathroom Amenities: Separate Shower,Double Sink
Bathroom in Basement: 0
Rooms: Bedroom 5,Recreation Room,Bonus Room
Basement Description: Finished
Other Specifics
| 2 | |
| — | |
| Concrete | |
| Patio, Brick Paver Patio | |
| — | |
| 93 X 173 X 89 X 146 | |
| — | |
| Full | |
| Hardwood Floors, First Floor Bedroom, First Floor Laundry, First Floor Full Bath | |
| Double Oven, Range, Microwave, Dishwasher, Refrigerator, Washer, Dryer, Disposal | |
| Not in DB | |
| Street Lights, Street Paved | |
| — | |
| — | |
| Gas Log, Gas Starter |
Tax History
| Year | Property Taxes |
|---|---|
| 2018 | $10,719 |
Contact Agent
Nearby Similar Homes
Nearby Sold Comparables
Contact Agent
Listing Provided By
Keller Williams Chicago-O'Hare







