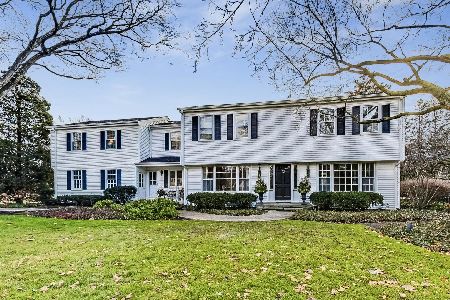2530 Shannon Road, Northbrook, Illinois 60062
$880,750
|
Sold
|
|
| Status: | Closed |
| Sqft: | 3,370 |
| Cost/Sqft: | $265 |
| Beds: | 4 |
| Baths: | 4 |
| Year Built: | 1967 |
| Property Taxes: | $14,456 |
| Days On Market: | 1897 |
| Lot Size: | 0,32 |
Description
Your new work-from-home headquarters in one of the most desirable neighborhoods of Northbrook awaits. Completely remodeled in 2015, this spacious St. Stephens Green gem is steps from District 28 Westmoor Elementary School & playground and a short walk to downtown Northbrook. Enjoy: sunny southern exposure, 4 beds/3.5 baths, custom kitchen, first floor library, three-seasons room, separate mudroom with cubbies, hardwood throughout, finished basement with additional storage, beautiful yard, new furnaces, the list goes on. This home is a wonderful opportunity to comfortably work and/or learn remotely with the freedom of walkability.
Property Specifics
| Single Family | |
| — | |
| Colonial | |
| 1967 | |
| Full | |
| — | |
| No | |
| 0.32 |
| Cook | |
| — | |
| 0 / Not Applicable | |
| None | |
| Lake Michigan | |
| Public Sewer | |
| 10935285 | |
| 04091000760000 |
Nearby Schools
| NAME: | DISTRICT: | DISTANCE: | |
|---|---|---|---|
|
Grade School
Westmoor Elementary School |
28 | — | |
|
Middle School
Northbrook Junior High School |
28 | Not in DB | |
|
High School
Glenbrook North High School |
225 | Not in DB | |
Property History
| DATE: | EVENT: | PRICE: | SOURCE: |
|---|---|---|---|
| 28 Feb, 2014 | Sold | $585,000 | MRED MLS |
| 8 Jan, 2014 | Under contract | $619,000 | MRED MLS |
| — | Last price change | $649,000 | MRED MLS |
| 4 Nov, 2013 | Listed for sale | $649,000 | MRED MLS |
| 18 Jan, 2015 | Under contract | $0 | MRED MLS |
| 30 Dec, 2014 | Listed for sale | $0 | MRED MLS |
| 10 Sep, 2018 | Under contract | $0 | MRED MLS |
| 27 Aug, 2018 | Listed for sale | $0 | MRED MLS |
| 18 Dec, 2020 | Sold | $880,750 | MRED MLS |
| 20 Nov, 2020 | Under contract | $894,500 | MRED MLS |
| 16 Nov, 2020 | Listed for sale | $894,500 | MRED MLS |
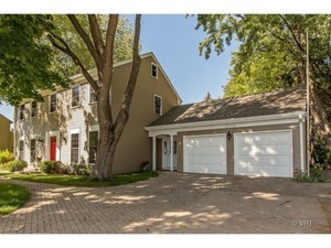
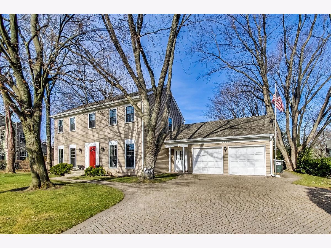
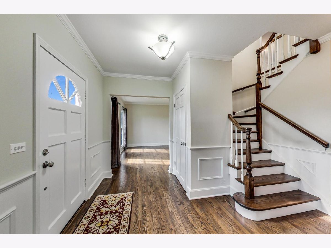
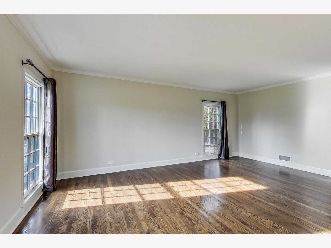
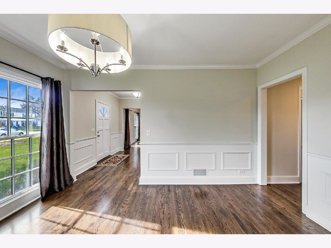
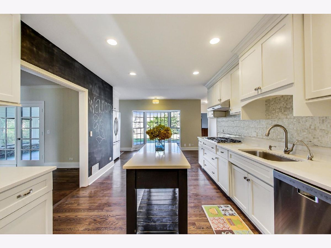
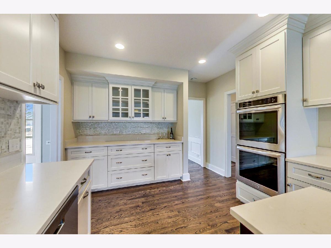
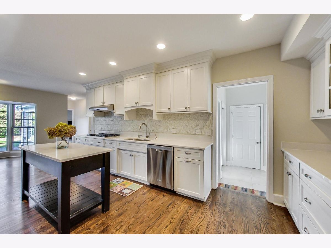
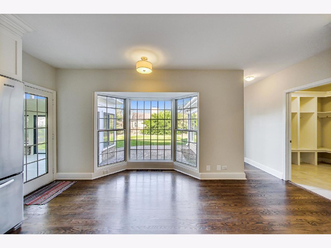
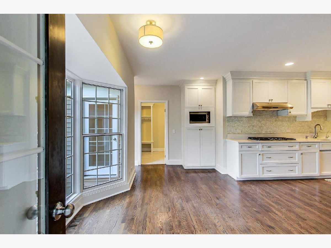
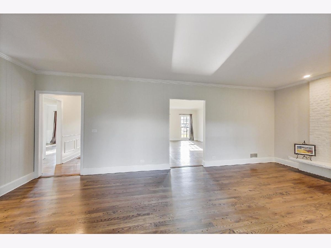
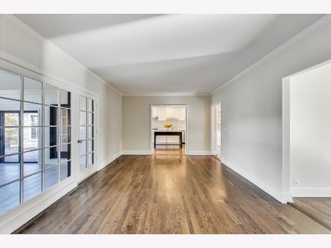
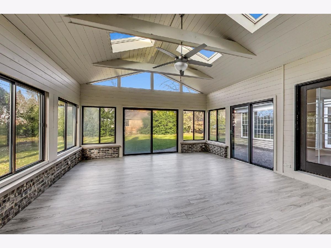
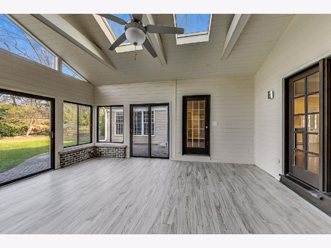
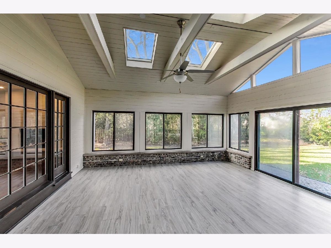
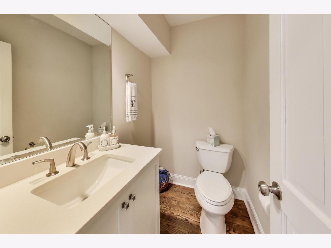
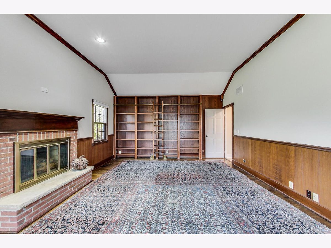
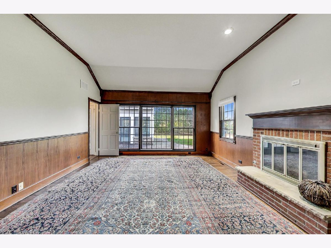
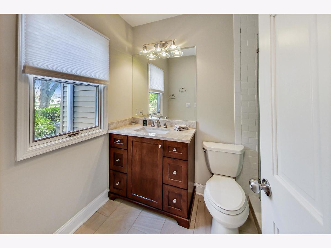
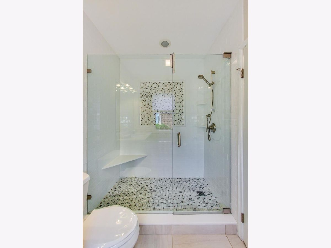
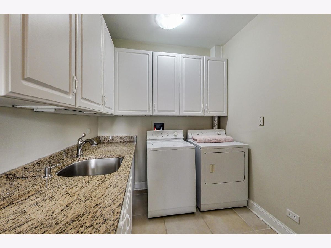
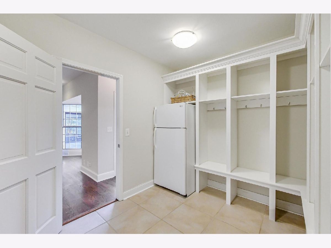
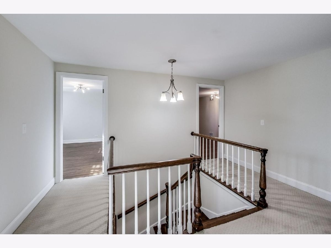
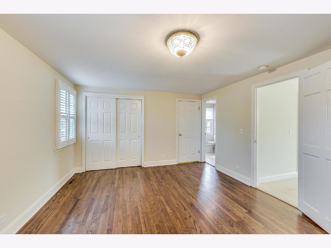
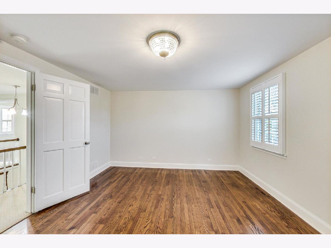
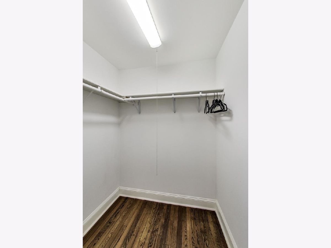
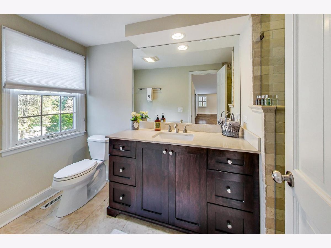
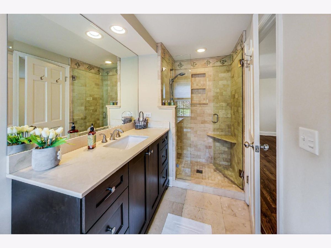
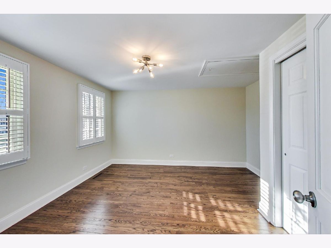
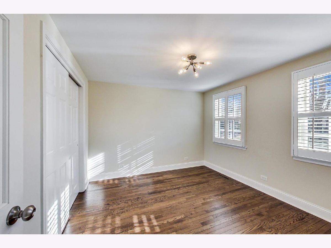
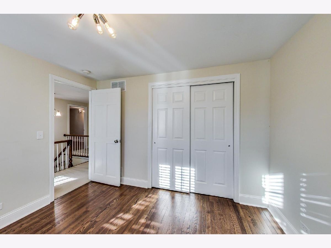
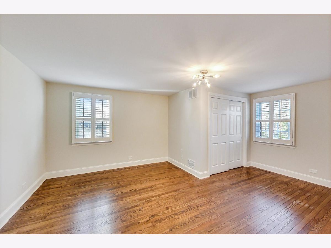
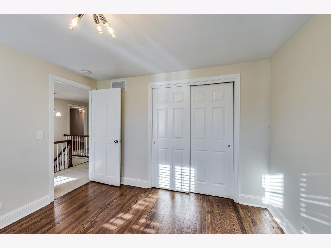
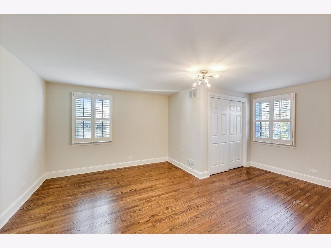
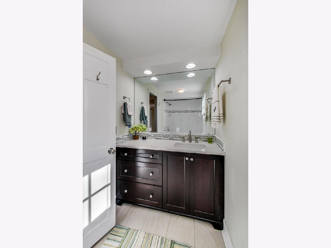
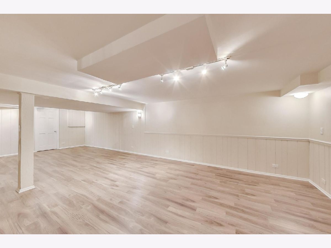
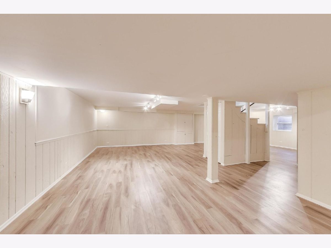
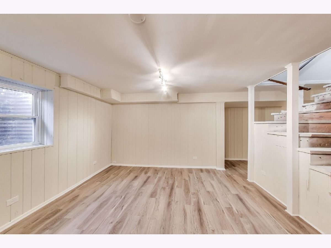
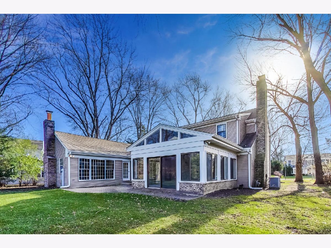
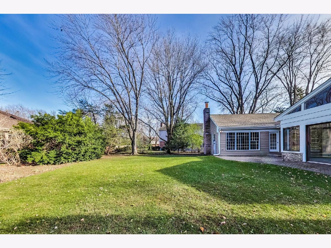
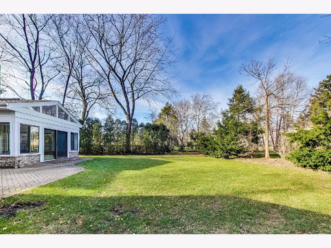
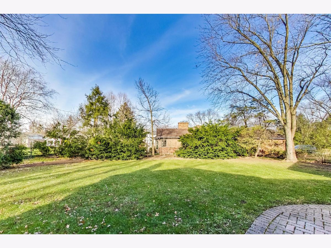
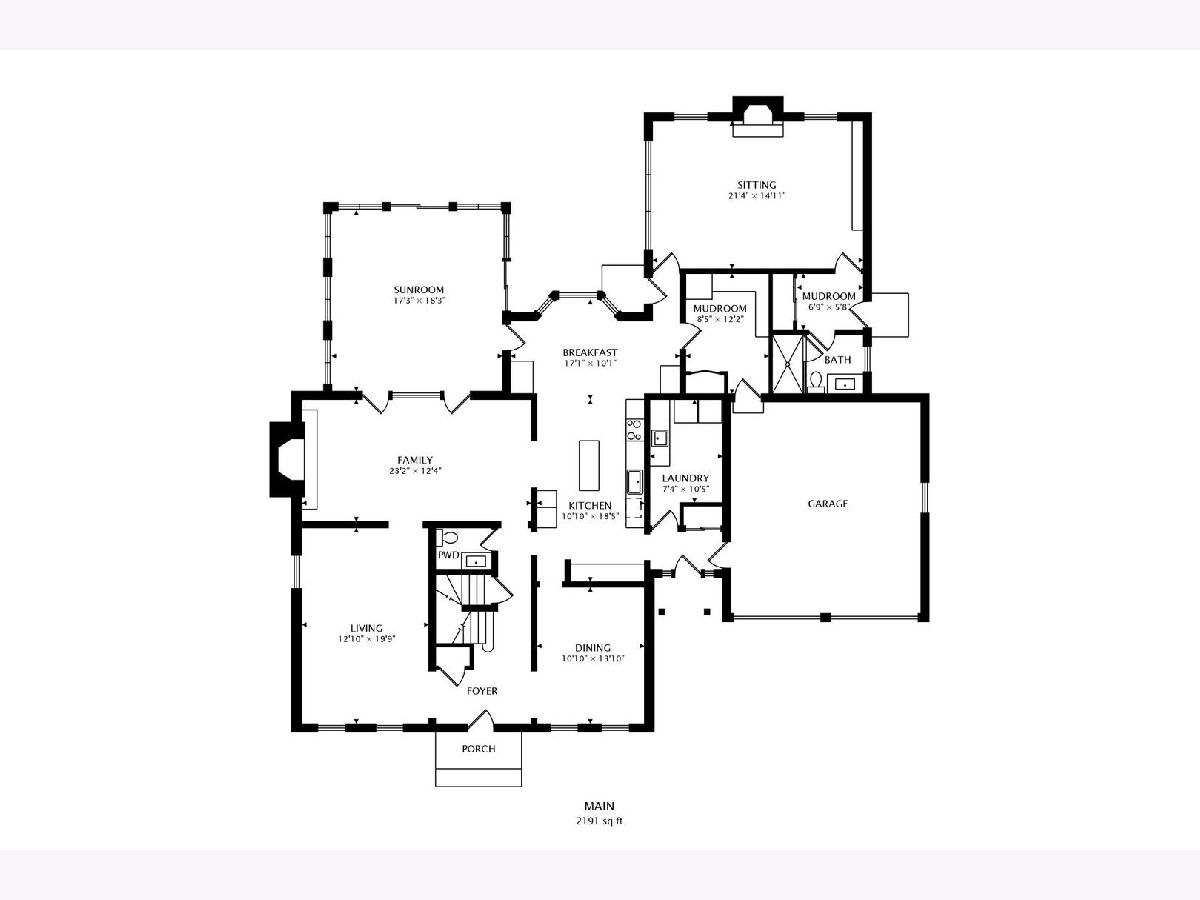
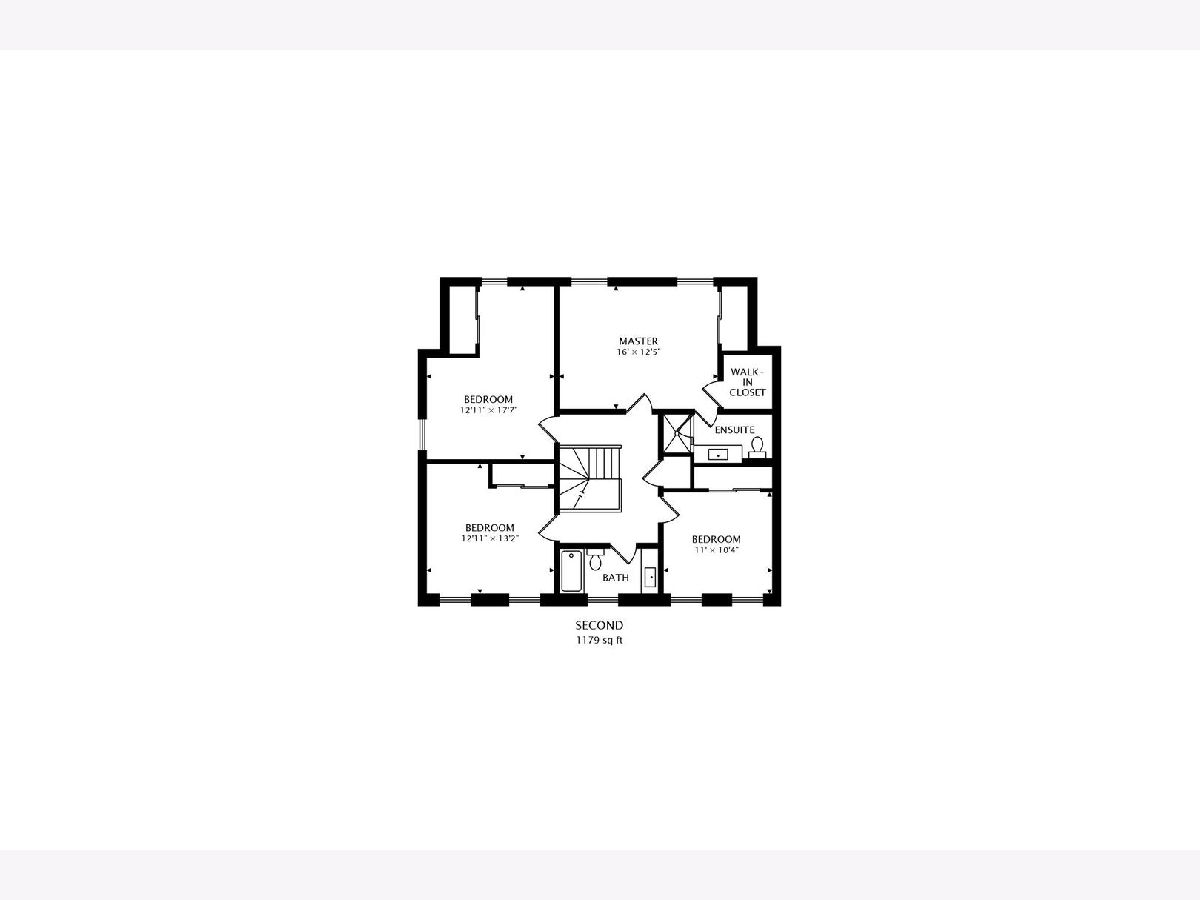
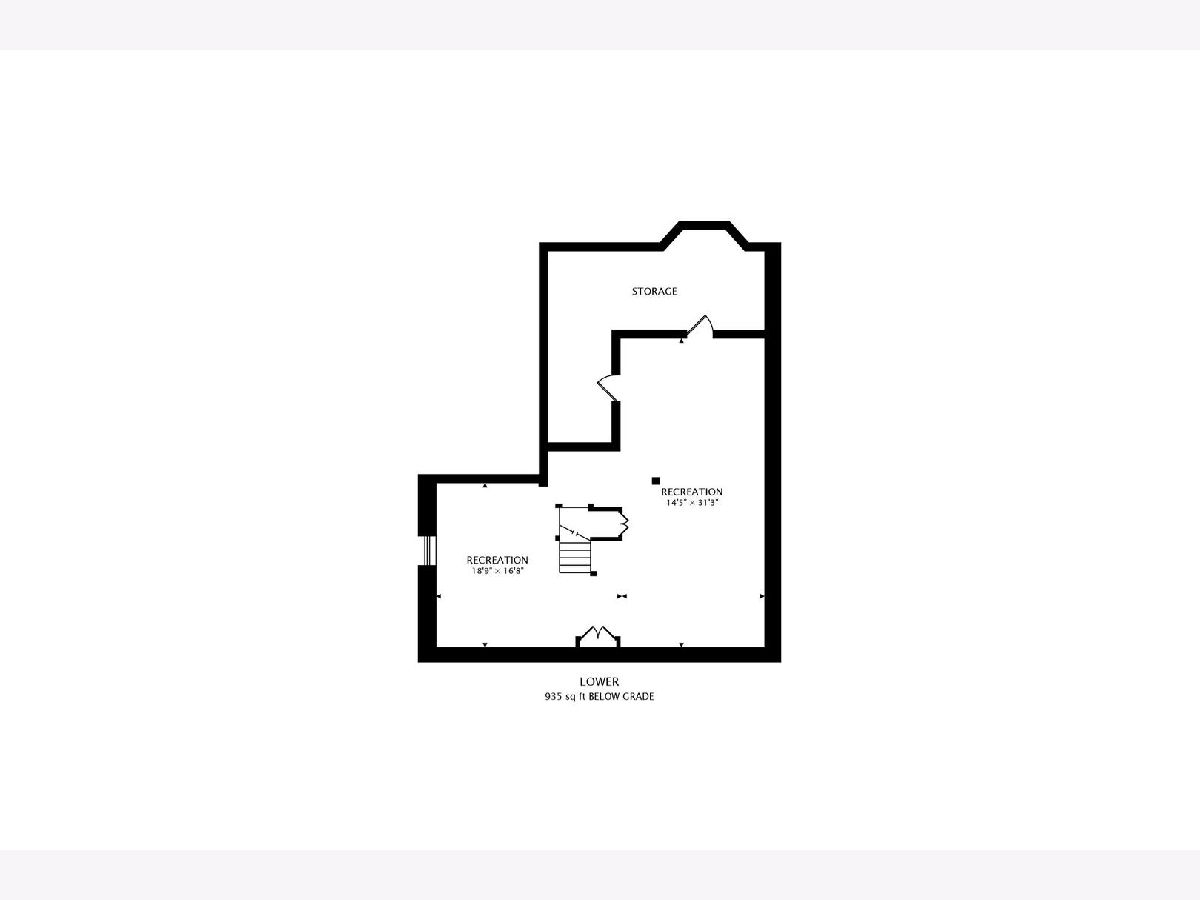
Room Specifics
Total Bedrooms: 4
Bedrooms Above Ground: 4
Bedrooms Below Ground: 0
Dimensions: —
Floor Type: Hardwood
Dimensions: —
Floor Type: Hardwood
Dimensions: —
Floor Type: Hardwood
Full Bathrooms: 4
Bathroom Amenities: Double Sink
Bathroom in Basement: 0
Rooms: Library,Mud Room,Sun Room,Recreation Room,Utility Room-Lower Level,Storage
Basement Description: Partially Finished
Other Specifics
| 2.5 | |
| Concrete Perimeter | |
| Brick | |
| Patio, Brick Paver Patio, Storms/Screens | |
| — | |
| 114X156X81X139 | |
| Full | |
| Full | |
| Vaulted/Cathedral Ceilings, Hardwood Floors, In-Law Arrangement, First Floor Laundry, First Floor Full Bath | |
| Double Oven, Microwave, Dishwasher, Refrigerator, Washer, Dryer, Disposal, Stainless Steel Appliance(s), Cooktop, Built-In Oven, Range Hood | |
| Not in DB | |
| Park, Curbs, Sidewalks, Street Lights, Street Paved | |
| — | |
| — | |
| Attached Fireplace Doors/Screen, Gas Log, Gas Starter |
Tax History
| Year | Property Taxes |
|---|---|
| 2014 | $11,399 |
| 2020 | $14,456 |
Contact Agent
Nearby Similar Homes
Nearby Sold Comparables
Contact Agent
Listing Provided By
@properties




