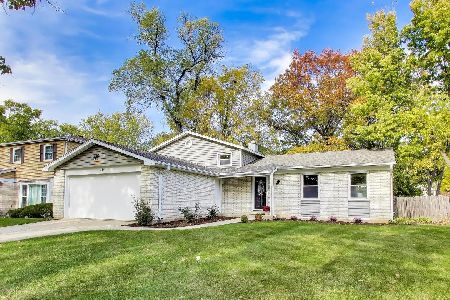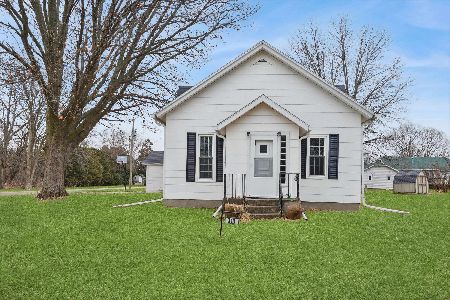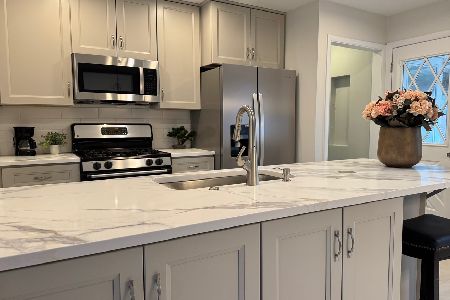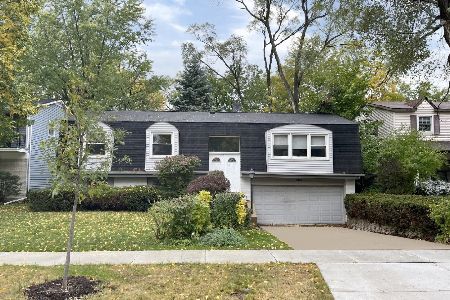1070 Cambridge Drive, Buffalo Grove, Illinois 60089
$355,000
|
Sold
|
|
| Status: | Closed |
| Sqft: | 3,499 |
| Cost/Sqft: | $105 |
| Beds: | 5 |
| Baths: | 3 |
| Year Built: | 1968 |
| Property Taxes: | $8,746 |
| Days On Market: | 1989 |
| Lot Size: | 0,00 |
Description
Create your own memories and good times in this Expanded Cambridge Home that offers a rare 5 Bedrooms upstairs. The roomy floor plan offers a perfect flow from the eat-in kitchen to the family room, with new carpet, to the lush landscaped fully fenced in backyard. The front of the home greets you with a Beautiful Brick Paver Walkway and Front Porch. First floor laundry/mud room with utility sink and storage, no dragging laundry baskets to the basement! Primary Bedroom Suite has an attached sitting area/home office, perfect for 'Work from home'. Also a walk-in closet, large en-suite primary bathroom with jetted tub and separate walk in shower. Every bedroom has a ceiling fan. Second floor full bath is updated with granite counters, new cabinets and multiple shower heads. Full basement is partially finished with new laminate floors and a huge unfinished space for storage. Most flooring is a beautiful rich hardwood floors. Enjoy shaded outdoor time under the awning in the backyard. Furnace, AC and H20 are all less than 4 years old.
Property Specifics
| Single Family | |
| — | |
| Contemporary | |
| 1968 | |
| Partial | |
| EXPANDED YORK | |
| No | |
| — |
| Cook | |
| Cambridge Of Buffalo Grove | |
| — / Not Applicable | |
| None | |
| Lake Michigan | |
| Public Sewer | |
| 10771184 | |
| 03092100350000 |
Nearby Schools
| NAME: | DISTRICT: | DISTANCE: | |
|---|---|---|---|
|
Grade School
Booth Tarkington Elementary Scho |
21 | — | |
|
Middle School
Jack London Middle School |
21 | Not in DB | |
|
High School
Wheeling High School |
214 | Not in DB | |
Property History
| DATE: | EVENT: | PRICE: | SOURCE: |
|---|---|---|---|
| 10 Dec, 2020 | Sold | $355,000 | MRED MLS |
| 12 Oct, 2020 | Under contract | $369,000 | MRED MLS |
| — | Last price change | $374,000 | MRED MLS |
| 5 Aug, 2020 | Listed for sale | $385,000 | MRED MLS |
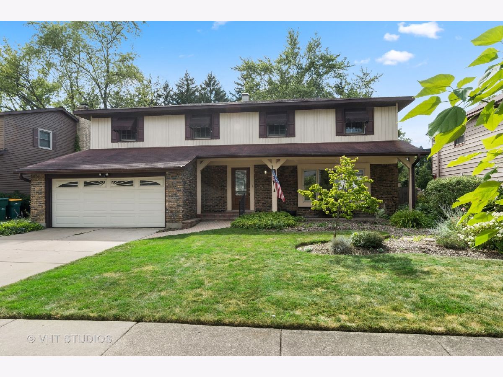
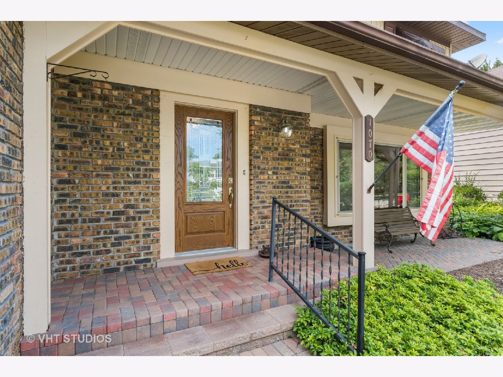
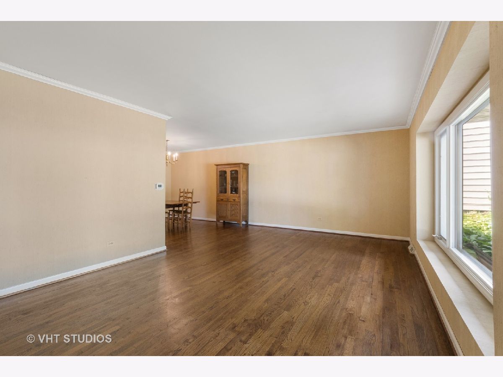
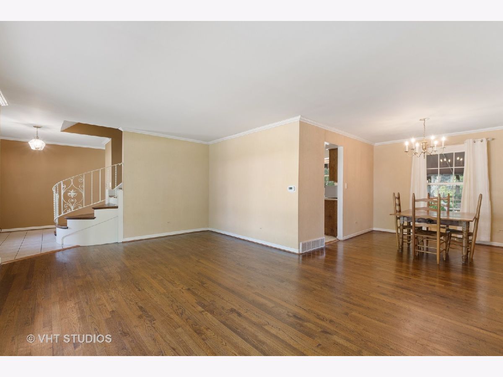
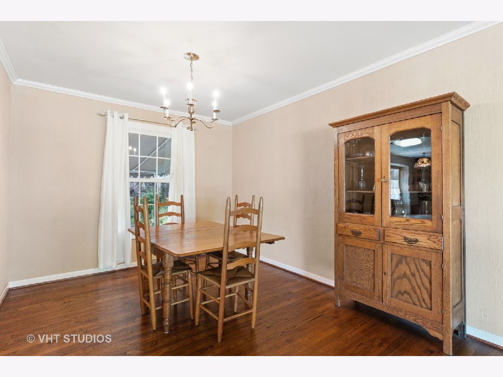
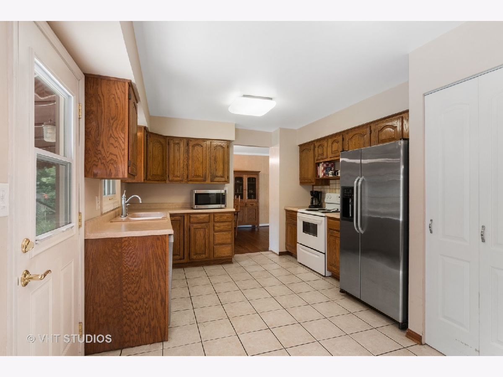
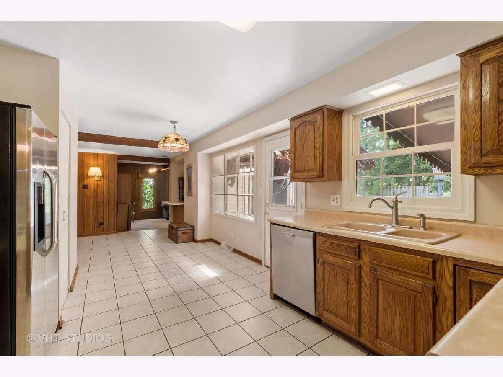
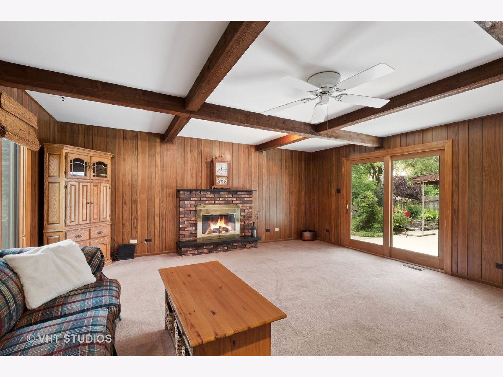
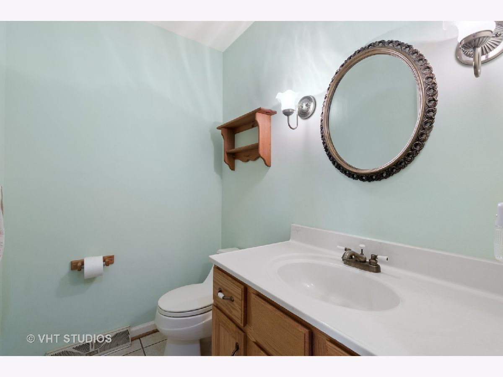
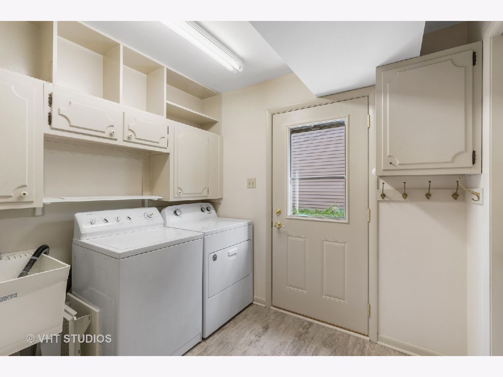
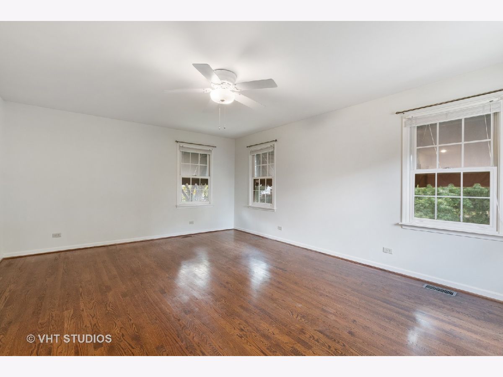
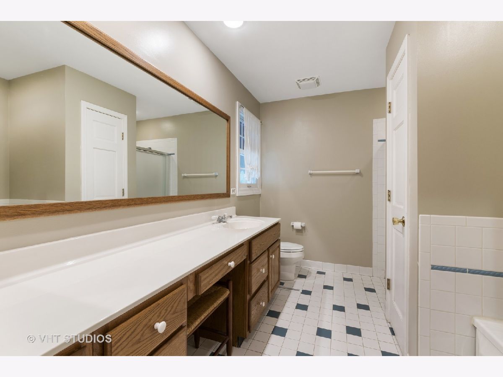
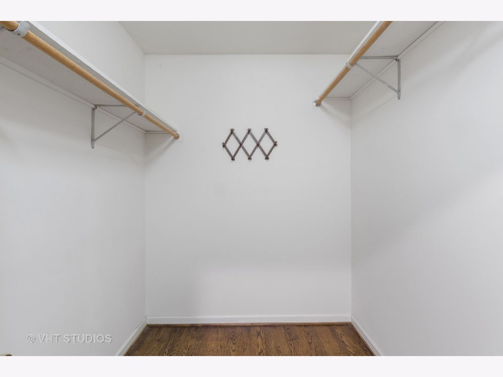
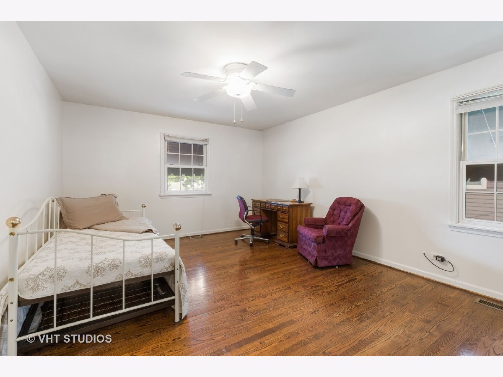
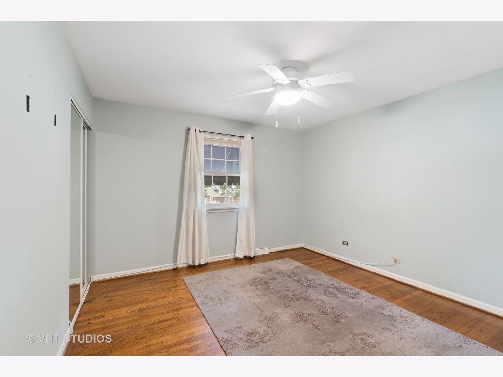
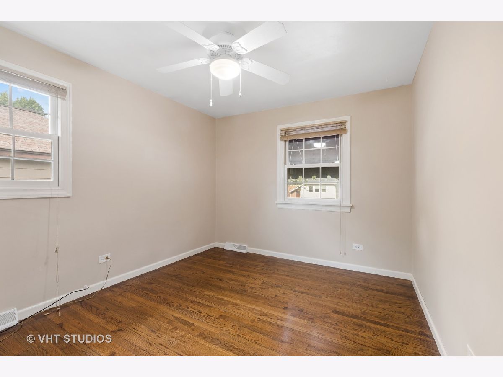
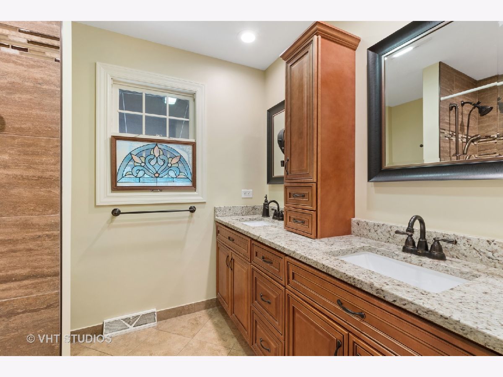
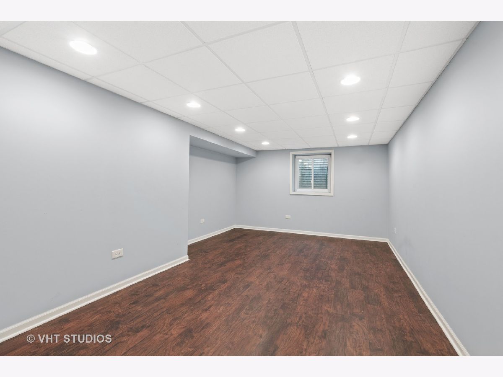
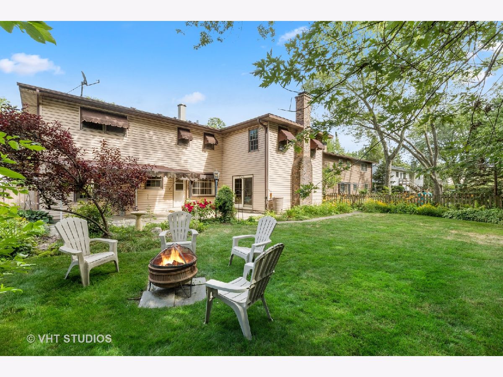
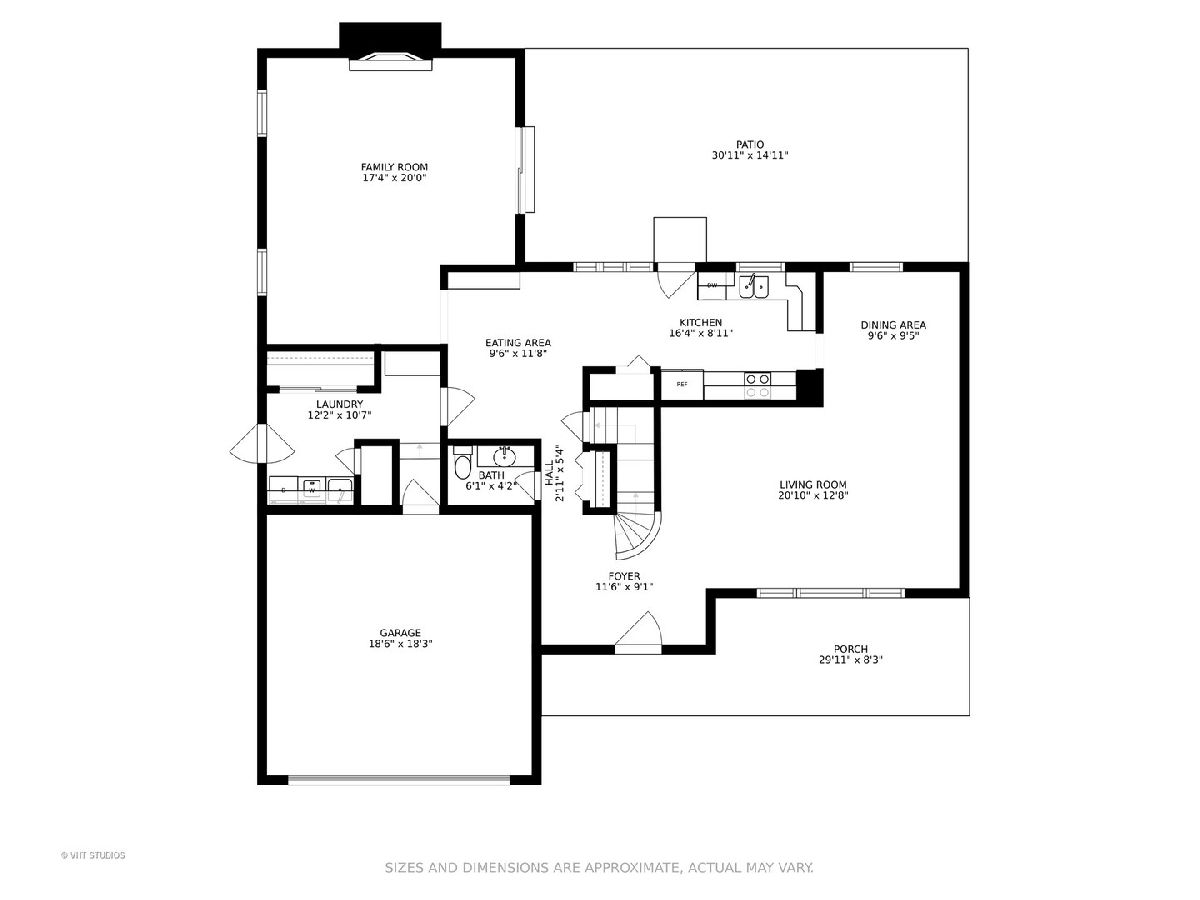
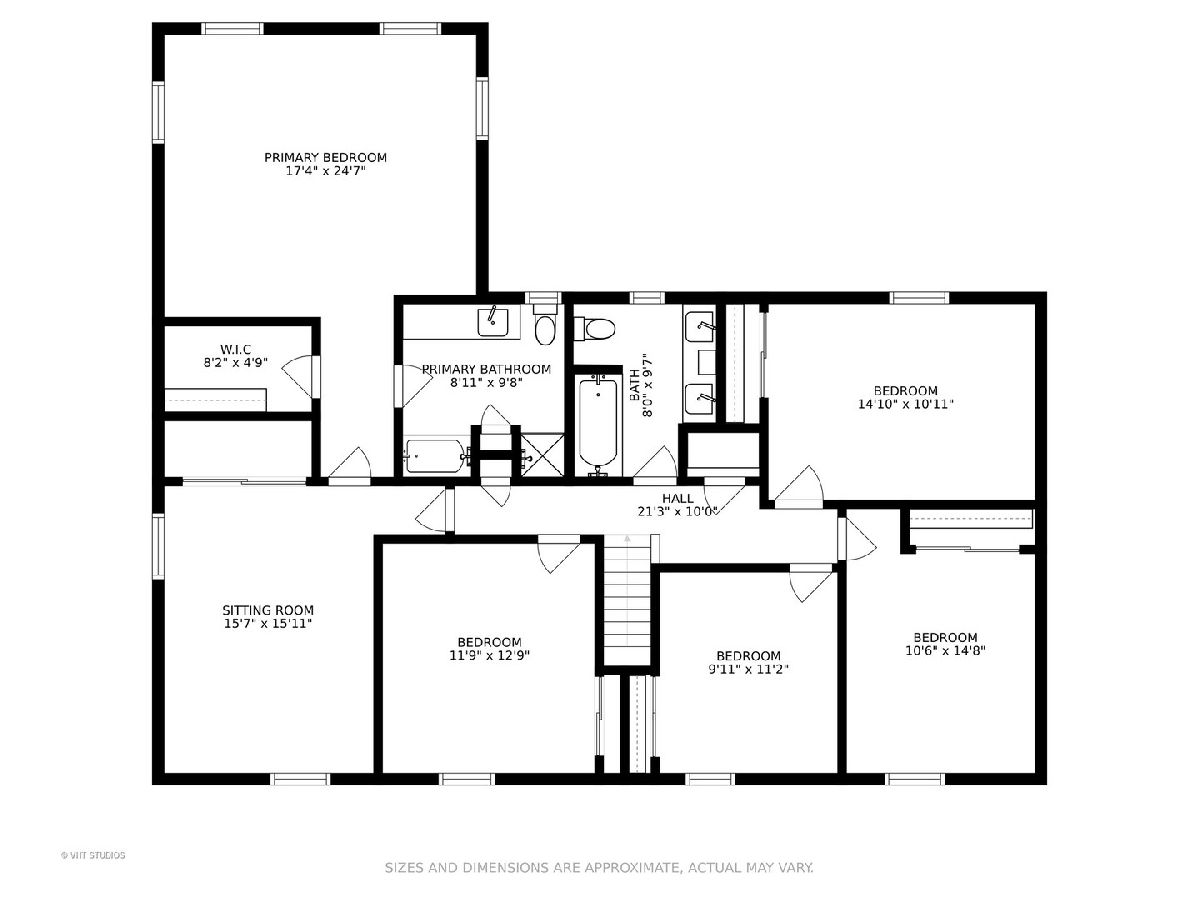
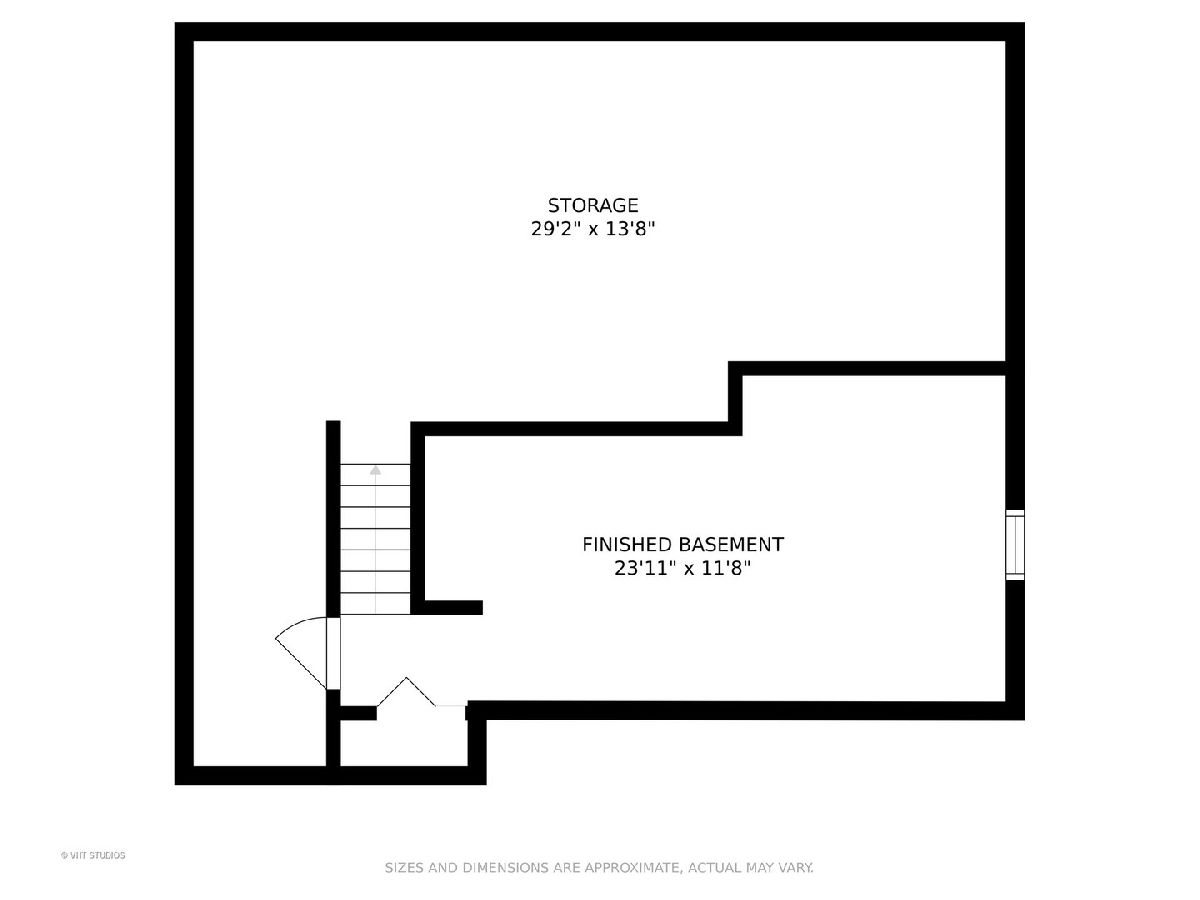
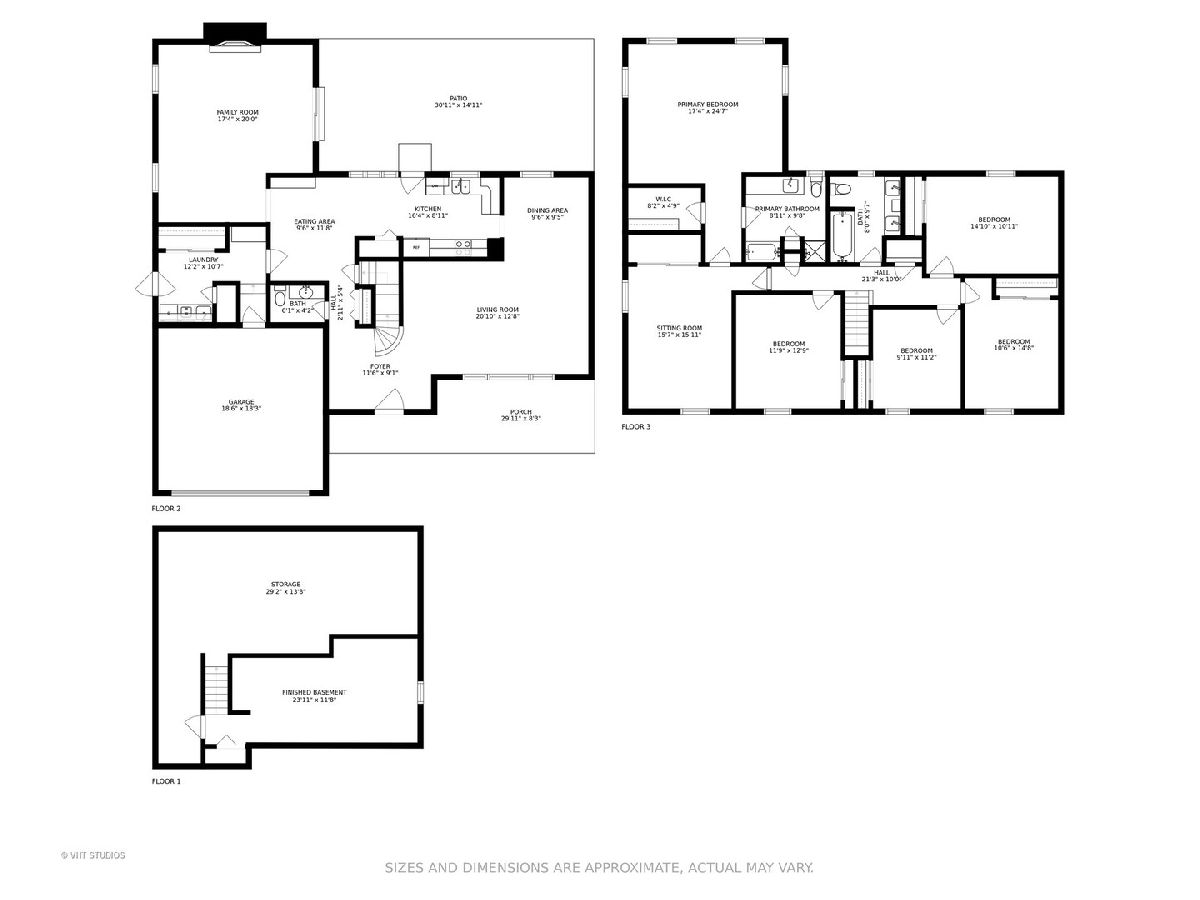
Room Specifics
Total Bedrooms: 5
Bedrooms Above Ground: 5
Bedrooms Below Ground: 0
Dimensions: —
Floor Type: Hardwood
Dimensions: —
Floor Type: Hardwood
Dimensions: —
Floor Type: Hardwood
Dimensions: —
Floor Type: —
Full Bathrooms: 3
Bathroom Amenities: Whirlpool,Double Sink,Soaking Tub
Bathroom in Basement: 0
Rooms: Sitting Room,Bedroom 5,Eating Area,Foyer,Walk In Closet,Storage
Basement Description: Finished
Other Specifics
| 2 | |
| Concrete Perimeter | |
| Concrete | |
| Patio, Porch, Storms/Screens | |
| Common Grounds | |
| 47X120X49X120 | |
| Unfinished | |
| Full | |
| Hardwood Floors, First Floor Laundry, Walk-In Closet(s) | |
| Range, Dishwasher, Refrigerator, Washer, Dryer, Disposal | |
| Not in DB | |
| — | |
| — | |
| — | |
| Gas Log, Gas Starter |
Tax History
| Year | Property Taxes |
|---|---|
| 2020 | $8,746 |
Contact Agent
Nearby Similar Homes
Nearby Sold Comparables
Contact Agent
Listing Provided By
@properties


