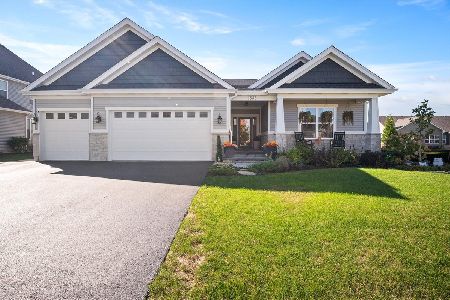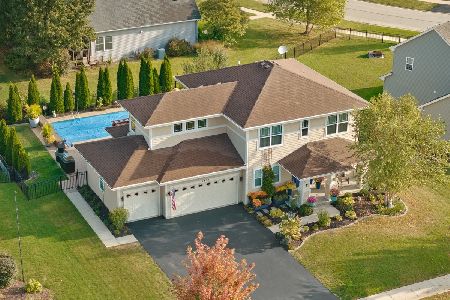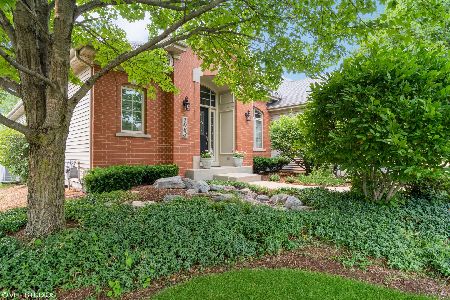1059 Independence Avenue, Elburn, Illinois 60119
$435,000
|
Sold
|
|
| Status: | Closed |
| Sqft: | 4,300 |
| Cost/Sqft: | $101 |
| Beds: | 4 |
| Baths: | 4 |
| Year Built: | 2006 |
| Property Taxes: | $12,340 |
| Days On Market: | 1784 |
| Lot Size: | 0,00 |
Description
Welcome Home! Original owners have taken immaculate care of this beauty! Cultured stone front with welcoming 36x5 front porch greet you as you enter this 5 bedroom, 3.5 bath home with professionally finished deep pour basement. 4,300 sq ft + of living space. Corner lot backs to open space and bike/running path. 2 story foyer, elegant dining room, huge kitchen and spacious dinette/nook area, super comfy family room with floor to ceiling stone fireplace with gas start. Formal living room with crown molding, oak railings on staircase, gorgeous custom front door/sidelights. Giant master bedroom with tray ceiling and large walk in closet. Master bath features whirlpool tub, separate shower, recessed can lights, double vanities, water closet. Three other 2nd floor bedrooms plus a 2nd floor den! 20x16 paver patio with fireplace, professionally landscaped yard, wide entry tandem garage, dual zoned 5 ton forced gas heat and central air, 200 amp electrical with full house conduit. Deck off eating area overlooks serene spaces. Close to neighborhood park. Set up your showing today!
Property Specifics
| Single Family | |
| — | |
| Traditional | |
| 2006 | |
| Full | |
| CUSTOM | |
| No | |
| — |
| Kane | |
| Blackberry Creek | |
| 250 / Annual | |
| Other | |
| Public | |
| Public Sewer, Sewer-Storm | |
| 11022993 | |
| 1108434002 |
Nearby Schools
| NAME: | DISTRICT: | DISTANCE: | |
|---|---|---|---|
|
Grade School
Blackberry Creek Elementary Scho |
302 | — | |
|
Middle School
Harter Middle School |
302 | Not in DB | |
|
High School
Kaneland High School |
302 | Not in DB | |
Property History
| DATE: | EVENT: | PRICE: | SOURCE: |
|---|---|---|---|
| 28 May, 2021 | Sold | $435,000 | MRED MLS |
| 19 Mar, 2021 | Under contract | $435,000 | MRED MLS |
| 15 Mar, 2021 | Listed for sale | $435,000 | MRED MLS |
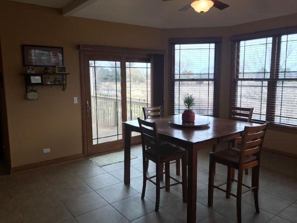
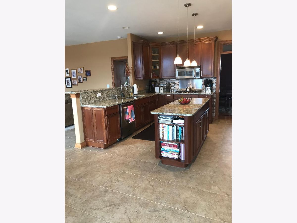
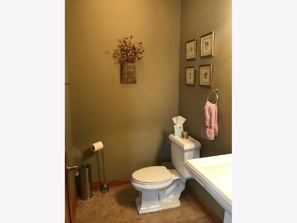
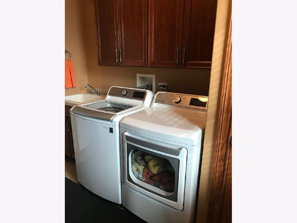
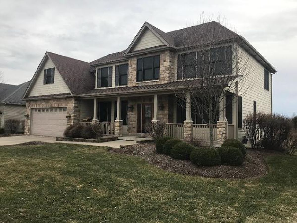
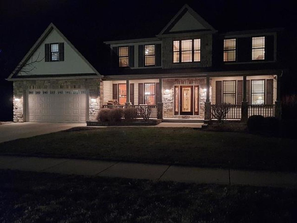
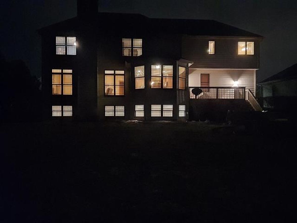
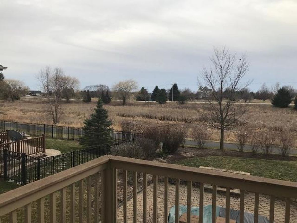
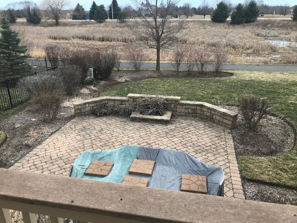
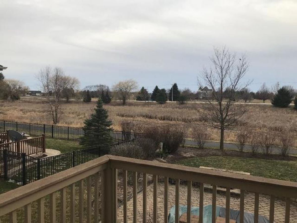
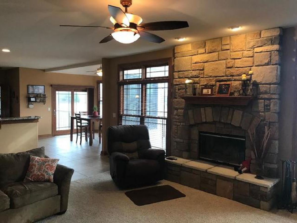
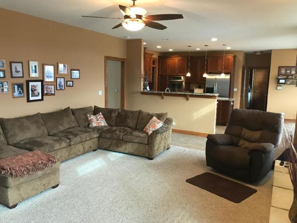
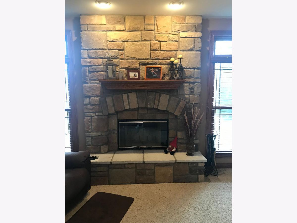
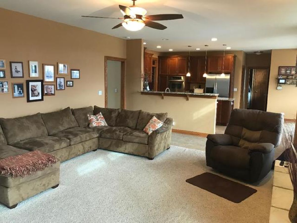
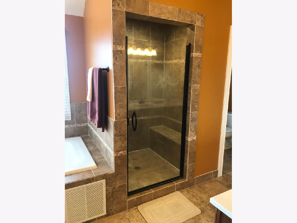
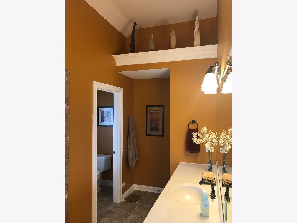
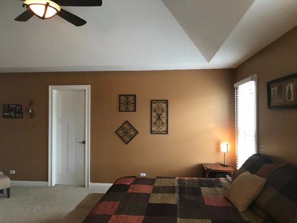
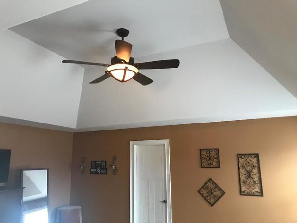
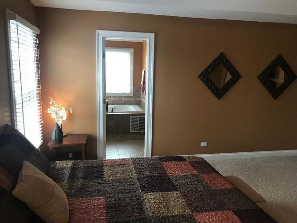
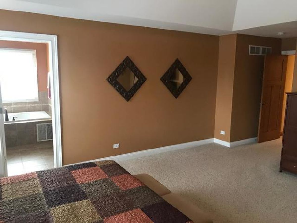
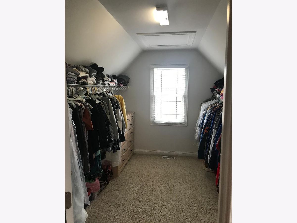
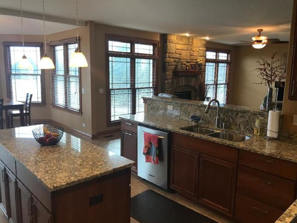
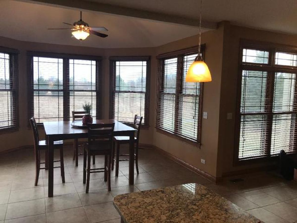
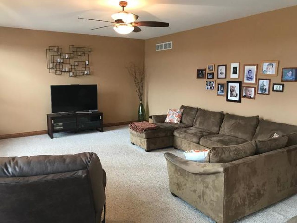
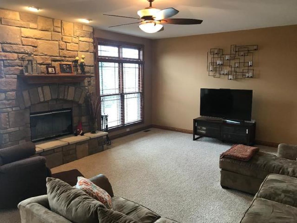
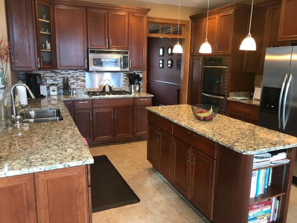
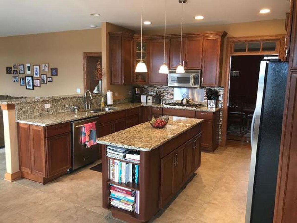
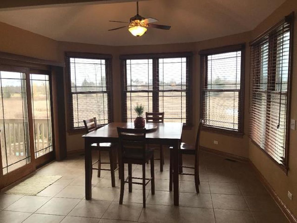
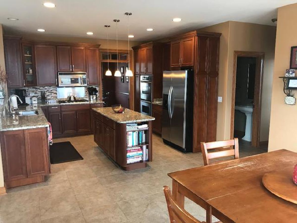
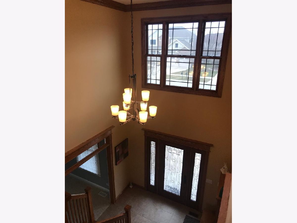
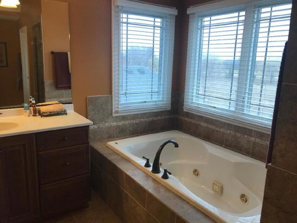
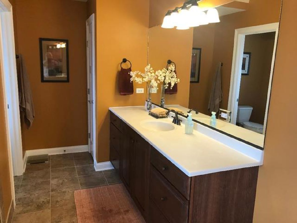
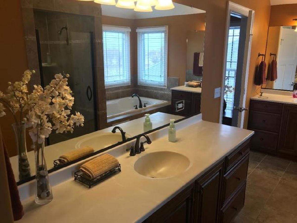
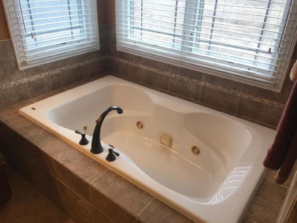
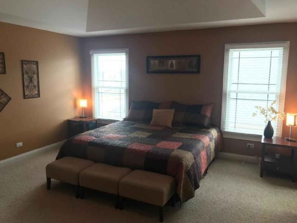
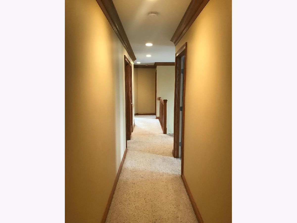
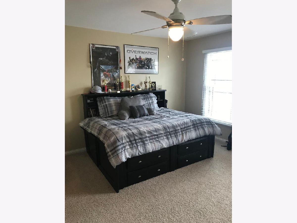
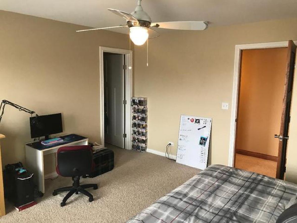
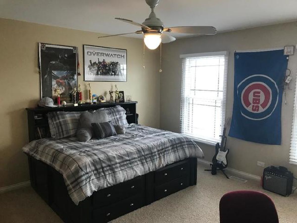
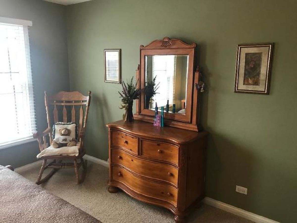
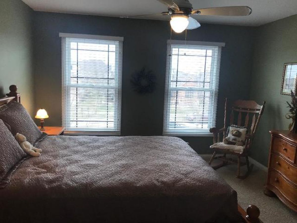
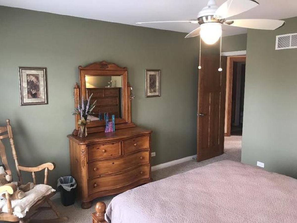
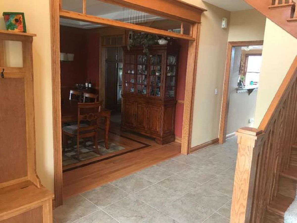
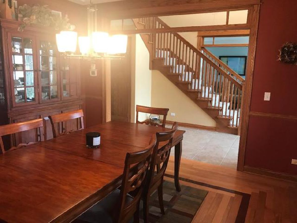
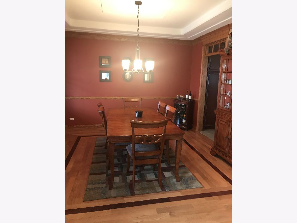
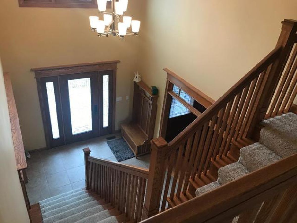
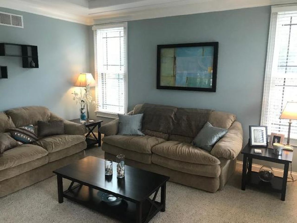
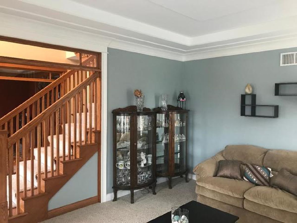
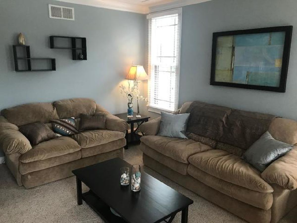
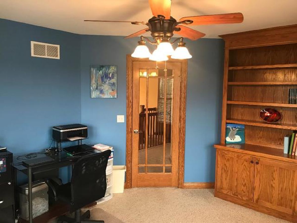
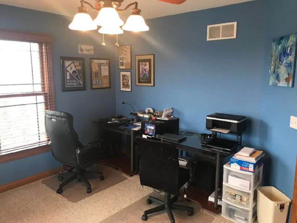
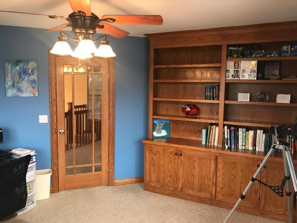
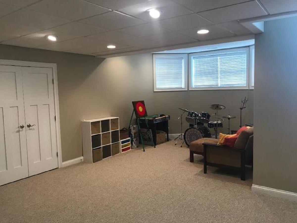
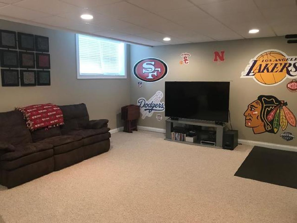
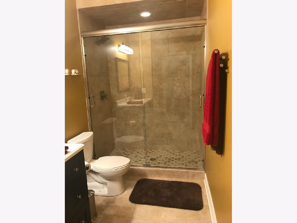
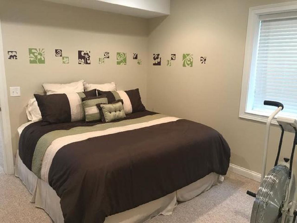
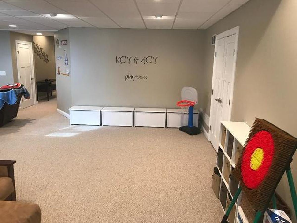
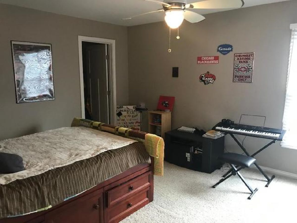
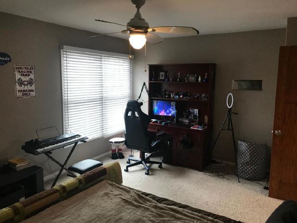
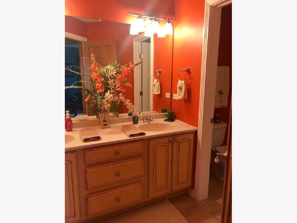
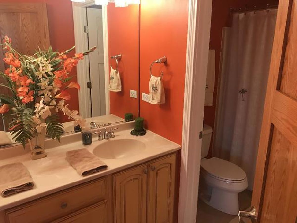
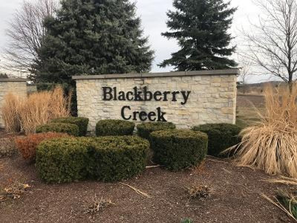
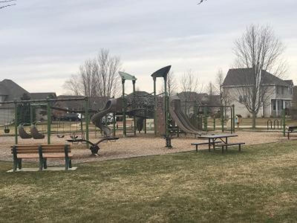
Room Specifics
Total Bedrooms: 5
Bedrooms Above Ground: 4
Bedrooms Below Ground: 1
Dimensions: —
Floor Type: Carpet
Dimensions: —
Floor Type: Carpet
Dimensions: —
Floor Type: Carpet
Dimensions: —
Floor Type: —
Full Bathrooms: 4
Bathroom Amenities: Whirlpool,Separate Shower,Double Sink
Bathroom in Basement: 1
Rooms: Eating Area,Den,Recreation Room,Bedroom 5,Bonus Room
Basement Description: Finished
Other Specifics
| 2 | |
| Concrete Perimeter | |
| Concrete | |
| Deck, Patio, Porch, Brick Paver Patio, Storms/Screens, Fire Pit | |
| Corner Lot | |
| 80X124X78X124 | |
| Full,Unfinished | |
| Full | |
| Vaulted/Cathedral Ceilings, First Floor Laundry, Ceilings - 9 Foot, Granite Counters, Separate Dining Room | |
| Range, Microwave, Dishwasher, Refrigerator, Washer, Dryer, Disposal | |
| Not in DB | |
| Park, Lake, Curbs, Sidewalks, Street Lights, Street Paved | |
| — | |
| — | |
| Gas Starter |
Tax History
| Year | Property Taxes |
|---|---|
| 2021 | $12,340 |
Contact Agent
Nearby Similar Homes
Nearby Sold Comparables
Contact Agent
Listing Provided By
Century 21 ABC Schiro

